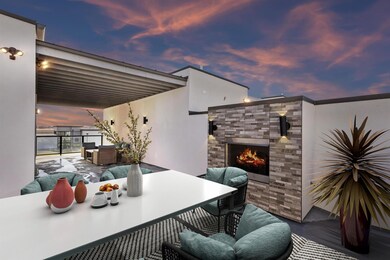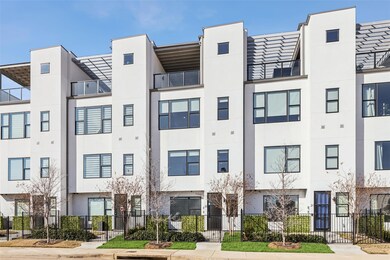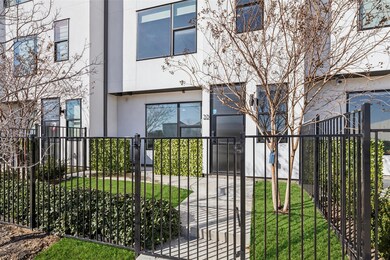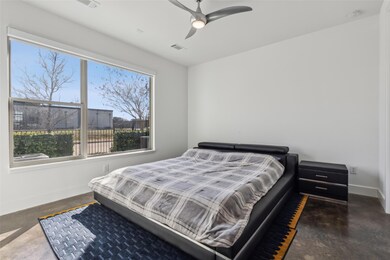13001 Hutton Dr Unit 22 Farmers Branch, TX 75234
Estimated payment $5,700/month
Highlights
- Open Floorplan
- Wood Flooring
- 2 Fireplaces
- Contemporary Architecture
- Loft
- Community Pool
About This Home
This pristine 4 story townhome is all about the location & low-maintenance lifestyle! Smart layout offering a private bedroom (with a walk-in closet) and full bathroom on the 1st floor, perfect for a mother-in law suite or extended stay guests. The 2nd level offers another secondary bedroom with an ensuite, and a primary retreat with a spa-like ensuite that features His & Hers closets, a large walk-in shower, and soaking tub to unwind after a long day! The 3rd level showcases a thoughtfully designed living area & fabulous gourmet kitchen equipped chef's grade appliances, gas burner stove, beverage fridge, sleek waterfall island with quartz countertops, upgraded designer backsplash, and hardwood floors that flow throughout the main areas! Did I mention this property even has an elevator? The 4th level leads out to a fabulous rooftop deck that will certainly be the setting for many future gatherings with friends and family! Community amenities to enjoy! Situated in the heart of all that Dallas has to offer! Quick access to major routes, and a treasure trove of restaurants & trendy hot spots! 3D Scan available online.
Listing Agent
Jenilee Harwell
Redfin Corporation Brokerage Phone: 817-783-4605 License #0585747 Listed on: 02/20/2025

Townhouse Details
Home Type
- Townhome
Est. Annual Taxes
- $15,925
Year Built
- Built in 2022
HOA Fees
- $180 Monthly HOA Fees
Parking
- 2 Car Attached Garage
Home Design
- Contemporary Architecture
- Slab Foundation
- Concrete Roof
Interior Spaces
- 2,500 Sq Ft Home
- 3-Story Property
- Open Floorplan
- Central Vacuum
- Dry Bar
- Ceiling Fan
- 2 Fireplaces
- Stone Fireplace
- Electric Fireplace
- Bay Window
- Loft
- Wireless Security System
- Washer and Gas Dryer Hookup
Kitchen
- Eat-In Kitchen
- Double Oven
- Gas Oven or Range
- Indoor Grill
- Microwave
- Dishwasher
- Disposal
Flooring
- Wood
- Concrete
Bedrooms and Bathrooms
- 3 Bedrooms
Accessible Home Design
- Accessible Elevator Installed
- Accessible Full Bathroom
- Accessible Bedroom
- Accessible Kitchen
- Accessible Doors
- Smart Technology
Schools
- Landry Elementary School
- Ranchview High School
Utilities
- Central Heating and Cooling System
- Vented Exhaust Fan
- Gas Water Heater
- Water Purifier
- High Speed Internet
Additional Features
- Energy-Efficient HVAC
- Covered patio or porch
- 1,742 Sq Ft Lot
Listing and Financial Details
- Legal Lot and Block 22 / A
- Assessor Parcel Number 242296200A0220000
Community Details
Overview
- Association fees include all facilities, ground maintenance
- Legeacy Southwest Propery Management Association
- Villas Hutton Subdivision
Recreation
- Community Pool
Security
- Fire and Smoke Detector
- Fire Sprinkler System
- Firewall
Map
Home Values in the Area
Average Home Value in this Area
Tax History
| Year | Tax Paid | Tax Assessment Tax Assessment Total Assessment is a certain percentage of the fair market value that is determined by local assessors to be the total taxable value of land and additions on the property. | Land | Improvement |
|---|---|---|---|---|
| 2023 | $15,925 | $464,760 | $150,000 | $314,760 |
| 2022 | $1,289 | $56,000 | $56,000 | $0 |
| 2021 | $1,348 | $56,000 | $56,000 | $0 |
| 2020 | $1,075 | $43,300 | $43,300 | $0 |
Property History
| Date | Event | Price | Change | Sq Ft Price |
|---|---|---|---|---|
| 06/09/2025 06/09/25 | Price Changed | $790,000 | -4.2% | $316 / Sq Ft |
| 05/22/2025 05/22/25 | Price Changed | $825,000 | -2.9% | $330 / Sq Ft |
| 05/02/2025 05/02/25 | For Sale | $850,000 | 0.0% | $340 / Sq Ft |
| 03/13/2025 03/13/25 | Off Market | -- | -- | -- |
| 02/20/2025 02/20/25 | For Sale | $850,000 | +12.6% | $340 / Sq Ft |
| 05/18/2023 05/18/23 | Sold | -- | -- | -- |
| 01/02/2023 01/02/23 | Price Changed | $755,010 | +15.4% | $299 / Sq Ft |
| 03/08/2022 03/08/22 | Price Changed | $654,210 | +48.7% | $259 / Sq Ft |
| 03/25/2021 03/25/21 | Pending | -- | -- | -- |
| 01/03/2021 01/03/21 | For Sale | $439,900 | 0.0% | $174 / Sq Ft |
| 01/01/2021 01/01/21 | Off Market | -- | -- | -- |
| 07/19/2020 07/19/20 | For Sale | $439,900 | -- | $174 / Sq Ft |
Purchase History
| Date | Type | Sale Price | Title Company |
|---|---|---|---|
| Deed | -- | Capital Title |
Mortgage History
| Date | Status | Loan Amount | Loan Type |
|---|---|---|---|
| Open | $437,399 | New Conventional | |
| Closed | $441,750 | New Conventional | |
| Closed | $1,200,000 | New Conventional | |
| Closed | $415,966 | New Conventional | |
| Open | $15,000,000 | New Conventional | |
| Closed | $15,000,000 | Credit Line Revolving | |
| Closed | $387,000 | New Conventional | |
| Closed | $740,000 | New Conventional | |
| Closed | $896,000 | New Conventional |
Source: North Texas Real Estate Information Systems (NTREIS)
MLS Number: 20840363
APN: 242296200A0220000
- 13001 Hutton Dr Unit 31
- 13001 Hutton Dr Unit 25
- 13001 Hutton Dr Unit 27
- 12948 Wymeth Dr
- 12959 Averi Ln
- 1820 Wittington Place
- 1804 Wittington Place
- 1832 Wittington Place
- 1830 Wittington Place
- 1824 Wittington Place
- 1735 Wittington Place Unit 2306
- 1735 Wittington Place Unit 1207
- 1735 Wittington Place Unit 3403
- 1735 Wittington Place Unit 2302
- 1735 Wittington Place Unit 3308
- 1735 Wittington Place Unit 1404
- 1765 Bramshaw Trail
- 1790 Bramshaw Trail
- 1608 Coventry Ct
- 1571 Windermere Way






