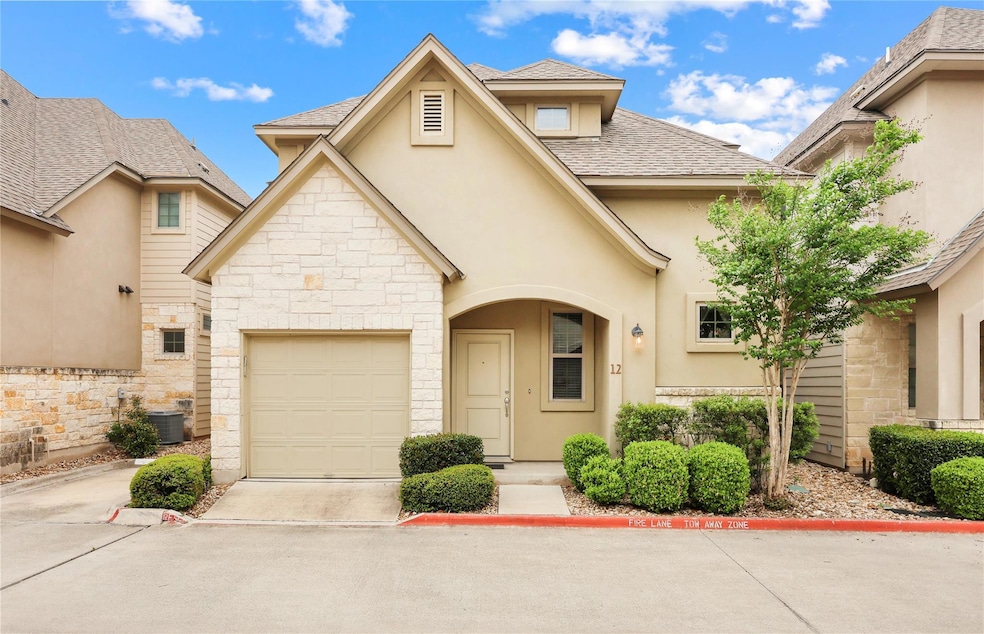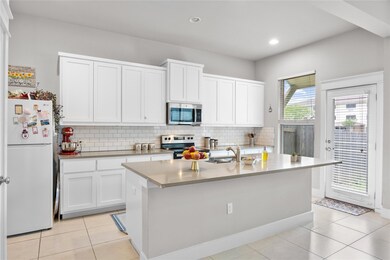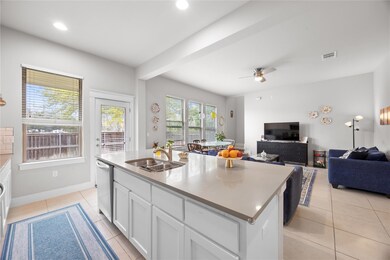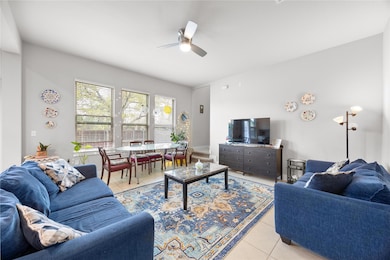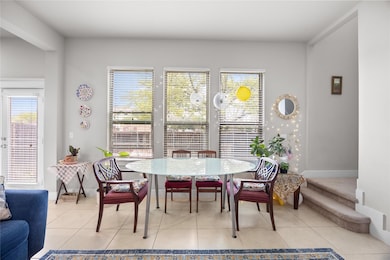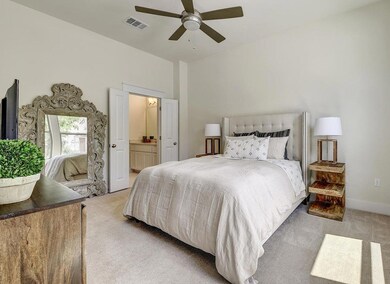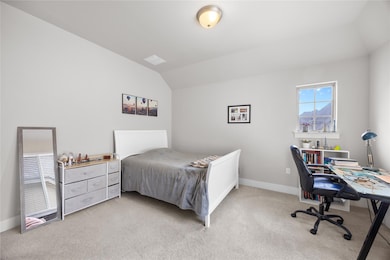
13001 Hymeadow Dr Unit 12 Austin, TX 78729
Anderson Mill NeighborhoodEstimated payment $3,229/month
Highlights
- Gated Community
- Open Floorplan
- Wooded Lot
- Forest North Elementary School Rated A-
- Lock-and-Leave Community
- 2-minute walk to Old Stage Park
About This Home
Open House Sat 6/14/25 1-3 gate will open at 1:00 pmBeautiful 2017 built free standing home, in great condition, that sits within a gated community, featuring 3 large bedrooms + office (Can be 4th bedroom) and a huge Game room upstairs.Lock and Leave Gated communityPrimary Down 2.5 baths 1 car garage with a dedicated parking slot next to the one car garagePlenty of Guest ParkingOpen floorplan with nice lighting from windows. Kitchen full of contemporary touches such as quartz countertops, shaker cabinetry, and upgraded backsplash. Fenced backyard. 1 car garage and 1 reserved parking space next to garagePark amenities including trails, basketball court, tennis courts, sand volleyball, playground, and fenced dog park. Minutes to Lakeline MetroRail Station, other shopping centers, and many dining options!
Listing Agent
Atlas Realty Brokerage Phone: (512) 280-9057 License #0458816 Listed on: 04/08/2025
Home Details
Home Type
- Single Family
Est. Annual Taxes
- $8,392
Year Built
- Built in 2017
Lot Details
- 4,356 Sq Ft Lot
- Southwest Facing Home
- Privacy Fence
- Sprinkler System
- Wooded Lot
HOA Fees
- $140 Monthly HOA Fees
Parking
- 1 Car Attached Garage
- Front Facing Garage
- Garage Door Opener
Home Design
- Slab Foundation
- Composition Roof
- Masonry Siding
- HardiePlank Type
- Stone Veneer
- Stucco
Interior Spaces
- 1,925 Sq Ft Home
- 2-Story Property
- Open Floorplan
- Beamed Ceilings
- Vaulted Ceiling
- Ceiling Fan
- Insulated Windows
- Blinds
- Window Screens
- Family Room
- Multiple Living Areas
- Fire and Smoke Detector
Kitchen
- Open to Family Room
- Breakfast Bar
- Electric Range
- Free-Standing Range
- Microwave
- Dishwasher
- Kitchen Island
- Granite Countertops
- Quartz Countertops
Flooring
- Carpet
- Tile
Bedrooms and Bathrooms
- 3 Bedrooms | 1 Primary Bedroom on Main
- Walk-In Closet
- Separate Shower
Accessible Home Design
- Accessible Doors
Schools
- Forest North Elementary School
- Deerpark Middle School
- Mcneil High School
Utilities
- Central Heating and Cooling System
- Electric Water Heater
- High Speed Internet
Listing and Financial Details
- Assessor Parcel Number 16452500000012
Community Details
Overview
- Association fees include landscaping, ground maintenance, trash
- Lake Creek Villas Association
- Lake Creek Villas Subdivision
- Lock-and-Leave Community
Amenities
- Picnic Area
- Common Area
- Community Mailbox
Recreation
- Community Playground
- Park
- Dog Park
- Trails
Security
- Gated Community
Map
Home Values in the Area
Average Home Value in this Area
Tax History
| Year | Tax Paid | Tax Assessment Tax Assessment Total Assessment is a certain percentage of the fair market value that is determined by local assessors to be the total taxable value of land and additions on the property. | Land | Improvement |
|---|---|---|---|---|
| 2024 | $8,392 | $444,240 | $71,501 | $372,739 |
| 2023 | $8,391 | $451,645 | $71,501 | $380,144 |
| 2022 | $10,667 | $528,843 | $65,000 | $463,843 |
| 2021 | $8,164 | $348,984 | $55,000 | $293,984 |
| 2020 | $6,785 | $300,015 | $48,806 | $251,209 |
| 2019 | $6,947 | $298,307 | $49,326 | $248,981 |
| 2018 | $6,302 | $313,049 | $31,768 | $281,281 |
| 2017 | $6,084 | $256,406 | $26,050 | $230,356 |
| 2016 | $2,207 | $93,010 | $26,050 | $66,960 |
| 2015 | -- | $15,672 | $15,672 | $0 |
Property History
| Date | Event | Price | Change | Sq Ft Price |
|---|---|---|---|---|
| 06/11/2025 06/11/25 | Price Changed | $429,000 | -1.1% | $223 / Sq Ft |
| 06/01/2025 06/01/25 | Price Changed | $433,900 | 0.0% | $225 / Sq Ft |
| 05/27/2025 05/27/25 | Price Changed | $434,000 | -1.1% | $225 / Sq Ft |
| 05/19/2025 05/19/25 | Price Changed | $439,000 | -1.3% | $228 / Sq Ft |
| 05/06/2025 05/06/25 | Price Changed | $445,000 | -0.4% | $231 / Sq Ft |
| 04/22/2025 04/22/25 | Price Changed | $447,000 | -0.4% | $232 / Sq Ft |
| 04/08/2025 04/08/25 | For Sale | $449,000 | 0.0% | $233 / Sq Ft |
| 06/22/2020 06/22/20 | Rented | $1,900 | +0.8% | -- |
| 06/04/2020 06/04/20 | Under Contract | -- | -- | -- |
| 05/25/2020 05/25/20 | Price Changed | $1,885 | -0.5% | $1 / Sq Ft |
| 05/12/2020 05/12/20 | Price Changed | $1,895 | -1.6% | $1 / Sq Ft |
| 04/15/2020 04/15/20 | For Rent | $1,925 | +1.6% | -- |
| 07/28/2018 07/28/18 | Rented | $1,895 | 0.0% | -- |
| 07/17/2018 07/17/18 | Under Contract | -- | -- | -- |
| 06/25/2018 06/25/18 | For Rent | $1,895 | -2.6% | -- |
| 07/14/2017 07/14/17 | Rented | $1,945 | +2.6% | -- |
| 06/25/2017 06/25/17 | For Rent | $1,895 | 0.0% | -- |
| 06/23/2017 06/23/17 | Price Changed | $1,895 | -- | $1 / Sq Ft |
Purchase History
| Date | Type | Sale Price | Title Company |
|---|---|---|---|
| Vendors Lien | -- | None Available |
Mortgage History
| Date | Status | Loan Amount | Loan Type |
|---|---|---|---|
| Open | $200,000 | New Conventional |
Similar Homes in Austin, TX
Source: Unlock MLS (Austin Board of REALTORS®)
MLS Number: 6981903
APN: R530147
- 13001 Hymeadow Dr Unit 18
- 13001 Hymeadow Dr Unit 12
- 13172 Mill Stone Dr
- 9721 Meadowheath Dr
- 9717 Anderson Village Dr
- 9709 Meadowheath Dr
- 13135 Mill Stone Dr
- 13215 Woodthorpe St
- 9512 Meadowheath Dr
- 9613 Newberry Dr
- 13305 Cowdray Park
- 9413 Sherbrooke St
- 9513 Braeburn Glen
- 13212 Broadmeade Ave
- 12502 Shasta Ln
- 9404 Sherbrooke St
- 13306 Broadmeade Ave
- 13223 Broadmeade Ave
- 9417 Longvale Dr
- 13420 Lyndhurst St Unit 807
