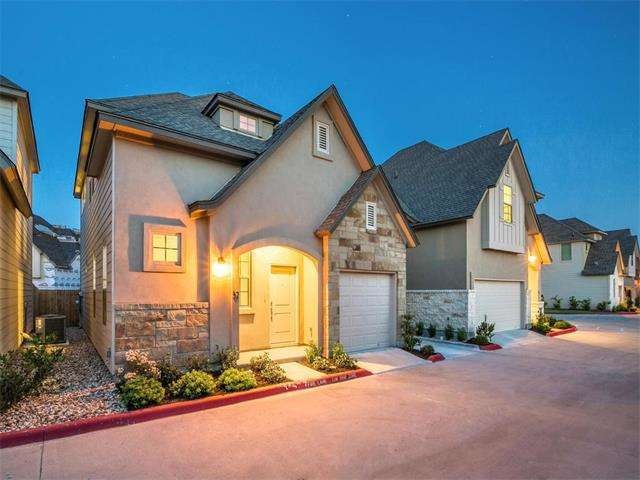
13001 Hymeadow Dr Unit 32 Austin, TX 78729
Anderson Mill NeighborhoodHighlights
- Wood Flooring
- Attached Garage
- Laundry in Utility Room
- Forest North Elementary School Rated A-
- Walk-In Closet
- 2-minute walk to Old Stage Park
About This Home
As of January 2017NEW CONSTRUCTION IN NW TECH CORRIDOR! Come in now for YEAR END SAVINGS & Buyer Bonus!
Visit Model Home at 13001 Hymeadow Drive #31 Austin, Texas 78729 to see all Model Homes!
Gated Community just minutes from Downtown! New Homes from $299K! Stone and Stucco Exterior elevations. Beautiful open Floorplans perfect for busy executives. Minutes from Dell and Apple. Blocks from The Domain. Great walk ability as well as access to metro light rail.
Last Agent to Sell the Property
John Cowman, Broker License #0318080 Listed on: 12/17/2016
Home Details
Home Type
- Single Family
Est. Annual Taxes
- $8,380
Year Built
- Built in 2017
HOA Fees
- $90 Monthly HOA Fees
Home Design
- 1,985 Sq Ft Home
- House
- Slab Foundation
- Composition Shingle Roof
Flooring
- Wood
- Carpet
- Tile
Bedrooms and Bathrooms
- 3 Bedrooms | 1 Main Level Bedroom
- Walk-In Closet
Laundry
- Laundry in Utility Room
Parking
- Attached Garage
- Front Facing Garage
- Garage Door Opener
Utilities
- Central Heating
- Electricity To Lot Line
Community Details
- Association fees include common area maintenance, trash collection
- Built by Idea Homes LLC
Listing and Financial Details
- Assessor Parcel Number 16452500000032
- 2% Total Tax Rate
Ownership History
Purchase Details
Home Financials for this Owner
Home Financials are based on the most recent Mortgage that was taken out on this home.Similar Homes in the area
Home Values in the Area
Average Home Value in this Area
Purchase History
| Date | Type | Sale Price | Title Company |
|---|---|---|---|
| Special Warranty Deed | -- | None Available |
Mortgage History
| Date | Status | Loan Amount | Loan Type |
|---|---|---|---|
| Open | $375,000 | New Conventional |
Property History
| Date | Event | Price | Change | Sq Ft Price |
|---|---|---|---|---|
| 04/23/2017 04/23/17 | Rented | $1,945 | -2.5% | -- |
| 04/21/2017 04/21/17 | Under Contract | -- | -- | -- |
| 01/20/2017 01/20/17 | Sold | -- | -- | -- |
| 01/20/2017 01/20/17 | For Rent | $1,995 | 0.0% | -- |
| 01/17/2017 01/17/17 | Pending | -- | -- | -- |
| 12/17/2016 12/17/16 | For Sale | $299,990 | -- | $151 / Sq Ft |
Tax History Compared to Growth
Tax History
| Year | Tax Paid | Tax Assessment Tax Assessment Total Assessment is a certain percentage of the fair market value that is determined by local assessors to be the total taxable value of land and additions on the property. | Land | Improvement |
|---|---|---|---|---|
| 2024 | $8,380 | $443,633 | $71,501 | $372,132 |
| 2023 | $8,379 | $450,984 | $71,501 | $379,483 |
| 2022 | $10,455 | $518,334 | $65,000 | $453,334 |
| 2021 | $8,173 | $349,386 | $55,000 | $294,386 |
| 2020 | $6,734 | $297,764 | $48,806 | $248,958 |
| 2019 | $6,896 | $296,102 | $49,326 | $246,776 |
| 2018 | $6,770 | $290,700 | $31,768 | $258,932 |
| 2017 | $4,718 | $198,864 | $31,768 | $167,096 |
| 2016 | $3,800 | $160,154 | $26,050 | $134,104 |
| 2015 | -- | $44,899 | $16,943 | $27,956 |
Agents Affiliated with this Home
-
Sherry Kennerley
S
Seller's Agent in 2017
Sherry Kennerley
Atlas Realty
(512) 696-2023
19 Total Sales
-
John D. Cowman
J
Seller's Agent in 2017
John D. Cowman
John Cowman, Broker
8 Total Sales
Map
Source: Unlock MLS (Austin Board of REALTORS®)
MLS Number: 5088047
APN: R530167
- 13001 Hymeadow Dr Unit 39
- 13001 Hymeadow Dr Unit 38
- 13001 Hymeadow Dr Unit 3
- 13001 Hymeadow Dr Unit 18
- 13001 Hymeadow Dr Unit 12
- 9730 Anderson Village Dr
- 13172 Mill Stone Dr
- 9721 Meadowheath Dr
- 9717 Anderson Village Dr
- 9709 Meadowheath Dr
- 13124 Mill Stone Dr
- 9611 Meadowheath Dr
- 13135 Mill Stone Dr
- 13215 Woodthorpe St
- 9512 Meadowheath Dr
- 9613 Newberry Dr
- 13305 Cowdray Park
- 9413 Sherbrooke St
- 9513 Braeburn Glen
- 13212 Broadmeade Ave
