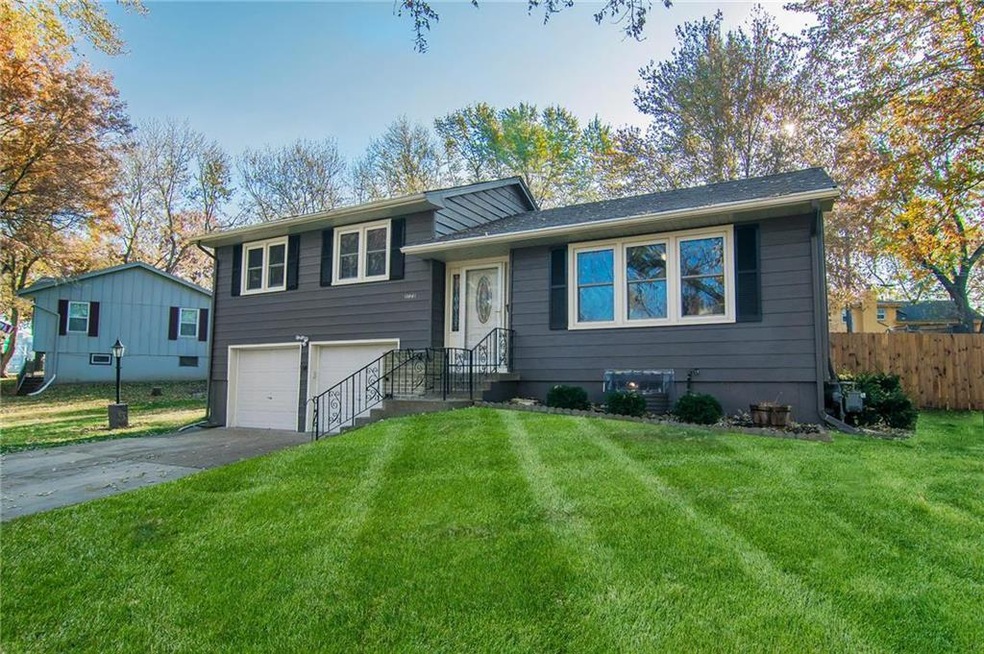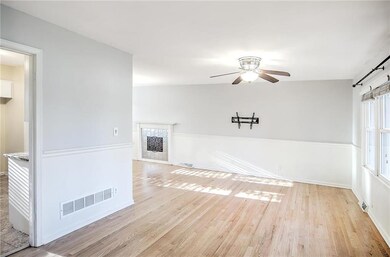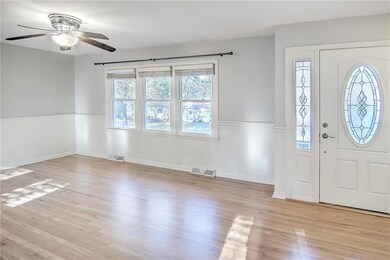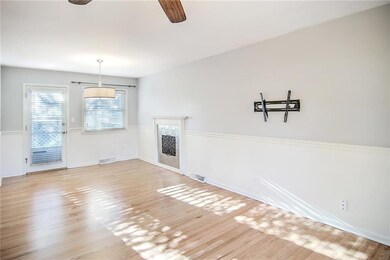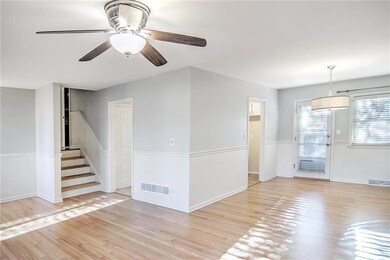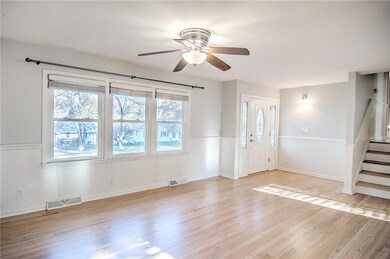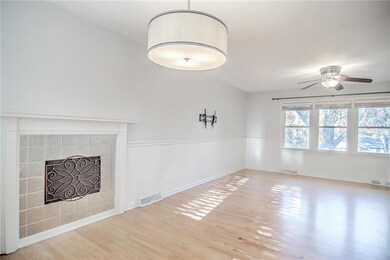
13001 Pennycross Rd Lenexa, KS 66215
Highlights
- Deck
- Vaulted Ceiling
- Wood Flooring
- Sunflower Elementary School Rated A-
- Traditional Architecture
- Granite Countertops
About This Home
As of February 2024Charming split level home in Shawnee Mission School District. Many updates throughout with *newer water heater *privacy fence *refinished hardwoods *newer HVAC *fresh paint. Kitchen includes SS appliances, beautiful tile backsplash and granite countertops. Hardwoods in all bedrooms. Huge deck, perfect for entertaining with newer privacy fence and mature trees. Great location with easy access to shopping and highways. Sqft and measurements are approximate. Please verify.
Home Details
Home Type
- Single Family
Est. Annual Taxes
- $1,941
Year Built
- Built in 1960
Lot Details
- 10,454 Sq Ft Lot
- Privacy Fence
- Wood Fence
- Paved or Partially Paved Lot
- Sprinkler System
- Many Trees
Parking
- 2 Car Attached Garage
- Garage Door Opener
Home Design
- Traditional Architecture
- Split Level Home
- Composition Roof
- Metal Siding
Interior Spaces
- 1,044 Sq Ft Home
- Wet Bar: Ceramic Tiles, Granite Counters, Shower Over Tub, Ceiling Fan(s), Hardwood, Shades/Blinds
- Built-In Features: Ceramic Tiles, Granite Counters, Shower Over Tub, Ceiling Fan(s), Hardwood, Shades/Blinds
- Vaulted Ceiling
- Ceiling Fan: Ceramic Tiles, Granite Counters, Shower Over Tub, Ceiling Fan(s), Hardwood, Shades/Blinds
- Skylights
- Fireplace
- Shades
- Plantation Shutters
- Drapes & Rods
- Combination Dining and Living Room
- Basement Fills Entire Space Under The House
- Laundry in Garage
Kitchen
- Electric Oven or Range
- Dishwasher
- Stainless Steel Appliances
- Granite Countertops
- Laminate Countertops
- Disposal
Flooring
- Wood
- Wall to Wall Carpet
- Linoleum
- Laminate
- Stone
- Ceramic Tile
- Luxury Vinyl Plank Tile
- Luxury Vinyl Tile
Bedrooms and Bathrooms
- 3 Bedrooms
- Cedar Closet: Ceramic Tiles, Granite Counters, Shower Over Tub, Ceiling Fan(s), Hardwood, Shades/Blinds
- Walk-In Closet: Ceramic Tiles, Granite Counters, Shower Over Tub, Ceiling Fan(s), Hardwood, Shades/Blinds
- Double Vanity
- Bathtub with Shower
Home Security
- Storm Doors
- Fire and Smoke Detector
Outdoor Features
- Deck
- Enclosed patio or porch
Location
- City Lot
Schools
- Sunflower Elementary School
- Sm West High School
Utilities
- Central Air
- Heating System Uses Natural Gas
Community Details
- Penny Green Subdivision
Listing and Financial Details
- Assessor Parcel Number IP60000000-0094
Ownership History
Purchase Details
Home Financials for this Owner
Home Financials are based on the most recent Mortgage that was taken out on this home.Purchase Details
Home Financials for this Owner
Home Financials are based on the most recent Mortgage that was taken out on this home.Purchase Details
Home Financials for this Owner
Home Financials are based on the most recent Mortgage that was taken out on this home.Purchase Details
Home Financials for this Owner
Home Financials are based on the most recent Mortgage that was taken out on this home.Purchase Details
Home Financials for this Owner
Home Financials are based on the most recent Mortgage that was taken out on this home.Purchase Details
Home Financials for this Owner
Home Financials are based on the most recent Mortgage that was taken out on this home.Map
Similar Home in Lenexa, KS
Home Values in the Area
Average Home Value in this Area
Purchase History
| Date | Type | Sale Price | Title Company |
|---|---|---|---|
| Warranty Deed | -- | Chicago Title Company | |
| Warranty Deed | -- | Continental Title Company | |
| Deed | -- | Continental Title | |
| Warranty Deed | -- | Continental Title | |
| Warranty Deed | -- | Kansas City Title Inc | |
| Warranty Deed | -- | Kansas City Title |
Mortgage History
| Date | Status | Loan Amount | Loan Type |
|---|---|---|---|
| Open | $232,800 | New Conventional | |
| Previous Owner | $194,032 | FHA | |
| Previous Owner | $197,359 | FHA | |
| Previous Owner | $151,353 | FHA | |
| Previous Owner | $133,000 | New Conventional | |
| Previous Owner | $135,500 | FHA |
Property History
| Date | Event | Price | Change | Sq Ft Price |
|---|---|---|---|---|
| 02/20/2024 02/20/24 | Sold | -- | -- | -- |
| 01/20/2024 01/20/24 | Pending | -- | -- | -- |
| 01/19/2024 01/19/24 | For Sale | $290,000 | +48.7% | $278 / Sq Ft |
| 12/16/2019 12/16/19 | Sold | -- | -- | -- |
| 11/17/2019 11/17/19 | Pending | -- | -- | -- |
| 11/15/2019 11/15/19 | For Sale | $195,000 | +16.8% | $187 / Sq Ft |
| 03/29/2018 03/29/18 | Sold | -- | -- | -- |
| 03/16/2018 03/16/18 | Pending | -- | -- | -- |
| 03/15/2018 03/15/18 | For Sale | $167,000 | +11.3% | $160 / Sq Ft |
| 11/12/2014 11/12/14 | Sold | -- | -- | -- |
| 10/03/2014 10/03/14 | Pending | -- | -- | -- |
| 06/04/2014 06/04/14 | For Sale | $150,000 | -- | $144 / Sq Ft |
Tax History
| Year | Tax Paid | Tax Assessment Tax Assessment Total Assessment is a certain percentage of the fair market value that is determined by local assessors to be the total taxable value of land and additions on the property. | Land | Improvement |
|---|---|---|---|---|
| 2024 | $3,584 | $32,557 | $6,224 | $26,333 |
| 2023 | $3,592 | $31,878 | $5,653 | $26,225 |
| 2022 | $3,085 | $27,335 | $5,138 | $22,197 |
| 2021 | $2,949 | $24,680 | $4,888 | $19,792 |
| 2020 | $2,792 | $23,115 | $4,442 | $18,673 |
| 2019 | $2,586 | $21,367 | $3,221 | $18,146 |
| 2018 | $2,201 | $17,951 | $3,221 | $14,730 |
| 2017 | $2,263 | $17,905 | $2,930 | $14,975 |
| 2016 | $2,146 | $16,755 | $2,930 | $13,825 |
| 2015 | $2,050 | $16,100 | $2,930 | $13,170 |
| 2013 | -- | $15,732 | $2,930 | $12,802 |
Source: Heartland MLS
MLS Number: 2197851
APN: IP60000000-0094
- 13015 Pennycross Rd
- 13223 W 94th St
- 12913 W 92nd Place
- 10208 Noland Rd
- 10001 Monrovia St
- 10222 Hauser St
- 12063 W 99th Terrace
- 10019 Caenen Dr
- 10229 Gillette St
- 13316 W 90th Terrace
- 8976 Hauser St
- 12004 W 92nd St
- 10136 Earnshaw St
- 10421 Hauser St
- 13030 W 105th St
- 11720 W 102nd Terrace
- 10554 Bradshaw St
- 9807 Nieman Place
- 9738 Nieman Place
- 9328 Alden St
