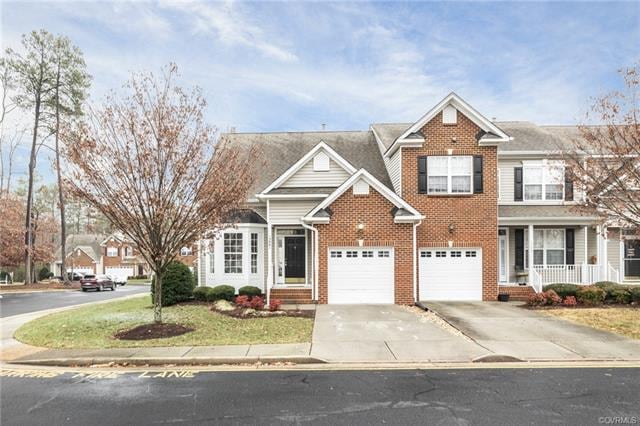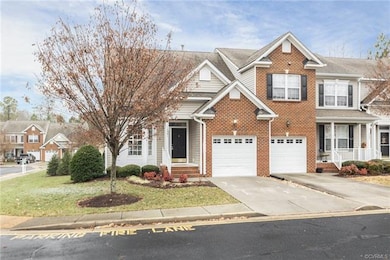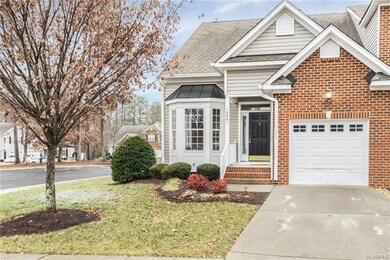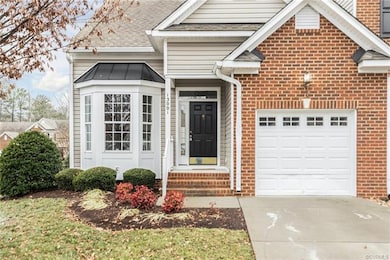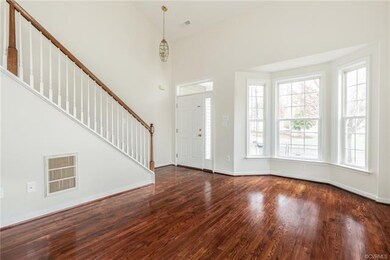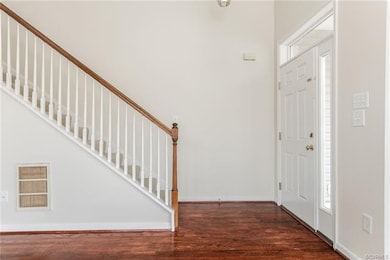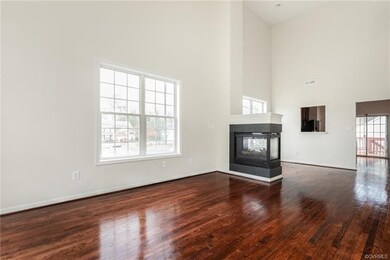
13001 Scotter Hills Dr Midlothian, VA 23114
Highlights
- Boat Dock
- Outdoor Pool
- Deck
- J B Watkins Elementary School Rated A-
- Clubhouse
- Wood Flooring
About This Home
As of August 2023This gorgeous townhome is located in one of the most desirable school districts and has so many upgrades we don't know where to start! The spacious kitchen comes with upgraded cabinets, a large pantry, and granite countertops. The living room and dining room are separated by a beautiful gas fireplace and adorned with hardwood floors and a vaulted ceiling. The first floor master bedroom is roomy and private with plenty of space for a king bed and multiple dressers. The master bath has a soaking tub, double vanities, and shower. The walk in closet has a Closet Factory custom unit! And let's not forget the garage and walk in attic! A couple minutes walk from the community pool, YMCA, and the lake, this is definitely not one to miss! Seller is a licensed Realtor in Virginia and related to listing agent.
Last Agent to Sell the Property
Real Broker LLC License #0225189389 Listed on: 12/17/2019

Townhouse Details
Home Type
- Townhome
Est. Annual Taxes
- $2,344
Year Built
- Built in 2005
Lot Details
- 4,792 Sq Ft Lot
HOA Fees
- $135 Monthly HOA Fees
Parking
- 1 Car Attached Garage
Home Design
- Brick Exterior Construction
- Frame Construction
- Shingle Roof
- Vinyl Siding
Interior Spaces
- 1,683 Sq Ft Home
- 2-Story Property
- Ceiling Fan
- Gas Fireplace
- Thermal Windows
Kitchen
- Breakfast Area or Nook
- Eat-In Kitchen
- Stove
- <<microwave>>
- Dishwasher
- Granite Countertops
- Disposal
Flooring
- Wood
- Carpet
Bedrooms and Bathrooms
- 3 Bedrooms
- Main Floor Bedroom
- En-Suite Primary Bedroom
- Double Vanity
Laundry
- Dryer
- Washer
Outdoor Features
- Outdoor Pool
- Deck
- Rear Porch
Schools
- Watkins Elementary School
- Midlothian Middle School
- Midlothian High School
Utilities
- Forced Air Heating and Cooling System
- Heating System Uses Natural Gas
- Gas Water Heater
- Cable TV Available
Listing and Financial Details
- Tax Lot 26
- Assessor Parcel Number 730-70-39-18-500-000
Community Details
Overview
- The Grove Subdivision
- Maintained Community
Amenities
- Common Area
- Clubhouse
Recreation
- Boat Dock
- Tennis Courts
- Community Playground
- Community Pool
- Trails
Ownership History
Purchase Details
Home Financials for this Owner
Home Financials are based on the most recent Mortgage that was taken out on this home.Purchase Details
Purchase Details
Purchase Details
Home Financials for this Owner
Home Financials are based on the most recent Mortgage that was taken out on this home.Similar Homes in Midlothian, VA
Home Values in the Area
Average Home Value in this Area
Purchase History
| Date | Type | Sale Price | Title Company |
|---|---|---|---|
| Warranty Deed | $355,000 | Old Republic National Title In | |
| Warranty Deed | -- | None Available | |
| Warranty Deed | $15,000 | Attorney | |
| Warranty Deed | $266,194 | -- |
Mortgage History
| Date | Status | Loan Amount | Loan Type |
|---|---|---|---|
| Open | $348,570 | FHA | |
| Previous Owner | $20,000 | Credit Line Revolving | |
| Previous Owner | $200,701 | FHA | |
| Previous Owner | $183,900 | New Conventional | |
| Previous Owner | $208,000 | New Conventional |
Property History
| Date | Event | Price | Change | Sq Ft Price |
|---|---|---|---|---|
| 07/11/2025 07/11/25 | Pending | -- | -- | -- |
| 07/10/2025 07/10/25 | For Sale | $399,950 | +12.7% | $238 / Sq Ft |
| 08/23/2023 08/23/23 | Sold | $355,000 | +4.4% | $211 / Sq Ft |
| 08/02/2023 08/02/23 | Pending | -- | -- | -- |
| 07/27/2023 07/27/23 | For Sale | $340,000 | +28.3% | $202 / Sq Ft |
| 02/04/2020 02/04/20 | Sold | $264,950 | 0.0% | $157 / Sq Ft |
| 12/20/2019 12/20/19 | Pending | -- | -- | -- |
| 12/17/2019 12/17/19 | For Sale | $264,950 | -- | $157 / Sq Ft |
Tax History Compared to Growth
Tax History
| Year | Tax Paid | Tax Assessment Tax Assessment Total Assessment is a certain percentage of the fair market value that is determined by local assessors to be the total taxable value of land and additions on the property. | Land | Improvement |
|---|---|---|---|---|
| 2025 | $3,088 | $346,100 | $65,000 | $281,100 |
| 2024 | $3,088 | $327,600 | $60,000 | $267,600 |
| 2023 | $2,783 | $305,000 | $56,000 | $249,000 |
| 2022 | $2,569 | $278,400 | $52,000 | $226,400 |
| 2021 | $2,438 | $255,800 | $50,000 | $205,800 |
| 2020 | $2,403 | $252,200 | $50,000 | $202,200 |
| 2019 | $2,345 | $246,800 | $50,000 | $196,800 |
| 2018 | $2,197 | $233,600 | $50,000 | $183,600 |
| 2017 | $2,168 | $225,000 | $50,000 | $175,000 |
| 2016 | $2,130 | $221,900 | $50,000 | $171,900 |
| 2015 | $2,055 | $214,100 | $45,000 | $169,100 |
| 2014 | $2,055 | $214,100 | $45,000 | $169,100 |
Agents Affiliated with this Home
-
Maria Blanton

Seller's Agent in 2025
Maria Blanton
NextHome Advantage
(804) 920-8777
4 in this area
66 Total Sales
-
Rebecca Horton

Seller's Agent in 2023
Rebecca Horton
River Fox Realty LLC
(804) 873-9213
4 in this area
94 Total Sales
-
David Seibert

Seller's Agent in 2020
David Seibert
Real Broker LLC
(804) 201-7220
2 in this area
485 Total Sales
-
Scott Andrews

Buyer's Agent in 2020
Scott Andrews
Nest Realty Group
(804) 929-4832
1 in this area
77 Total Sales
Map
Source: Central Virginia Regional MLS
MLS Number: 1939000
APN: 730-70-39-18-500-000
- 13009 Scotter Hills Dr
- 519 Glenpark Ln
- 504 Winamack Ct
- 13119 Glenmeadow Ct
- 13213 Garland Ln
- 13239 Garland Ln
- 13243 Garland Ln
- 13245 Garland Ln
- 901 Castle Hollow Rd
- 13118 Queensgate Rd
- 13210 Garland Ln
- 13216 Garland Ln
- 13230 Garland Ln
- 13234 Garland Ln
- 13240 Garland Ln
- 13236 Garland Ln
- 13238 Garland Ln
- 13255 Garland Ln
- 13253 Garland Ln
- 13232 Garland Ln
