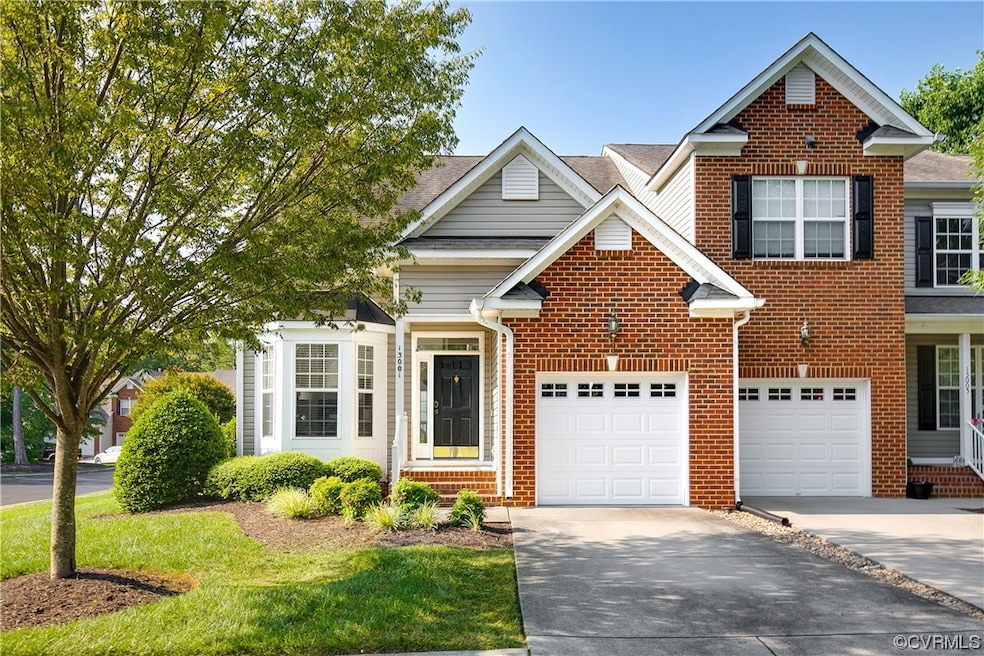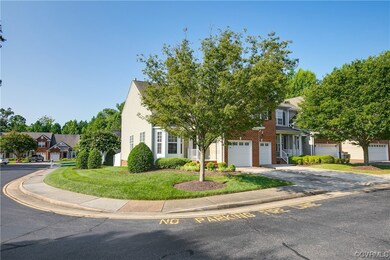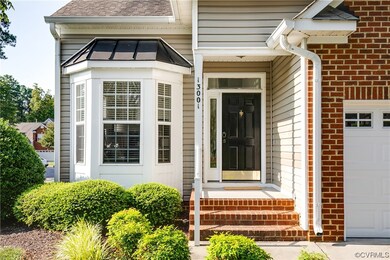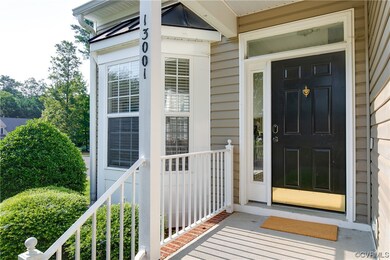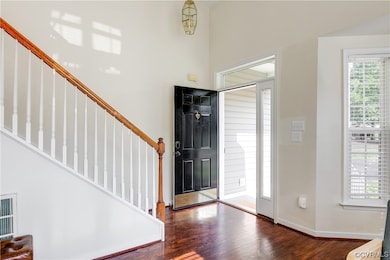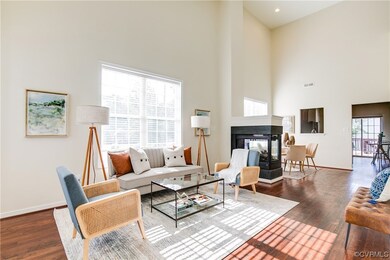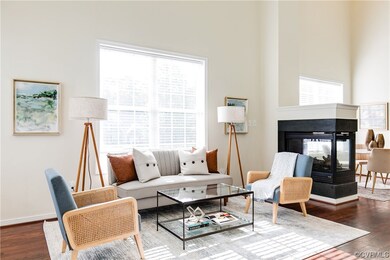
13001 Scotter Hills Dr Midlothian, VA 23114
Highlights
- Outdoor Pool
- Deck
- Wood Flooring
- J B Watkins Elementary School Rated A-
- Rowhouse Architecture
- Main Floor Primary Bedroom
About This Home
As of August 2023Situated on a sunny corner in The Grove, this townhome seeks new owner for low maintenance life! Greet guests at the front door and visit with them in a light-filled living room and dining area, featuring vaulted ceilings and a central two-way pillar fireplace. Beyond the main living area is eat-in kitchen, boasting granite countertops and pantry. Sliding doors to the rear open to deck and fenced yard. Through enclave off living area, you will find a powder room, coat closet, and first-floor primary suite. Primary bath features double vanity, jetted tub, and shower; walk-in closet has shelving organization system installed. First floor is completed by laundry room, which leads to one-car garage. Up the stairs, find brand new carpet, including in two more bedrooms with ample closet space, hall bath, and bonus loft space with adjoining walk-in storage. Additional attic storage is available through a pull-down door. If your must-haves include open concept living, community pool and amenities, proximity to Midlothian retail and 288, and never mowing a lawn again, THIS is your new home!
Last Agent to Sell the Property
River Fox Realty LLC License #0225247412 Listed on: 07/27/2023
Townhouse Details
Home Type
- Townhome
Est. Annual Taxes
- $2,561
Year Built
- Built in 2005
Lot Details
- 4,661 Sq Ft Lot
- Vinyl Fence
- Back Yard Fenced
- Landscaped
- Level Lot
HOA Fees
- $155 Monthly HOA Fees
Parking
- 1 Car Attached Garage
- Driveway
- On-Street Parking
Home Design
- Rowhouse Architecture
- Transitional Architecture
- Brick Exterior Construction
- Frame Construction
- Shingle Roof
- Wood Siding
- Vinyl Siding
Interior Spaces
- 1,683 Sq Ft Home
- 2-Story Property
- High Ceiling
- Gas Fireplace
- Window Treatments
- Bay Window
- Sliding Doors
- Dining Area
- Loft
- Crawl Space
Kitchen
- Eat-In Kitchen
- Oven
- Induction Cooktop
- Stove
- Microwave
- Dishwasher
- Granite Countertops
- Disposal
Flooring
- Wood
- Carpet
- Vinyl
Bedrooms and Bathrooms
- 3 Bedrooms
- Primary Bedroom on Main
- En-Suite Primary Bedroom
- Walk-In Closet
- Double Vanity
Laundry
- Dryer
- Washer
Home Security
Outdoor Features
- Outdoor Pool
- Deck
- Front Porch
Schools
- Watkins Elementary School
- Midlothian Middle School
- Midlothian High School
Utilities
- Zoned Cooling
- Heating System Uses Natural Gas
- Heat Pump System
- Water Heater
Listing and Financial Details
- Exclusions: Staging Furniture
- Tax Lot 76
- Assessor Parcel Number 730-70-39-18-500-000
Community Details
Overview
- The Grove Subdivision
Recreation
- Community Pool
Security
- Fire and Smoke Detector
Ownership History
Purchase Details
Home Financials for this Owner
Home Financials are based on the most recent Mortgage that was taken out on this home.Purchase Details
Purchase Details
Purchase Details
Home Financials for this Owner
Home Financials are based on the most recent Mortgage that was taken out on this home.Similar Homes in Midlothian, VA
Home Values in the Area
Average Home Value in this Area
Purchase History
| Date | Type | Sale Price | Title Company |
|---|---|---|---|
| Warranty Deed | $355,000 | Old Republic National Title In | |
| Warranty Deed | -- | None Available | |
| Warranty Deed | $15,000 | Attorney | |
| Warranty Deed | $266,194 | -- |
Mortgage History
| Date | Status | Loan Amount | Loan Type |
|---|---|---|---|
| Open | $348,570 | FHA | |
| Previous Owner | $20,000 | Credit Line Revolving | |
| Previous Owner | $200,701 | FHA | |
| Previous Owner | $183,900 | New Conventional | |
| Previous Owner | $208,000 | New Conventional |
Property History
| Date | Event | Price | Change | Sq Ft Price |
|---|---|---|---|---|
| 07/11/2025 07/11/25 | Pending | -- | -- | -- |
| 07/10/2025 07/10/25 | For Sale | $399,950 | +12.7% | $238 / Sq Ft |
| 08/23/2023 08/23/23 | Sold | $355,000 | +4.4% | $211 / Sq Ft |
| 08/02/2023 08/02/23 | Pending | -- | -- | -- |
| 07/27/2023 07/27/23 | For Sale | $340,000 | +28.3% | $202 / Sq Ft |
| 02/04/2020 02/04/20 | Sold | $264,950 | 0.0% | $157 / Sq Ft |
| 12/20/2019 12/20/19 | Pending | -- | -- | -- |
| 12/17/2019 12/17/19 | For Sale | $264,950 | -- | $157 / Sq Ft |
Tax History Compared to Growth
Tax History
| Year | Tax Paid | Tax Assessment Tax Assessment Total Assessment is a certain percentage of the fair market value that is determined by local assessors to be the total taxable value of land and additions on the property. | Land | Improvement |
|---|---|---|---|---|
| 2025 | $3,088 | $346,100 | $65,000 | $281,100 |
| 2024 | $3,088 | $327,600 | $60,000 | $267,600 |
| 2023 | $2,783 | $305,000 | $56,000 | $249,000 |
| 2022 | $2,569 | $278,400 | $52,000 | $226,400 |
| 2021 | $2,438 | $255,800 | $50,000 | $205,800 |
| 2020 | $2,403 | $252,200 | $50,000 | $202,200 |
| 2019 | $2,345 | $246,800 | $50,000 | $196,800 |
| 2018 | $2,197 | $233,600 | $50,000 | $183,600 |
| 2017 | $2,168 | $225,000 | $50,000 | $175,000 |
| 2016 | $2,130 | $221,900 | $50,000 | $171,900 |
| 2015 | $2,055 | $214,100 | $45,000 | $169,100 |
| 2014 | $2,055 | $214,100 | $45,000 | $169,100 |
Agents Affiliated with this Home
-
Maria Blanton

Seller's Agent in 2025
Maria Blanton
NextHome Advantage
(804) 920-8777
4 in this area
65 Total Sales
-
Rebecca Horton

Seller's Agent in 2023
Rebecca Horton
River Fox Realty LLC
(804) 873-9213
4 in this area
94 Total Sales
-
David Seibert

Seller's Agent in 2020
David Seibert
Real Broker LLC
(804) 201-7220
2 in this area
484 Total Sales
-
Scott Andrews

Buyer's Agent in 2020
Scott Andrews
Nest Realty Group
(804) 929-4832
1 in this area
77 Total Sales
Map
Source: Central Virginia Regional MLS
MLS Number: 2317955
APN: 730-70-39-18-500-000
- 13009 Scotter Hills Dr
- 519 Glenpark Ln
- 504 Winamack Ct
- 13119 Glenmeadow Ct
- 901 Castle Hollow Rd
- 13213 Garland Ln
- 13239 Garland Ln
- 13243 Garland Ln
- 13245 Garland Ln
- 13118 Queensgate Rd
- 13210 Garland Ln
- 13216 Garland Ln
- 13230 Garland Ln
- 13234 Garland Ln
- 13240 Garland Ln
- 13236 Garland Ln
- 13238 Garland Ln
- 13255 Garland Ln
- 13253 Garland Ln
- 13232 Garland Ln
