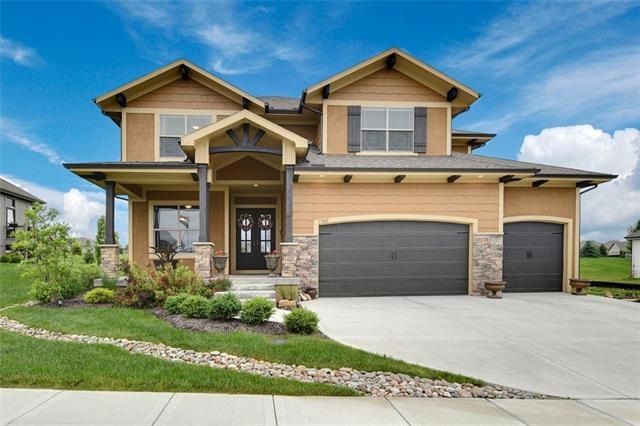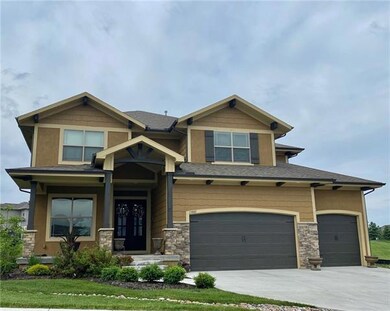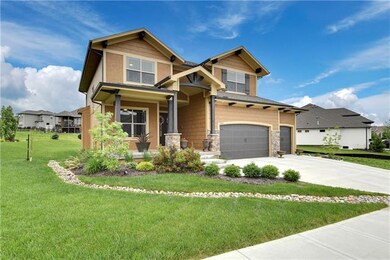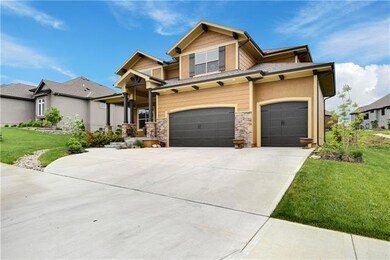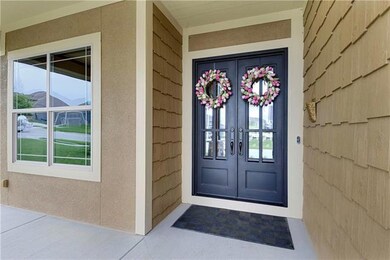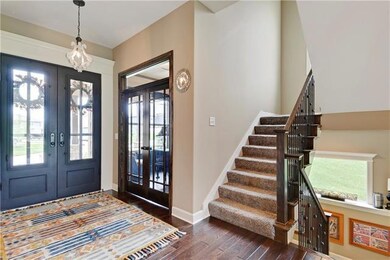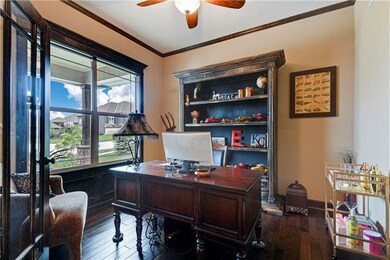
13001 W 171st St Overland Park, KS 66221
South Overland Park NeighborhoodEstimated Value: $613,915 - $709,000
Highlights
- Clubhouse
- Traditional Architecture
- Great Room with Fireplace
- Prairie Creek Elementary School Rated A-
- Wood Flooring
- Community Pool
About This Home
As of July 2021Custom built award winning EXPANDED McKENNA 2 Sty on a interior home site with green space wrapping around lot and walking trail!! 10' high first floor ceilings, custom enambled cabinets to the ceiling with glass doors and soft close drawers wrap around kitchen workspace, upgraded tiles and granite and upgraded high end stainless steel appliances and huge island + walkin pantry enhance this exquisite kitchen! Extended boot bench off garage w/coat hooks, covered patio expanded w/paver brick flooring, double steel designer front doors w/iron open to a grand entry reception foyer, built in hutch in dining area to the ceiling w/glass doors, finished landing stair case with iron spindles and maple endcaps on all 3 levels, built in cabinetry on either side of stone faced FP, Dual programable thermostat ZONED HVAC, MBR BATH w/huge shower w/2 shower heads and a Jetted Tub, Covered Front Porch, MBR is oversized w/sitting area AND a enormous closet! Built in wall safe. Convenient laundry on bedroom level with sliding stained barn door. Detailed coffer vaulted 2nd floor hallway ceiling with stained car siding insert. Painted in warm colors and move in ready no need to wait 12 months to build when its all right here NOW and thousands of dollars less than todays duplication costs! Chapel Hill features 2 swimming pools (one jr. olympic competition sized) clubhouse with clubroom available for residents, covered patio w/FP, Pickleball court, playground tot lot and walking trails thru the almost 70 acres of platted community green space. Immediate access to the south entrance of the 1200 Acre Heritage park complex via 173rd Street which features an 18 hole public golf course, off leash dog park, picnic shelters, boating/swimming lake with marina and beach and the county trail system along with sporting fields.
Last Agent to Sell the Property
Weichert, Realtors Welch & Com License #BR00031604 Listed on: 05/24/2021

Home Details
Home Type
- Single Family
Est. Annual Taxes
- $7,150
Year Built
- Built in 2019
Lot Details
- 8,813 Sq Ft Lot
- Side Green Space
- Paved or Partially Paved Lot
- Sprinkler System
HOA Fees
- $75 Monthly HOA Fees
Parking
- 3 Car Attached Garage
- Front Facing Garage
Home Design
- Traditional Architecture
- Frame Construction
- Composition Roof
- Stone Veneer
Interior Spaces
- 2,802 Sq Ft Home
- Gas Fireplace
- Thermal Windows
- Entryway
- Great Room with Fireplace
- Combination Kitchen and Dining Room
- Home Office
- Laundry on upper level
Kitchen
- Gas Oven or Range
- Dishwasher
- Stainless Steel Appliances
- Kitchen Island
- Disposal
Flooring
- Wood
- Carpet
- Tile
Bedrooms and Bathrooms
- 4 Bedrooms
- Walk-In Closet
Basement
- Basement Fills Entire Space Under The House
- Basement Window Egress
Outdoor Features
- Enclosed patio or porch
- Playground
Schools
- Timber Sage Elementary School
- Spring Hill High School
Utilities
- Cooling Available
- Heat Pump System
Community Details
Overview
- Association fees include all amenities, management, trash pick up
- Chapel Hill HOA
- Chapel Hill Subdivision, Expanded Mckenna Floorplan
Amenities
- Clubhouse
Recreation
- Community Pool
- Trails
Ownership History
Purchase Details
Home Financials for this Owner
Home Financials are based on the most recent Mortgage that was taken out on this home.Purchase Details
Home Financials for this Owner
Home Financials are based on the most recent Mortgage that was taken out on this home.Purchase Details
Similar Homes in the area
Home Values in the Area
Average Home Value in this Area
Purchase History
| Date | Buyer | Sale Price | Title Company |
|---|---|---|---|
| Casson James | -- | First American Title | |
| Edwards Danny M | -- | Alpha Title Guaranty Inc | |
| Edwards Danny M | -- | Community Title Of Ks City | |
| Gabriel Homes Inc | -- | First American Title |
Mortgage History
| Date | Status | Borrower | Loan Amount |
|---|---|---|---|
| Open | Casson James | $517,500 | |
| Previous Owner | Edwards Danny M | $328,400 | |
| Previous Owner | Vaughn Lisa G | $321,559 | |
| Previous Owner | Edwards Danny M | $321,559 |
Property History
| Date | Event | Price | Change | Sq Ft Price |
|---|---|---|---|---|
| 07/16/2021 07/16/21 | Sold | -- | -- | -- |
| 06/02/2021 06/02/21 | Pending | -- | -- | -- |
| 05/24/2021 05/24/21 | For Sale | $539,900 | +31.8% | $193 / Sq Ft |
| 04/17/2019 04/17/19 | Sold | -- | -- | -- |
| 07/09/2018 07/09/18 | Pending | -- | -- | -- |
| 07/09/2018 07/09/18 | For Sale | $409,577 | -- | -- |
Tax History Compared to Growth
Tax History
| Year | Tax Paid | Tax Assessment Tax Assessment Total Assessment is a certain percentage of the fair market value that is determined by local assessors to be the total taxable value of land and additions on the property. | Land | Improvement |
|---|---|---|---|---|
| 2024 | $8,568 | $73,428 | $16,956 | $56,472 |
| 2023 | $8,303 | $70,242 | $15,409 | $54,833 |
| 2022 | $7,685 | $64,642 | $14,014 | $50,628 |
| 2021 | $6,489 | $53,567 | $14,014 | $39,553 |
| 2020 | $6,225 | $51,555 | $14,014 | $37,541 |
| 2019 | $3,379 | $28,249 | $7,733 | $20,516 |
| 2018 | $783 | $5,648 | $5,648 | $0 |
| 2017 | $789 | $5,648 | $5,648 | $0 |
| 2016 | $789 | $5,648 | $5,648 | $0 |
| 2015 | $115 | $3 | $3 | $0 |
Agents Affiliated with this Home
-
William Gerue

Seller's Agent in 2021
William Gerue
Weichert, Realtors Welch & Com
(913) 285-8329
170 in this area
187 Total Sales
-
Jim Casson
J
Buyer's Agent in 2021
Jim Casson
William Brantley Real Estate LLC
1 in this area
23 Total Sales
-
Krissy Kempinger
K
Seller Co-Listing Agent in 2019
Krissy Kempinger
Weichert, Realtors Welch & Com
(816) 225-7769
168 in this area
173 Total Sales
-
Non MLS
N
Buyer's Agent in 2019
Non MLS
Non-MLS Office
34 in this area
7,644 Total Sales
Map
Source: Heartland MLS
MLS Number: 2323589
APN: NP09150000-0232
- 16812 Gillette St
- 12601 W 170th St
- 17005 Bradshaw St
- 11201 W 169th St
- 17000 Parkhill St
- 17004 Parkhill St
- 16928 Parkhill St
- 16920 Parkhill St
- 16912 Parkhill St
- 16904 Parkhill St
- 17008 Parkhill St
- 16908 Parkhill St
- 16900 Parkhill St
- 17213 Noland St
- 17200 Parkhill St
- 16933 Parkhill St
- 16929 Parkhill St
- 16925 Parkhill St
- 17001 Parkhill St
- 16921 Parkhill St
- 13001 W 171st St
- 12913 W 171st St
- 17329 Gillette St
- 13005 W 171st St
- 12909 W 171st St
- 17004 Gillette St
- 12908 W 171st St
- 13104 W 172nd St
- 13009 W 171st St
- 12905 W 171st St
- 13109 W 172nd St
- 13000 W 170th St
- 17000 Gillette St
- 12904 W 171st St
- 13101 W 171st St
- 13100 W 172nd St
- 17005 Gillette St
- 17100 Bradshaw St
- 16908 Gillette St
- 17108 Bradshaw St
