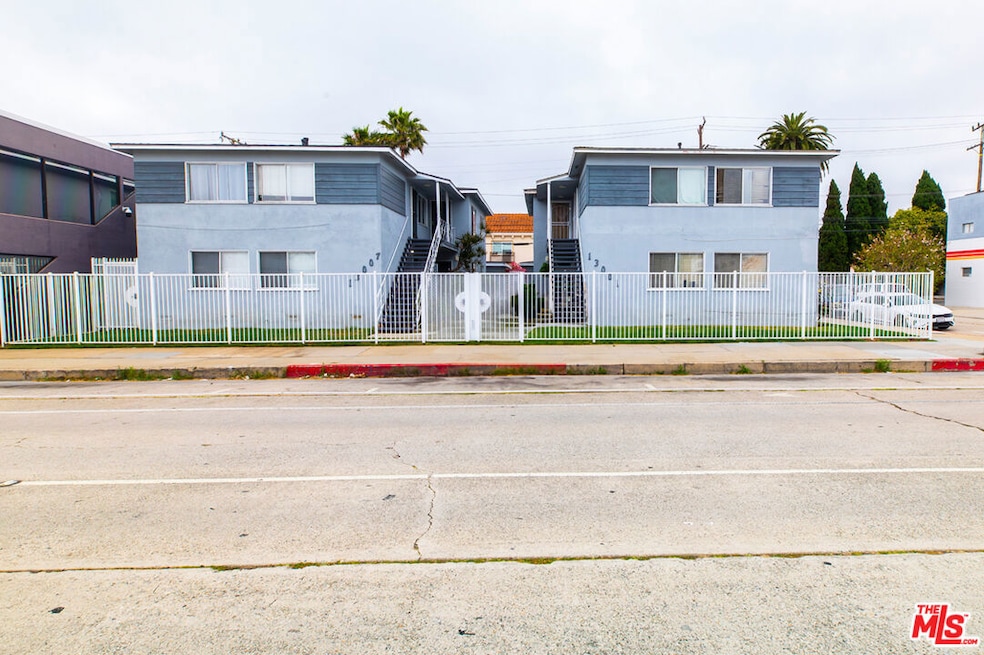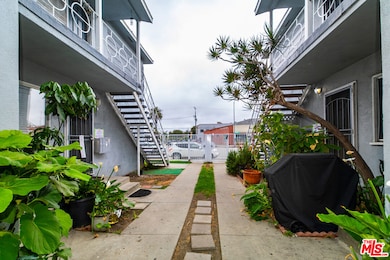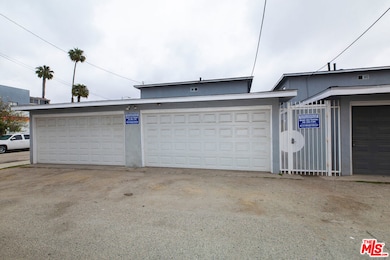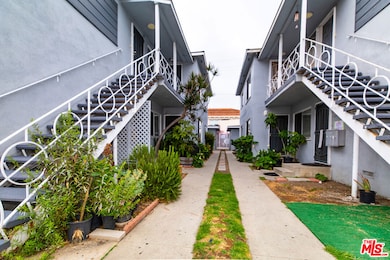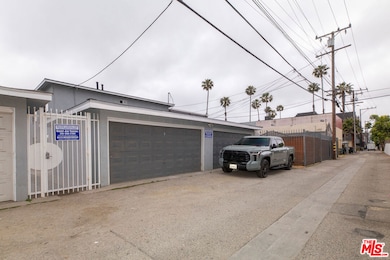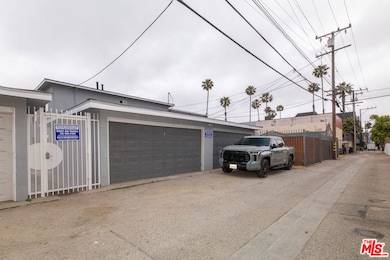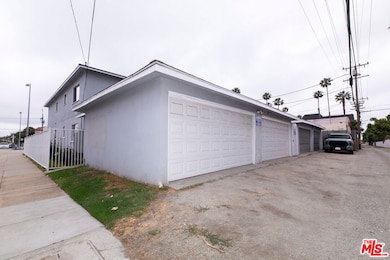
13001 W Washington Blvd Los Angeles, CA 90066
Culver West NeighborhoodEstimated payment $11,234/month
Highlights
- Gated Parking
- Contemporary Architecture
- Corner Lot
- Culver City Middle School Rated A-
- Engineered Wood Flooring
- Granite Countertops
About This Home
Rare investment opportunity. Fourplex with detached garages and accessory rooms located along the western Culver City redevelopment corridor bordered by Marina del Rey, Playa Vista, Venice and Santa Monica. Major developmnets completed and in planning along this Washington Blvd corridor. Perfect for owner/user, hold for future development. The property has any interior upgrades, is well maintained and fully occupied, with room for rent adjustments. Hardwood floors, new bathroom tubs and tiling, large rooms and closets, new windows, blinds and hardware. Easy to maintain. New roof. Fully fenced metal with gates and push button locks. Garage space available fore each unit. Separate gas and electric meters for each unit. Culver City schools and Culver City Police. Upside potential: (a) Convert two double garages to ADU units with adjacent parking off the alley and separate entries. (b) rent upside in the units; (c ) convert the accessory rooms in the rear to laundry rooms. Purchase the fourplex next door and combine for future development value. Great exchange upleg for one or both buildings. Note that the building next door is also for sale.
Property Details
Home Type
- Multi-Family
Est. Annual Taxes
- $5,316
Year Built
- Built in 1954 | Remodeled
Lot Details
- 4,173 Sq Ft Lot
- South Facing Home
- Gated Home
- Corner Lot
- Sprinklers on Timer
- Lawn
- Front Yard
Parking
- 4 Car Garage
- 2 Open Parking Spaces
- Gated Parking
Home Design
- Contemporary Architecture
- Raised Foundation
- Fire Rated Drywall
- Asphalt Roof
- Partial Copper Plumbing
- Pier And Beam
- Stucco
Interior Spaces
- 2,947 Sq Ft Home
- 2-Story Property
- Ceiling Fan
- Double Pane Windows
- Blinds
- Window Screens
Kitchen
- Gas and Electric Range
- Granite Countertops
- Quartz Countertops
- Disposal
Flooring
- Engineered Wood
- Stone
Bedrooms and Bathrooms
- 6 Bedrooms
- Remodeled Bathroom
- 4 Bathrooms
- Bathtub with Shower
- Low Flow Shower
Home Security
- Security Lights
- Fire and Smoke Detector
Utilities
- Heating System Uses Natural Gas
- Heating System Mounted To A Wall or Window
- Multi-Tank Gas Water Heater
Listing and Financial Details
- The owner pays for water
- Assessor Parcel Number 4236-024-008
Community Details
Overview
- 2 Buildings
- 4 Units
- Playa Vista Property Management, Inc Association
Additional Features
- Rent Control
- Card or Code Access
Map
Home Values in the Area
Average Home Value in this Area
Tax History
| Year | Tax Paid | Tax Assessment Tax Assessment Total Assessment is a certain percentage of the fair market value that is determined by local assessors to be the total taxable value of land and additions on the property. | Land | Improvement |
|---|---|---|---|---|
| 2024 | $5,316 | $391,990 | $351,392 | $40,598 |
| 2023 | $5,164 | $384,304 | $344,502 | $39,802 |
| 2022 | $5,029 | $376,770 | $337,748 | $39,022 |
| 2021 | $5,009 | $369,383 | $331,126 | $38,257 |
| 2019 | $4,743 | $358,428 | $321,305 | $37,123 |
| 2018 | $4,518 | $351,401 | $315,005 | $36,396 |
| 2016 | $4,017 | $337,758 | $302,774 | $34,984 |
| 2015 | $3,978 | $332,686 | $298,227 | $34,459 |
| 2014 | $4,066 | $326,170 | $292,386 | $33,784 |
Property History
| Date | Event | Price | Change | Sq Ft Price |
|---|---|---|---|---|
| 06/05/2025 06/05/25 | For Sale | $1,950,000 | -- | $662 / Sq Ft |
Purchase History
| Date | Type | Sale Price | Title Company |
|---|---|---|---|
| Interfamily Deed Transfer | -- | Chicago Title Co | |
| Interfamily Deed Transfer | -- | Chicago Title Co | |
| Grant Deed | -- | Fidelity National Title Co | |
| Quit Claim Deed | -- | None Available | |
| Quit Claim Deed | -- | None Available | |
| Interfamily Deed Transfer | -- | Fidelity National Title Ins | |
| Interfamily Deed Transfer | -- | -- |
Mortgage History
| Date | Status | Loan Amount | Loan Type |
|---|---|---|---|
| Open | $1,250,200 | New Conventional | |
| Closed | $1,242,500 | New Conventional | |
| Closed | $2,303,250 | Unknown | |
| Closed | $260,046 | Unknown | |
| Closed | $668,000 | New Conventional | |
| Closed | $460,000 | Purchase Money Mortgage | |
| Previous Owner | $630,000 | Fannie Mae Freddie Mac | |
| Previous Owner | $424,500 | Unknown | |
| Previous Owner | $320,000 | No Value Available | |
| Previous Owner | $226,200 | No Value Available |
Similar Homes in the area
Source: The MLS
MLS Number: 25548965
APN: 4236-024-008
- 13007 W Washington Blvd
- 3981 Beethoven St
- 4066 Tivoli Ave
- 3958 Beethoven St
- 13320 Beach Ave Unit 103
- 13320 Beach Ave Unit 306
- 13320 Beach Ave Unit 303
- 13310 Zanja St
- 3840 Lyceum Ave
- 4050 Glencoe Ave Unit 412
- 4050 Glencoe Ave Unit 409
- 4050 Glencoe Ave Unit 423
- 4060 Glencoe Ave Unit 231
- 4060 Glencoe Ave Unit 202
- 4157 Tivoli Ave
- 12727 Mitchell Ave Unit 108
- 4080 Glencoe Ave Unit 312
- 4151 Redwood Ave Unit 106
- 12906 Venice Blvd
- 2450 Glencoe Ave
- 3922 Tivoli Ave Unit Home O’Neill
- 3954 Beethoven St
- 12821 Washington Blvd
- 13324 Zanja St
- 4055 Redwood Ave Unit FL3-ID1075
- 4055 Redwood Ave Unit FL4-ID1074
- 4055 Redwood Ave
- 12808 Matteson Ave Unit 1/2
- 4091 Redwood Ave
- 12767 Mitchell Ave
- 3854 Beethoven St Unit 2
- 4038 Rosabell St
- 12737 Mitchell Ave
- 4060 Glencoe Ave Unit 128
- 4060 Glencoe Ave Unit 130
- 4025 Wade St Unit 3
- 4080 Glencoe Ave Unit 218
- 4055 Wade St
- 4133 S Redwood Ave
- 12757 Matteson Ave
