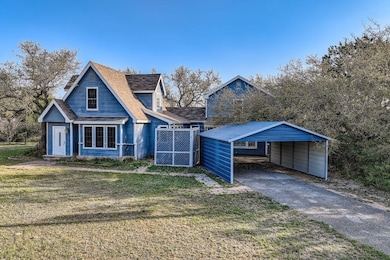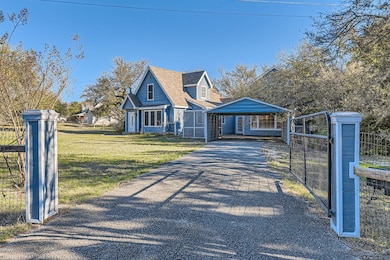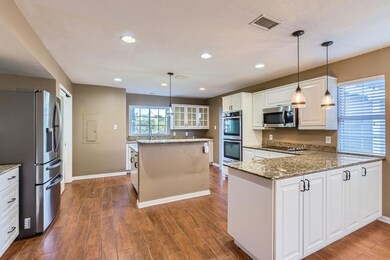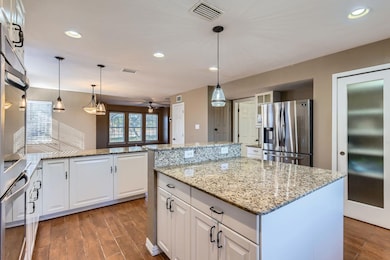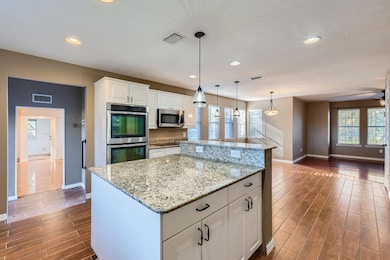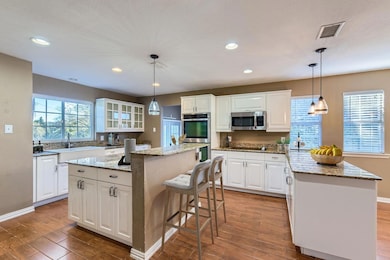13003 S Madrone Trail Unit B Austin, TX 78737
Highlights
- Barn
- Stables
- Two Primary Bathrooms
- Sycamore Springs Elementary School Rated A
- Two Primary Bedrooms
- Open Floorplan
About This Home
Welcome to 13003 South Madrone Trail, Unit B — a beautifully designed 4-bedroom, 3.5-bath home offering approximately 2,957 sq ft of single-level living set on 1.43 acres of serene Hill Country landscape. Tucked away in a peaceful Austin setting, this spacious residence blends comfort, character, and country charm. Inside, you’ll find two primary suites, an open-concept floor plan with vaulted and beamed ceilings, recessed lighting, and walk-in closets throughout. The chef-inspired kitchen showcases granite and stone countertops, a large center island, breakfast bar, and stainless steel appliances, including a double oven, electric cooktop, microwave, dishwasher, and refrigerator. Interior finishes include a stylish mix of carpet, laminate, and tile flooring, plus a dedicated laundry room for convenience. Step outside to enjoy the true Hill Country lifestyle — with a private lot featuring a chicken coop, 40-ft storage container, barn with stall and corral, and multiple storage sheds. A spacious deck and covered porch provide the perfect place to unwind and take in the scenic surroundings. Additional highlights include up to four parking spaces with carport and off-street options, a pet-friendly private yard, and washer and dryer included. Located just minutes from Belterra Village, Salt Lick BBQ, and H-E-B, this home offers the perfect blend of Hill Country tranquility and city convenience, with quick access to Hwy 290 and all that Southwest Austin has to offer. Monthly septic charge of $50. Tenants will be required to sign up for the Resident Perks Program at $25/mo per household.
Listing Agent
Keller Williams Realty Brokerage Phone: (512) 535-7450 License #0816557 Listed on: 10/01/2025

Co-Listing Agent
Keller Williams Realty Brokerage Phone: (512) 535-7450 License #0639615
Home Details
Home Type
- Single Family
Est. Annual Taxes
- $3,720
Year Built
- Built in 1995
Lot Details
- 1.43 Acre Lot
- Northwest Facing Home
- Wire Fence
- Native Plants
- Private Yard
- Back and Front Yard
Home Design
- Slab Foundation
- Frame Construction
- Composition Roof
- HardiePlank Type
Interior Spaces
- 2,957 Sq Ft Home
- 2-Story Property
- Open Floorplan
- Built-In Features
- Beamed Ceilings
- Vaulted Ceiling
- Ceiling Fan
- Recessed Lighting
- Blinds
- Multiple Living Areas
- Views of Hills
- Fire and Smoke Detector
Kitchen
- Breakfast Bar
- Double Oven
- Electric Cooktop
- Microwave
- Dishwasher
- Stainless Steel Appliances
- Kitchen Island
- Granite Countertops
- Disposal
Flooring
- Carpet
- Laminate
- Tile
Bedrooms and Bathrooms
- 4 Bedrooms | 1 Main Level Bedroom
- Double Master Bedroom
- Walk-In Closet
- Two Primary Bathrooms
- In-Law or Guest Suite
Laundry
- Laundry Room
- Washer and Dryer
Parking
- 4 Parking Spaces
- Carport
- Off-Street Parking
Outdoor Features
- Deck
- Separate Outdoor Workshop
- Shed
- Pergola
- Outbuilding
- Porch
Schools
- Dripping Springs Elementary School
- Dripping Springs Middle School
- Dripping Springs High School
Farming
- Barn
Horse Facilities and Amenities
- Horses Allowed On Property
- Corral
- Stables
Utilities
- Central Heating and Cooling System
- Well
- Septic Tank
Listing and Financial Details
- Security Deposit $4,000
- Tenant pays for all utilities, insurance, internet, pest control
- The owner pays for association fees, grounds care
- 12 Month Lease Term
- $75 Application Fee
- Assessor Parcel Number 11031500000190B4
Community Details
Overview
- Property has a Home Owners Association
- Bear Creek Oaks Sec 3 Subdivision
- Property managed by Tower Property Management
Pet Policy
- Pet Deposit $350
- Dogs and Cats Allowed
Map
Source: Unlock MLS (Austin Board of REALTORS®)
MLS Number: 2840588
APN: R60274
- 9300 N Madrone Trail
- 13109 Madrone Mountain Way
- 10107 Davy Crockett Dr
- 155 Leaning Rock Ridge
- 489 Leaning Rock Ridge
- 501 Leaning Rock Ridge
- 228 Trickling Brook Rd
- 276 Leaning Rock Ridge
- 13409 Madrone Mountain Way
- 8409 Appaloosa Run
- 8440 & 8470 N Madrone Trail
- 0 Broadwing Cove Unit ACT9121874
- 8470 N Madrone Trail
- 8440 N Madrone Trail
- 12800 Old Baldy Trail
- 8302 N Madrone Trail
- 13555 Nutty Brown Rd
- TBD Appaloosa Run
- 13921 Nutty Brown Rd
- 8322 Sharl Cove Unit B
- 13700 Madrone Mountain Way
- 9008 Appaloosa Run Unit C
- 10107 Signal Hill Rd
- 6512 Mitra Dr
- 410 Catalina Ln
- 13586 Mesa Verde Dr
- 278 Eclipse Dr
- 137 Nantucket Cir
- 7420 Jaborandi Dr
- 111 Miss Ashley St
- 165 Lunar Loop
- 8113 Via Verde Dr
- 172 Mirafield Ln
- 761 Trinity Hills Dr
- 682 Two Creeks Ln
- 167 Hargraves Dr
- 462 Old Stone Rd
- 168 Belterra Village Way
- 150 Abbey Dr
- 11912A U S 290

