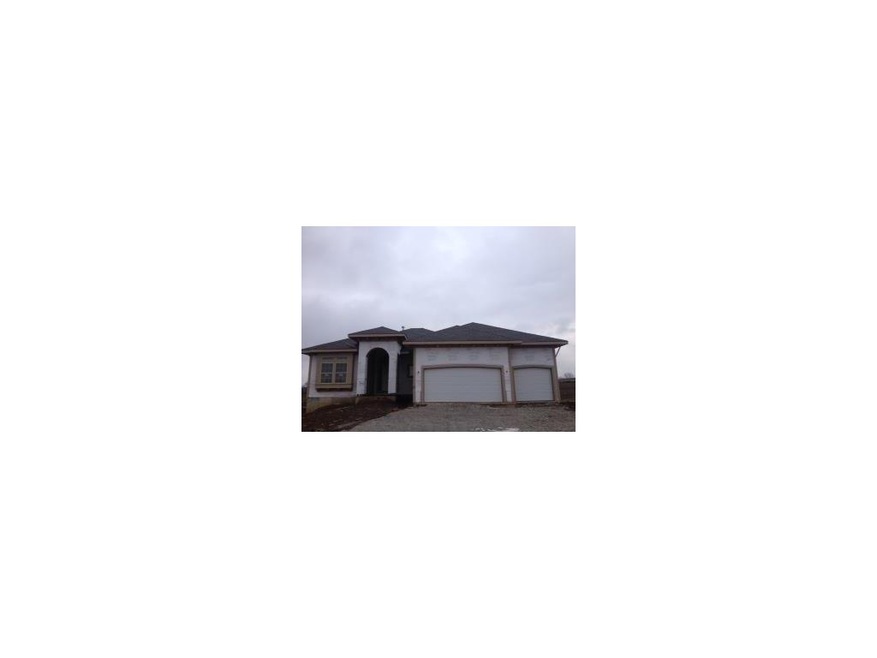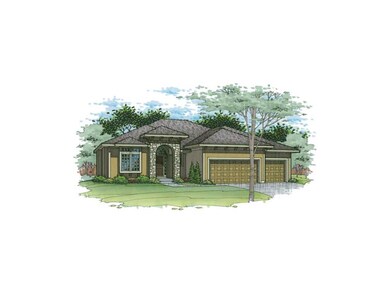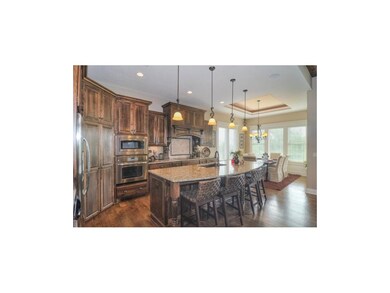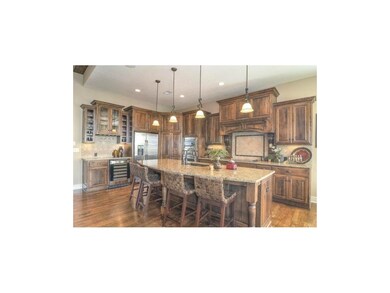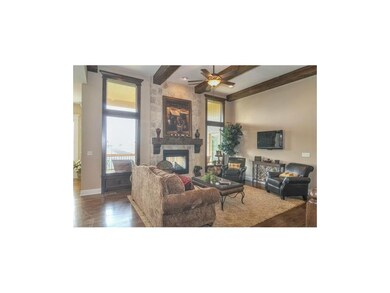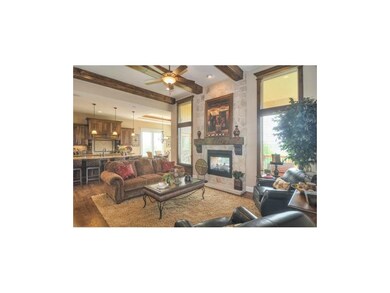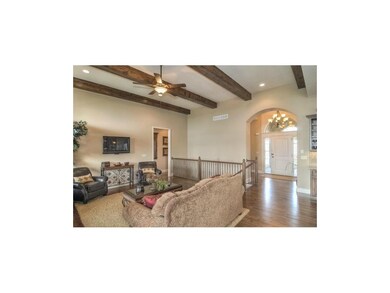
13004 W 170th St Overland Park, KS 66221
South Overland Park NeighborhoodEstimated Value: $697,626 - $833,000
Highlights
- Vaulted Ceiling
- Traditional Architecture
- Main Floor Primary Bedroom
- Prairie Creek Elementary School Rated A-
- Wood Flooring
- Whirlpool Bathtub
About This Home
As of March 2015Chapel Hill proudly welcomes The Emery Reverse by James Engle Custom Homes! The Mediterranean front elevation provides perfect curb appeal. The Kitchen overlooks the Great Room with a see-thru stone fireplace with rustic mantle to the covered deck with stairs. Mixed width wood floors shine in the Kitchen, Great Room, Entry & Mud Room. Home is under construction & pictures are of a completed model. No detail overlooked! The Great Room ceiling boasts rustic beams & The Breakfast Room vaulted ceiling has rustic trusses. Granite graces the Kitchen, 3/4 Bath, lower level bar & Master Bath. The walk-out/walk-up finished lower level includes a rec room, bar, & 2 bedrooms with large walk in closets.
Last Agent to Sell the Property
Weichert, Realtors Welch & Com License #BR00031604 Listed on: 05/10/2014

Home Details
Home Type
- Single Family
Est. Annual Taxes
- $6,164
Year Built
- 2014
Lot Details
- 10,672
HOA Fees
- $48 Monthly HOA Fees
Parking
- 3 Car Attached Garage
Home Design
- Home Under Construction
- Traditional Architecture
- Blown-In Insulation
- Composition Roof
- Stone Trim
Interior Spaces
- 2,730 Sq Ft Home
- Wet Bar: Pantry, Fireplace
- Built-In Features: Pantry, Fireplace
- Vaulted Ceiling
- Ceiling Fan: Pantry, Fireplace
- Skylights
- See Through Fireplace
- Low Emissivity Windows
- Shades
- Plantation Shutters
- Drapes & Rods
- Great Room with Fireplace
Kitchen
- Breakfast Room
- Electric Oven or Range
- Recirculated Exhaust Fan
- Dishwasher
- Kitchen Island
- Granite Countertops
- Laminate Countertops
- Disposal
Flooring
- Wood
- Wall to Wall Carpet
- Linoleum
- Laminate
- Stone
- Ceramic Tile
- Luxury Vinyl Plank Tile
- Luxury Vinyl Tile
Bedrooms and Bathrooms
- 4 Bedrooms
- Primary Bedroom on Main
- Cedar Closet: Pantry, Fireplace
- Walk-In Closet: Pantry, Fireplace
- 3 Full Bathrooms
- Double Vanity
- Whirlpool Bathtub
- Bathtub with Shower
Laundry
- Laundry Room
- Laundry on main level
Basement
- Walk-Out Basement
- Walk-Up Access
- Sump Pump
- Bedroom in Basement
Outdoor Features
- Enclosed patio or porch
- Playground
Schools
- Prairie Creek Elementary School
- Spring Hill High School
Additional Features
- Side Green Space
- Forced Air Heating and Cooling System
Listing and Financial Details
- Assessor Parcel Number NP09150000 0129
Community Details
Overview
- Association fees include curbside recycling, trash pick up
- Chapel Hill Subdivision, Emery Reverse Floorplan
Recreation
- Community Pool
- Trails
Ownership History
Purchase Details
Purchase Details
Home Financials for this Owner
Home Financials are based on the most recent Mortgage that was taken out on this home.Purchase Details
Home Financials for this Owner
Home Financials are based on the most recent Mortgage that was taken out on this home.Similar Homes in the area
Home Values in the Area
Average Home Value in this Area
Purchase History
| Date | Buyer | Sale Price | Title Company |
|---|---|---|---|
| Lewis Ralph A | -- | None Listed On Document | |
| Lewis Ralph A | -- | First American Title | |
| James Engle Custom Homes Llc | -- | First American Title |
Mortgage History
| Date | Status | Borrower | Loan Amount |
|---|---|---|---|
| Previous Owner | Lewis Ralph A | $329,210 | |
| Previous Owner | Lewis Jan Mckinney | $341,000 | |
| Previous Owner | Lewis Ralph A | $346,000 | |
| Previous Owner | Lewis Jan M | $268,320 | |
| Previous Owner | Lewis Ralph A | $268,320 | |
| Previous Owner | James Engle Custom Homes Llc | $351,696 |
Property History
| Date | Event | Price | Change | Sq Ft Price |
|---|---|---|---|---|
| 03/16/2015 03/16/15 | Sold | -- | -- | -- |
| 02/14/2015 02/14/15 | Pending | -- | -- | -- |
| 05/10/2014 05/10/14 | For Sale | $460,140 | -- | $169 / Sq Ft |
Tax History Compared to Growth
Tax History
| Year | Tax Paid | Tax Assessment Tax Assessment Total Assessment is a certain percentage of the fair market value that is determined by local assessors to be the total taxable value of land and additions on the property. | Land | Improvement |
|---|---|---|---|---|
| 2024 | $8,973 | $76,843 | $16,554 | $60,289 |
| 2023 | $8,825 | $74,623 | $15,044 | $59,579 |
| 2022 | $7,726 | $64,987 | $13,684 | $51,303 |
| 2021 | $7,121 | $58,777 | $13,684 | $45,093 |
| 2020 | $6,896 | $57,098 | $13,684 | $43,414 |
| 2019 | $7,438 | $61,456 | $11,231 | $50,225 |
| 2018 | $6,660 | $57,247 | $11,230 | $46,017 |
| 2017 | $6,471 | $55,074 | $11,230 | $43,844 |
| 2016 | $6,359 | $53,857 | $11,230 | $42,627 |
| 2015 | $3,594 | $30,751 | $11,230 | $19,521 |
| 2013 | -- | $6 | $6 | $0 |
Agents Affiliated with this Home
-
William Gerue

Seller's Agent in 2015
William Gerue
Weichert, Realtors Welch & Com
(913) 285-8329
170 in this area
187 Total Sales
-
Krissy Kempinger
K
Seller Co-Listing Agent in 2015
Krissy Kempinger
Weichert, Realtors Welch & Com
(816) 225-7769
168 in this area
173 Total Sales
-
Tricia Wolfe

Buyer's Agent in 2015
Tricia Wolfe
ReeceNichols- Leawood Town Center
(913) 530-1878
4 in this area
26 Total Sales
Map
Source: Heartland MLS
MLS Number: 1882522
APN: NP09150000-0129
- 12601 W 170th St
- 11201 W 169th St
- 17005 Bradshaw St
- 16904 Parkhill St
- 16912 Parkhill St
- 16900 Parkhill St
- 16908 Parkhill St
- 16920 Parkhill St
- 16928 Parkhill St
- 17000 Parkhill St
- 17004 Parkhill St
- 16921 Parkhill St
- 16801 Parkhill St
- 16925 Parkhill St
- 16929 Parkhill St
- 16905 Parkhill St
- 16933 Parkhill St
- 17008 Parkhill St
- 16805 Parkhill St
- 17001 Parkhill St
- 13004 W 170th St
- 13008 W 170th St
- 13000 W 170th St
- 13001 W 170th St
- 13009 W 170th St
- 13012 W 170th St
- 16908 Gillette St
- 16904 Gillette St
- 16900 Gillette St
- 17000 Gillette St
- 13017 W 170th St
- 13009 W 171st St
- 13005 W 171st St
- 17004 Gillette St
- 13100 W 171st St
- 13016 W 170th St
- 13101 W 171st St
- 13101 W 170th St
- 13001 W 171st St
- 17329 Gillette St
