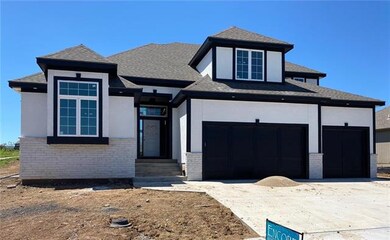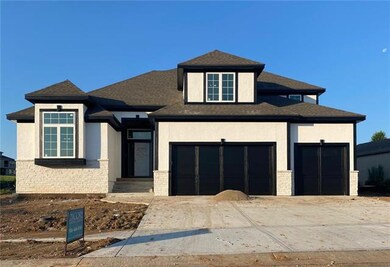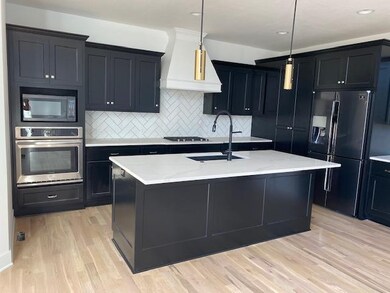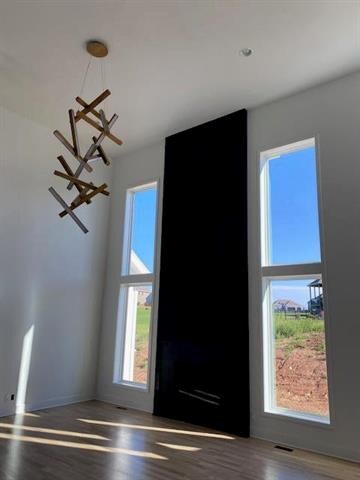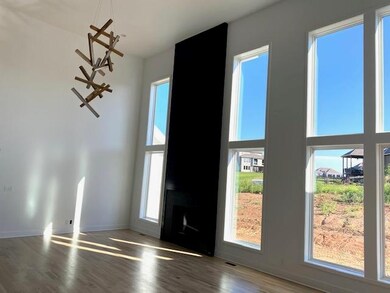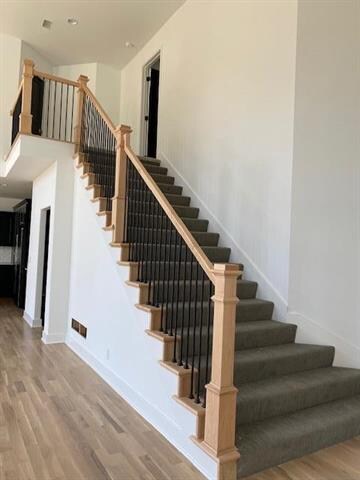
13005 W 171st St Overland Park, KS 66221
South Overland Park NeighborhoodEstimated Value: $672,015 - $747,000
Highlights
- Custom Closet System
- Clubhouse
- Traditional Architecture
- Prairie Creek Elementary School Rated A-
- Vaulted Ceiling
- Wood Flooring
About This Home
As of August 2020Popular Riviera 1.5 Sty with 20' ceilings in Greatrm/Dining Rm (m/l) with full wall windows and tile fireplace floor to ceiling! Definitely the WOW factor! Enameled kit cabinets and vanities, GE appliance package, Covered Patio, 2 Bedrms on main level, 2 bedrms + balcony loft on second floor! Huge walkin shower in MBR bath. MBR closet connects to utility rm.
Nicely appointed light fixture package, beautiful covered entry on the outside, 2 sty entry on the inside! You will love the full open staircase to Grtrm! This home feels and looks much bigger than the blueprints say! Time to make interior selections! Estimated completion August 2020. Call Chapel Hill Sales for more information 913-681-8383.
Last Agent to Sell the Property
Weichert, Realtors Welch & Com License #BR00031604 Listed on: 05/22/2020

Home Details
Home Type
- Single Family
Est. Annual Taxes
- $6,700
Year Built
- Built in 2020 | Under Construction
Lot Details
- Side Green Space
- Sprinkler System
HOA Fees
- $69 Monthly HOA Fees
Parking
- 3 Car Attached Garage
- Garage Door Opener
Home Design
- Traditional Architecture
- Composition Roof
Interior Spaces
- 2,350 Sq Ft Home
- Wet Bar: All Carpet, Walk-In Closet(s), Carpet, Hardwood, Kitchen Island, Pantry, Cathedral/Vaulted Ceiling
- Built-In Features: All Carpet, Walk-In Closet(s), Carpet, Hardwood, Kitchen Island, Pantry, Cathedral/Vaulted Ceiling
- Vaulted Ceiling
- Ceiling Fan: All Carpet, Walk-In Closet(s), Carpet, Hardwood, Kitchen Island, Pantry, Cathedral/Vaulted Ceiling
- Skylights
- Gas Fireplace
- Thermal Windows
- Shades
- Plantation Shutters
- Drapes & Rods
- Entryway
- Great Room with Fireplace
- Combination Dining and Living Room
- Loft
- Laundry on main level
Kitchen
- Gas Oven or Range
- Recirculated Exhaust Fan
- Dishwasher
- Stainless Steel Appliances
- Kitchen Island
- Granite Countertops
- Laminate Countertops
- Disposal
Flooring
- Wood
- Wall to Wall Carpet
- Linoleum
- Laminate
- Stone
- Ceramic Tile
- Luxury Vinyl Plank Tile
- Luxury Vinyl Tile
Bedrooms and Bathrooms
- 4 Bedrooms
- Custom Closet System
- Cedar Closet: All Carpet, Walk-In Closet(s), Carpet, Hardwood, Kitchen Island, Pantry, Cathedral/Vaulted Ceiling
- Walk-In Closet: All Carpet, Walk-In Closet(s), Carpet, Hardwood, Kitchen Island, Pantry, Cathedral/Vaulted Ceiling
- 3 Full Bathrooms
- Double Vanity
- Bathtub with Shower
Basement
- Basement Fills Entire Space Under The House
- Sump Pump
Outdoor Features
- Enclosed patio or porch
- Playground
Schools
- Timber Sage Elementary School
- Spring Hill High School
Utilities
- Central Heating and Cooling System
Community Details
Overview
- Association fees include curbside recycling, management, trash pick up
- Chapel Hill Subdivision, Riviera 1.5 Sty Floorplan
Amenities
- Clubhouse
Recreation
- Community Pool
- Trails
Ownership History
Purchase Details
Purchase Details
Purchase Details
Home Financials for this Owner
Home Financials are based on the most recent Mortgage that was taken out on this home.Purchase Details
Purchase Details
Home Financials for this Owner
Home Financials are based on the most recent Mortgage that was taken out on this home.Similar Homes in the area
Home Values in the Area
Average Home Value in this Area
Purchase History
| Date | Buyer | Sale Price | Title Company |
|---|---|---|---|
| Derek Shaw Revocable Trust | -- | None Listed On Document | |
| Shaw Derek Michael | -- | -- | |
| Enright Richard Milo | -- | First American Title | |
| Sbkc Service Corporation | -- | None Available | |
| Parkview Homes Kc Llc | -- | First American Title |
Mortgage History
| Date | Status | Borrower | Loan Amount |
|---|---|---|---|
| Previous Owner | Shaw Derek Michael | $350,000 | |
| Previous Owner | Enright Richard Milo | $474,000 | |
| Previous Owner | Parkview Homes Kc Llc | $454,750 |
Property History
| Date | Event | Price | Change | Sq Ft Price |
|---|---|---|---|---|
| 08/25/2020 08/25/20 | Sold | -- | -- | -- |
| 05/25/2020 05/25/20 | Pending | -- | -- | -- |
| 05/22/2020 05/22/20 | For Sale | $499,900 | -- | $213 / Sq Ft |
Tax History Compared to Growth
Tax History
| Year | Tax Paid | Tax Assessment Tax Assessment Total Assessment is a certain percentage of the fair market value that is determined by local assessors to be the total taxable value of land and additions on the property. | Land | Improvement |
|---|---|---|---|---|
| 2024 | $8,285 | $71,035 | $14,866 | $56,169 |
| 2023 | $7,915 | $66,976 | $13,515 | $53,461 |
| 2022 | $7,186 | $60,478 | $12,291 | $48,187 |
| 2021 | $6,965 | $57,488 | $12,291 | $45,197 |
| 2020 | $3,990 | $33,359 | $12,291 | $21,068 |
| 2019 | $824 | $5,741 | $5,741 | $0 |
| 2018 | $794 | $5,741 | $5,741 | $0 |
| 2017 | $800 | $5,741 | $5,741 | $0 |
| 2016 | $800 | $5,741 | $5,741 | $0 |
| 2015 | $115 | $3 | $3 | $0 |
| 2013 | -- | $3 | $3 | $0 |
Agents Affiliated with this Home
-
William Gerue

Seller's Agent in 2020
William Gerue
Weichert, Realtors Welch & Com
(913) 285-8329
170 in this area
187 Total Sales
-
Krissy Kempinger
K
Seller Co-Listing Agent in 2020
Krissy Kempinger
Weichert, Realtors Welch & Com
(816) 225-7769
168 in this area
173 Total Sales
-
Brian Courtney

Buyer's Agent in 2020
Brian Courtney
ReeceNichols - Country Club Plaza
(816) 554-5000
2 in this area
92 Total Sales
Map
Source: Heartland MLS
MLS Number: 2222182
APN: NP09150000-0127
- 16812 Gillette St
- 12601 W 170th St
- 17005 Bradshaw St
- 11201 W 169th St
- 17000 Parkhill St
- 17004 Parkhill St
- 16928 Parkhill St
- 16920 Parkhill St
- 16912 Parkhill St
- 16904 Parkhill St
- 17008 Parkhill St
- 16908 Parkhill St
- 16900 Parkhill St
- 17213 Noland St
- 17200 Parkhill St
- 16933 Parkhill St
- 16929 Parkhill St
- 16925 Parkhill St
- 17001 Parkhill St
- 16921 Parkhill St
- 13005 W 171st St
- 13009 W 171st St
- 13001 W 171st St
- 13000 W 170th St
- 13101 W 171st St
- 12913 W 171st St
- 13109 W 172nd St
- 17004 Gillette St
- 17329 Gillette St
- 13104 W 172nd St
- 13001 W 170th St
- 13105 W 171st St
- 13004 W 170th St
- 17000 Gillette St
- 13105 W 172nd St
- 12909 W 171st St
- 16908 Gillette St
- 12908 W 171st St
- 13100 W 171st St
- 13009 W 170th St

