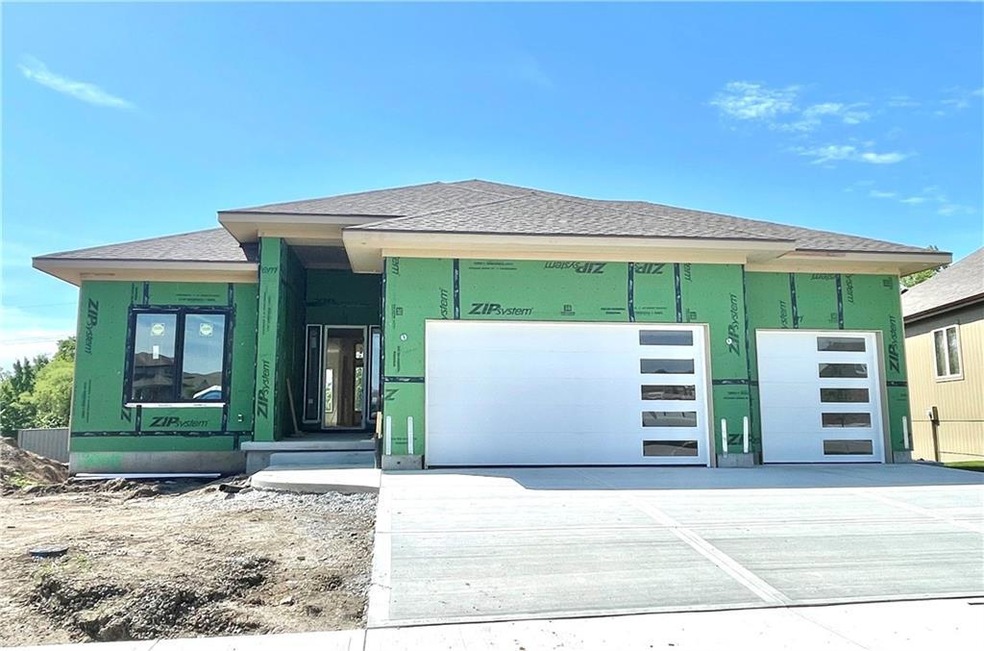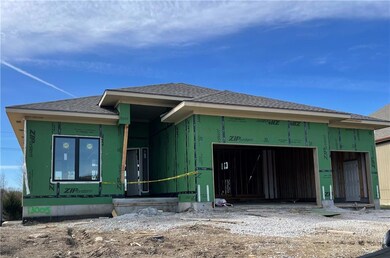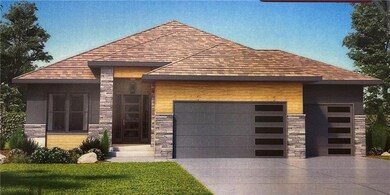
13005 W 174th Place Overland Park, KS 66221
South Overland Park NeighborhoodEstimated payment $5,539/month
Highlights
- Custom Closet System
- Clubhouse
- Family Room with Fireplace
- Prairie Creek Elementary School Rated A-
- Contemporary Architecture
- Main Floor Primary Bedroom
About This Home
SOLD BEFORE PROCESSED! Custom Build of the AWARD WINNING Inspired Homes WINDSOR REVERSE 1.5 On lot 489!! Stunning finishes, WALKUP/OUT lower level backing to community open space and tree preserve area on Cul-de-sac! Chapel Hill offers expanded amenities to include two swimming pools (one competition sized) Clubroom/Clubhouse, Pickelball Court, Tot Lot, Walking trails thru 70 acres of native vegetation and more. Immediate adjacent to the 1200 Acre Heritage Park complex featuring 18 hole golf course, recreational lake with marina & sand beach, 30 acre off leash dog park, trails, picnic shelters, sporting fields and more. Estimated completion Spring 2025.
Listing Agent
Weichert, Realtors Welch & Com Brokerage Phone: 913-406-5055 License #BR00031604

Co-Listing Agent
Weichert, Realtors Welch & Com Brokerage Phone: 913-406-5055 License #SP00217983
Home Details
Home Type
- Single Family
Est. Annual Taxes
- $10,900
Year Built
- Built in 2025 | Under Construction
Lot Details
- 10,255 Sq Ft Lot
- Side Green Space
- Cul-De-Sac
- West Facing Home
- Paved or Partially Paved Lot
HOA Fees
- $91 Monthly HOA Fees
Parking
- 3 Car Attached Garage
- Garage Door Opener
Home Design
- Contemporary Architecture
- Frame Construction
- Composition Roof
- Stone Trim
Interior Spaces
- Wet Bar
- Ceiling Fan
- Thermal Windows
- Entryway
- Family Room with Fireplace
- 2 Fireplaces
- Great Room with Fireplace
- Combination Kitchen and Dining Room
- Fire and Smoke Detector
Kitchen
- Built-In Oven
- Gas Range
- Dishwasher
- Kitchen Island
- Disposal
Bedrooms and Bathrooms
- 4 Bedrooms
- Primary Bedroom on Main
- Custom Closet System
- Walk-In Closet
- 3 Full Bathrooms
Laundry
- Laundry Room
- Laundry on main level
Finished Basement
- Bedroom in Basement
- Basement Window Egress
Schools
- Timber Sage Elementary School
- Spring Hill High School
Additional Features
- Playground
- City Lot
- Forced Air Heating and Cooling System
Listing and Financial Details
- Assessor Parcel Number NP09150000-0489
- $115 special tax assessment
Community Details
Overview
- Association fees include all amenities, management
- Chapel Hill HOA
- Chapel Hill Subdivision, Windsor Rev 1.5 Floorplan
Amenities
- Clubhouse
Recreation
- Community Pool
- Trails
Map
Home Values in the Area
Average Home Value in this Area
Tax History
| Year | Tax Paid | Tax Assessment Tax Assessment Total Assessment is a certain percentage of the fair market value that is determined by local assessors to be the total taxable value of land and additions on the property. | Land | Improvement |
|---|---|---|---|---|
| 2024 | $2,030 | $16,066 | $16,066 | -- |
| 2023 | $1,768 | $13,788 | $13,788 | -- |
| 2022 | $811 | $5,713 | $5,713 | -- |
Property History
| Date | Event | Price | Change | Sq Ft Price |
|---|---|---|---|---|
| 06/27/2024 06/27/24 | Pending | -- | -- | -- |
| 06/27/2024 06/27/24 | For Sale | $810,999 | -- | $247 / Sq Ft |
Purchase History
| Date | Type | Sale Price | Title Company |
|---|---|---|---|
| Warranty Deed | -- | First American Title |
Mortgage History
| Date | Status | Loan Amount | Loan Type |
|---|---|---|---|
| Open | $660,300 | Construction |
Similar Homes in the area
Source: Heartland MLS
MLS Number: 2496694
APN: NP09150000-0489
- 17433 Gillette St
- 17421 Gillette St
- 13006 W 174th Terrace
- 13021 W 174th Place
- 13025 W 174th Place
- 13013 W 174th Place
- 17408 Bradshaw St
- 17441 Parkhill St
- 13401 W 174th Place
- 17336 Bradshaw St
- 13405 W 174th Place
- 17348 Richards St
- 17321 Gillette St
- 17328 Richards St
- 13477 W 174th Place
- 13481 W 174th Place
- 13485 W 174th Place
- 13469 W 174th Place
- 13473 W 174th Place
- 13465 W 174th Place


