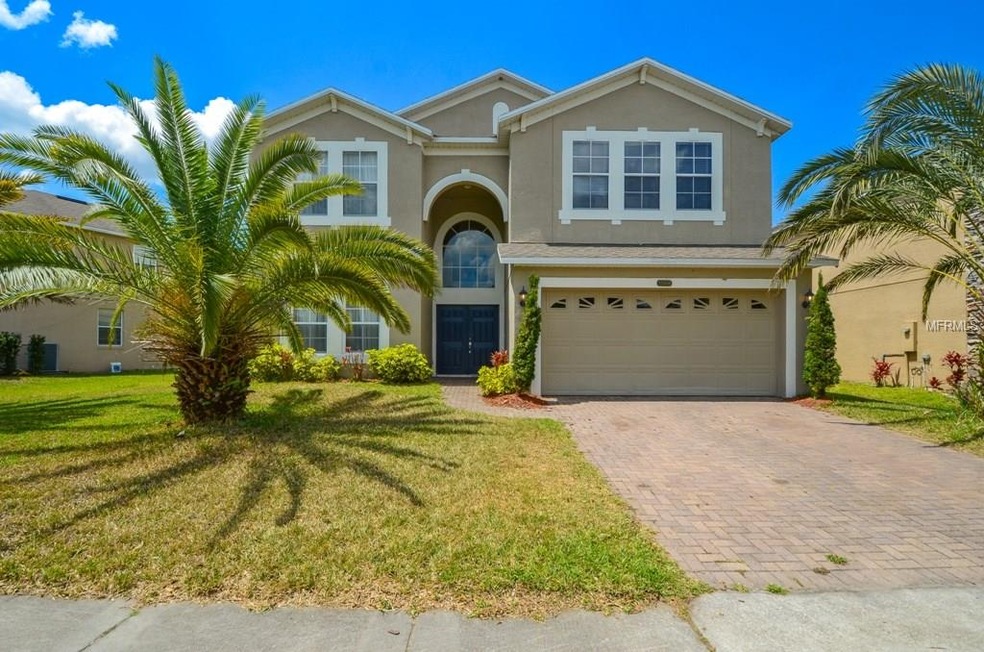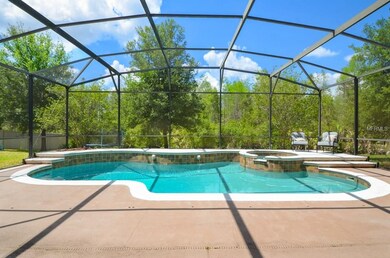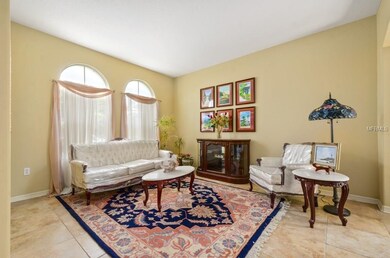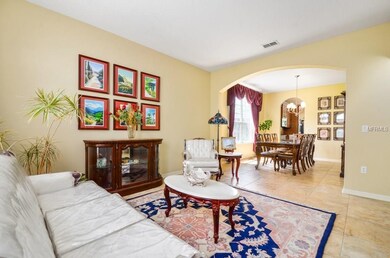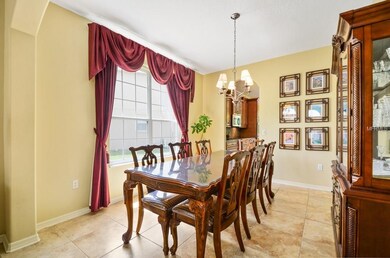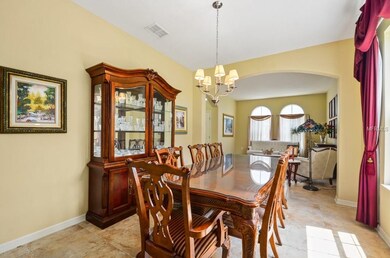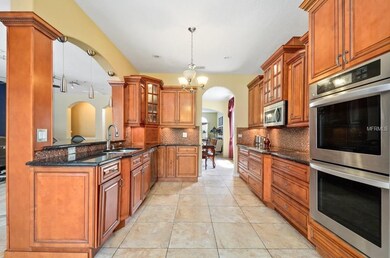
13008 Moss Park Ridge Dr Orlando, FL 32832
Highlights
- Screened Pool
- Home Theater
- Contemporary Architecture
- Moss Park Elementary School Rated A-
- Deck
- 3-minute walk to Moss Park Ridge Community Park
About This Home
As of October 2020SELLER OFFERING 10K IN CLOSING COSTS! This home needs a little love but the possibilities are endless! This hard-to-find Pool Home is located in Lake Nona and close to all major amenities & highways. This home boasts 5 Bedrooms and 4 FULL Bathrooms, including a mother in-law guest suite downstairs! You have complete privacy on this conservation lot with no rear neighbors. Enjoy the holidays & entertain your guests with your very own Formal Living & Dining Rooms and cook until your heart is content in this fabulous custom kitchen! This custom kitchen features floor to ceiling cabinetry and drawers so you will never have to worry about storage. All Stainless Steel Appliances convey, including the double oven, refrigerator, dishwasher and stove. Eat breakfast from your eat-in kitchen that overlooks the sparkling pool, take a swim and then head upstairs to what could be your “theatre room” for an afternoon movie with friends! The “theatre room” has been set up for theater style stadium seating, just bring your projector and lighting ideas! This home also features the popular “Jack and Jill” bed/bath combo that is great for siblings who love to share or that fashionista that just needs a huge closet/dressing area to step into after the shower. You can truly fit every nook and cranny to your family’s needs.
Last Agent to Sell the Property
IRON VALLEY REAL ESTATE OSCEOL License #3230810 Listed on: 04/05/2018

Home Details
Home Type
- Single Family
Est. Annual Taxes
- $3,412
Year Built
- Built in 2007
Lot Details
- 8,725 Sq Ft Lot
- Near Conservation Area
- East Facing Home
- Oversized Lot
- Irrigation
- Property is zoned P-D
HOA Fees
- $92 Monthly HOA Fees
Parking
- Converted Garage
Home Design
- Contemporary Architecture
- Bi-Level Home
- Fixer Upper
- Slab Foundation
- Wood Frame Construction
- Shingle Roof
- Block Exterior
- Stucco
Interior Spaces
- 3,394 Sq Ft Home
- Entrance Foyer
- Great Room
- Family Room
- Separate Formal Living Room
- Formal Dining Room
- Home Theater
- Den
- Game Room
- Inside Utility
- Laundry in unit
Kitchen
- Eat-In Kitchen
- Double Oven
- Range
- Microwave
- Dishwasher
- Disposal
Flooring
- Carpet
- Ceramic Tile
Bedrooms and Bathrooms
- 5 Bedrooms
- Split Bedroom Floorplan
- Walk-In Closet
- 4 Full Bathrooms
Pool
- Screened Pool
- Heated In Ground Pool
- Heated Spa
- Gunite Pool
- Fence Around Pool
- Child Gate Fence
Outdoor Features
- Deck
- Screened Patio
- Porch
Schools
- Moss Park Elementary School
- Innovation Middle School
- Lake Nona High School
Utilities
- Central Air
- Heat Pump System
- Tankless Water Heater
Listing and Financial Details
- Down Payment Assistance Available
- Homestead Exemption
- Visit Down Payment Resource Website
- Tax Lot 350
- Assessor Parcel Number 03-24-31-5123-00-350
Community Details
Overview
- Moss Park Ridge Subdivision
- The community has rules related to deed restrictions
Recreation
- Community Playground
Ownership History
Purchase Details
Home Financials for this Owner
Home Financials are based on the most recent Mortgage that was taken out on this home.Purchase Details
Home Financials for this Owner
Home Financials are based on the most recent Mortgage that was taken out on this home.Purchase Details
Purchase Details
Home Financials for this Owner
Home Financials are based on the most recent Mortgage that was taken out on this home.Purchase Details
Purchase Details
Home Financials for this Owner
Home Financials are based on the most recent Mortgage that was taken out on this home.Similar Homes in Orlando, FL
Home Values in the Area
Average Home Value in this Area
Purchase History
| Date | Type | Sale Price | Title Company |
|---|---|---|---|
| Warranty Deed | $403,000 | Fidelity Natl Ttl Of Fl Inc | |
| Warranty Deed | $369,000 | First American Title Insuran | |
| Interfamily Deed Transfer | -- | None Available | |
| Special Warranty Deed | $195,000 | First American Title | |
| Trustee Deed | -- | None Available | |
| Corporate Deed | $460,000 | M-I Title Agency Ltd Lc |
Mortgage History
| Date | Status | Loan Amount | Loan Type |
|---|---|---|---|
| Open | $208,000 | New Conventional | |
| Previous Owner | $343,170 | New Conventional | |
| Previous Owner | $170,000 | New Conventional | |
| Previous Owner | $156,000 | Construction | |
| Previous Owner | $414,000 | New Conventional |
Property History
| Date | Event | Price | Change | Sq Ft Price |
|---|---|---|---|---|
| 10/20/2020 10/20/20 | Sold | $403,000 | -0.5% | $119 / Sq Ft |
| 09/13/2020 09/13/20 | Pending | -- | -- | -- |
| 09/10/2020 09/10/20 | For Sale | $405,000 | +0.5% | $119 / Sq Ft |
| 07/13/2020 07/13/20 | Off Market | $403,000 | -- | -- |
| 06/24/2020 06/24/20 | For Sale | $405,000 | +0.5% | $119 / Sq Ft |
| 05/26/2020 05/26/20 | Off Market | $403,000 | -- | -- |
| 05/08/2020 05/08/20 | For Sale | $405,000 | 0.0% | $119 / Sq Ft |
| 05/01/2020 05/01/20 | Pending | -- | -- | -- |
| 04/29/2020 04/29/20 | For Sale | $405,000 | +9.8% | $119 / Sq Ft |
| 09/07/2018 09/07/18 | Sold | $369,000 | 0.0% | $109 / Sq Ft |
| 05/18/2018 05/18/18 | Pending | -- | -- | -- |
| 04/04/2018 04/04/18 | For Sale | $369,000 | -- | $109 / Sq Ft |
Tax History Compared to Growth
Tax History
| Year | Tax Paid | Tax Assessment Tax Assessment Total Assessment is a certain percentage of the fair market value that is determined by local assessors to be the total taxable value of land and additions on the property. | Land | Improvement |
|---|---|---|---|---|
| 2025 | $8,580 | $520,809 | -- | -- |
| 2024 | $7,447 | $520,809 | -- | -- |
| 2023 | $7,447 | $493,368 | $50,000 | $443,368 |
| 2022 | $6,653 | $427,017 | $50,000 | $377,017 |
| 2021 | $5,967 | $355,720 | $50,000 | $305,720 |
| 2020 | $5,655 | $348,367 | $40,000 | $308,367 |
| 2019 | $6,011 | $351,013 | $40,000 | $311,013 |
| 2018 | $3,463 | $230,727 | $0 | $0 |
| 2017 | $3,413 | $301,556 | $30,000 | $271,556 |
| 2016 | $3,385 | $289,443 | $25,000 | $264,443 |
| 2015 | $3,442 | $282,317 | $25,000 | $257,317 |
| 2014 | $3,499 | $241,544 | $40,000 | $201,544 |
Agents Affiliated with this Home
-
Lissette Sanchez

Seller's Agent in 2020
Lissette Sanchez
EXP REALTY LLC
(407) 603-5210
148 Total Sales
-
Ramon Gonzalez
R
Buyer's Agent in 2020
Ramon Gonzalez
FLORIDA REALTY TEAM OF CENTRAL
(908) 705-1013
30 Total Sales
-
Rachel Ruffing

Seller's Agent in 2018
Rachel Ruffing
IRON VALLEY REAL ESTATE OSCEOL
(321) 377-4810
19 Total Sales
-
Elvyn Matos
E
Buyer's Agent in 2018
Elvyn Matos
ROMAN'S PRO REALTY LLC
(407) 610-1970
6 Total Sales
Map
Source: Stellar MLS
MLS Number: O5572921
APN: 03-2431-5123-00-350
- 12955 Moss Park Ridge Dr
- 12822 Moss Park Ridge Dr
- 13303 Moss Park Ridge Dr
- 12651 Winding Woods Ln
- 12015 Prologue Ave
- 11844 Pulitzer Place
- 11868 Pulitzer Place
- 12048 Imaginary Way
- 11802 Pulitzer Place
- 11917 Prologue Ave
- 11812 Metaphor Alley
- 11635 Deer Path Way
- 12153 Citruswood Dr
- 9031 Stonebury Way
- 9140 Grey Moss Dr
- 11902 Travel Alley
- 9067 Stonebury Way
- 11810 Imaginary Way
- 9054 Sandwood Way
- 12313 Citruswood Dr
