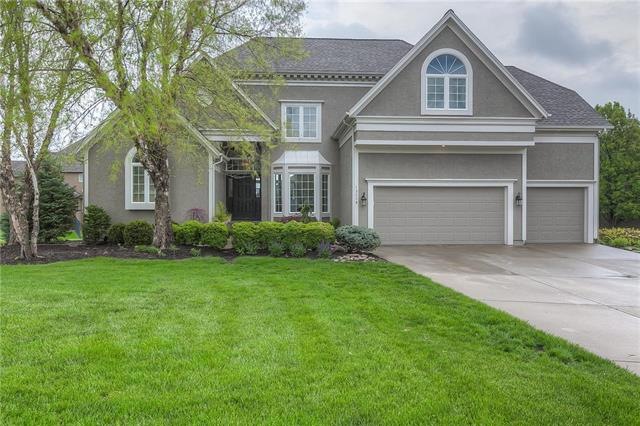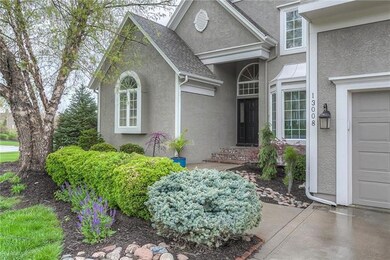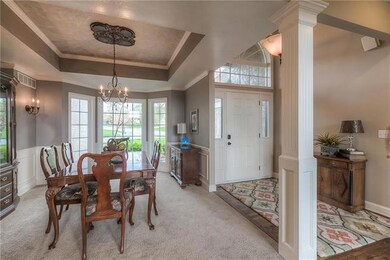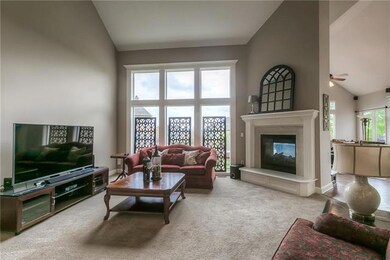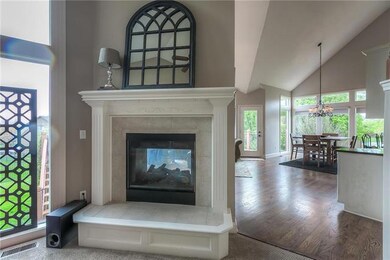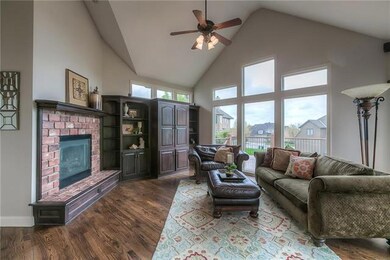
13008 W 128th St Overland Park, KS 66213
Nottingham NeighborhoodEstimated Value: $697,000 - $766,000
Highlights
- Home Theater
- Deck
- Hearth Room
- Regency Place Elementary School Rated A
- Family Room with Fireplace
- Vaulted Ceiling
About This Home
As of June 2017Sprawling 1.5 story on well maintained cul-de-sac. This home features large windows and vaulted ceilings to allow for lots of natural lighting to flow throughout the open floor plan. The kitchen is perfect for entertaining, with double oven, island, and peninsula. Open dining room with access to deck is attached to hearth room with see through f/p and custom built ins for additional lounging. Finished basement features an upgraded bar, home theater, 5th bedroom/bath, and extra room for pool table and storage. NEIGHBORHOOD OPEN 4/20 4 to 6 PM, OPEN HOUSE 4/22 1 to 3 PM
Last Agent to Sell the Property
Keller Williams Realty Partner License #SP00054561 Listed on: 04/20/2017

Co-Listed By
Dawna Rutledge
BHG Kansas City Homes License #SP00216838
Home Details
Home Type
- Single Family
Est. Annual Taxes
- $5,442
Year Built
- Built in 1999
Lot Details
- Cul-De-Sac
- Corner Lot
- Sprinkler System
HOA Fees
- $54 Monthly HOA Fees
Parking
- 3 Car Attached Garage
- Front Facing Garage
- Garage Door Opener
Home Design
- Traditional Architecture
- Composition Roof
- Wood Siding
Interior Spaces
- 4,289 Sq Ft Home
- Wet Bar: Built-in Features, Shower Only, Carpet, Ceiling Fan(s), Shades/Blinds, Walk-In Closet(s), Ceramic Tiles, Wet Bar, Cathedral/Vaulted Ceiling, Double Vanity, Shower Over Tub, Fireplace, Separate Shower And Tub, Whirlpool Tub, Hardwood, Granite Counters, Kitchen Island, Pantry
- Built-In Features: Built-in Features, Shower Only, Carpet, Ceiling Fan(s), Shades/Blinds, Walk-In Closet(s), Ceramic Tiles, Wet Bar, Cathedral/Vaulted Ceiling, Double Vanity, Shower Over Tub, Fireplace, Separate Shower And Tub, Whirlpool Tub, Hardwood, Granite Counters, Kitchen Island, Pantry
- Vaulted Ceiling
- Ceiling Fan: Built-in Features, Shower Only, Carpet, Ceiling Fan(s), Shades/Blinds, Walk-In Closet(s), Ceramic Tiles, Wet Bar, Cathedral/Vaulted Ceiling, Double Vanity, Shower Over Tub, Fireplace, Separate Shower And Tub, Whirlpool Tub, Hardwood, Granite Counters, Kitchen Island, Pantry
- Skylights
- See Through Fireplace
- Shades
- Plantation Shutters
- Drapes & Rods
- Family Room with Fireplace
- 2 Fireplaces
- Combination Kitchen and Dining Room
- Home Theater
- Loft
- Laundry on main level
Kitchen
- Hearth Room
- Double Oven
- Down Draft Cooktop
- Dishwasher
- Kitchen Island
- Granite Countertops
- Laminate Countertops
- Disposal
Flooring
- Wall to Wall Carpet
- Linoleum
- Laminate
- Stone
- Ceramic Tile
- Luxury Vinyl Plank Tile
- Luxury Vinyl Tile
Bedrooms and Bathrooms
- 5 Bedrooms
- Cedar Closet: Built-in Features, Shower Only, Carpet, Ceiling Fan(s), Shades/Blinds, Walk-In Closet(s), Ceramic Tiles, Wet Bar, Cathedral/Vaulted Ceiling, Double Vanity, Shower Over Tub, Fireplace, Separate Shower And Tub, Whirlpool Tub, Hardwood, Granite Counters, Kitchen Island, Pantry
- Walk-In Closet: Built-in Features, Shower Only, Carpet, Ceiling Fan(s), Shades/Blinds, Walk-In Closet(s), Ceramic Tiles, Wet Bar, Cathedral/Vaulted Ceiling, Double Vanity, Shower Over Tub, Fireplace, Separate Shower And Tub, Whirlpool Tub, Hardwood, Granite Counters, Kitchen Island, Pantry
- Double Vanity
- Whirlpool Bathtub
- Bathtub with Shower
Finished Basement
- Basement Fills Entire Space Under The House
- Sump Pump
- Sub-Basement: Bathroom 4, Bedroom 5, Media Room
- Natural lighting in basement
Home Security
- Smart Thermostat
- Storm Doors
- Fire and Smoke Detector
Outdoor Features
- Deck
- Enclosed patio or porch
Schools
- Regency Place Elementary School
- Olathe East High School
Utilities
- Forced Air Heating and Cooling System
Listing and Financial Details
- Assessor Parcel Number NP54240012 0040
Community Details
Overview
- Nottingham By The Green Subdivision
Recreation
- Tennis Courts
- Community Pool
Ownership History
Purchase Details
Home Financials for this Owner
Home Financials are based on the most recent Mortgage that was taken out on this home.Purchase Details
Home Financials for this Owner
Home Financials are based on the most recent Mortgage that was taken out on this home.Similar Homes in Overland Park, KS
Home Values in the Area
Average Home Value in this Area
Purchase History
| Date | Buyer | Sale Price | Title Company |
|---|---|---|---|
| Warrino Dominic | -- | Mccaffree Short Title Co | |
| Pheffer Patrick | -- | None Available |
Mortgage History
| Date | Status | Borrower | Loan Amount |
|---|---|---|---|
| Open | Warrino Dominic | $400,000 | |
| Closed | Warrino Dominic | $424,000 | |
| Previous Owner | Pheffer Patrick | $355,500 | |
| Previous Owner | Pheffer Patrick P | $309,850 |
Property History
| Date | Event | Price | Change | Sq Ft Price |
|---|---|---|---|---|
| 06/07/2017 06/07/17 | Sold | -- | -- | -- |
| 04/21/2017 04/21/17 | Pending | -- | -- | -- |
| 04/20/2017 04/20/17 | For Sale | $500,000 | -- | $117 / Sq Ft |
Tax History Compared to Growth
Tax History
| Year | Tax Paid | Tax Assessment Tax Assessment Total Assessment is a certain percentage of the fair market value that is determined by local assessors to be the total taxable value of land and additions on the property. | Land | Improvement |
|---|---|---|---|---|
| 2024 | $8,867 | $80,718 | $14,997 | $65,721 |
| 2023 | $8,534 | $76,716 | $14,997 | $61,719 |
| 2022 | $7,628 | $67,125 | $14,997 | $52,128 |
| 2021 | $7,347 | $61,801 | $13,032 | $48,769 |
| 2020 | $6,973 | $58,604 | $10,027 | $48,577 |
| 2019 | $6,928 | $57,799 | $8,714 | $49,085 |
| 2018 | $6,975 | $57,742 | $8,714 | $49,028 |
| 2017 | $6,469 | $53,107 | $8,714 | $44,393 |
| 2016 | $5,627 | $47,357 | $8,714 | $38,643 |
| 2015 | $5,466 | $46,437 | $8,714 | $37,723 |
| 2013 | -- | $42,435 | $8,714 | $33,721 |
Agents Affiliated with this Home
-
Tina Branine

Seller's Agent in 2017
Tina Branine
Keller Williams Realty Partner
(913) 708-8074
2 in this area
182 Total Sales
-
D
Seller Co-Listing Agent in 2017
Dawna Rutledge
BHG Kansas City Homes
-
Kate Daniels
K
Buyer's Agent in 2017
Kate Daniels
ReeceNichols - Lees Summit
(913) 748-6761
2 in this area
50 Total Sales
Map
Source: Heartland MLS
MLS Number: 2041769
APN: NP54240012-0040
- 12860 Bradshaw St
- 13310 W 129th St
- 12808 Century St
- 12844 Haskins St
- 12705 W 126th St
- 13116 W 126th St
- 12604 Hauser St
- 12712 W 126th St
- 13440 W 126th Terrace
- 13404 W 130th St
- 12835 Century St
- 13221 W 131st St
- 13106 W 125th Terrace
- 12848 S Rene St
- 12310 W 125th Terrace
- 13007 Long St
- 13011 Long St
- 12349 Westgate St
- 12008 W 129th Terrace
- 12800 W 124th St
- 13008 W 128th St
- 13004 W 128th St
- 12757 Richards St
- 13101 W 128th St
- 13013 W 128th St
- 12753 Richards St
- 13009 W 128th St
- 13000 W 128th St
- 12804 Richards St
- 13100 W 128th St
- 13105 W 128th St
- 12749 Richards St
- 13014 W 128th Terrace
- 13001 W 128th St
- 13005 W 128th St
- 13102 W 128th Terrace
- 13104 W 128th St
- 12741 Richards St
- 13010 W 128th Terrace
- 13101 W 127th Place
