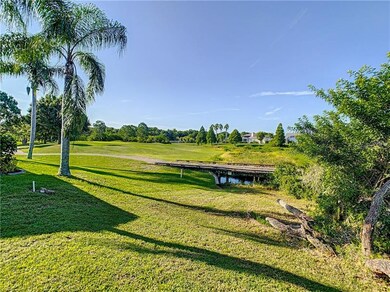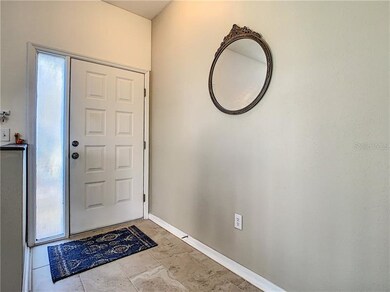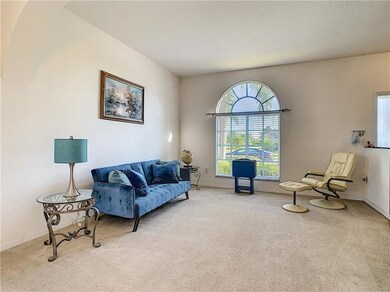
13009 Carlington Ln Riverview, FL 33579
Highlights
- Golf Course Community
- Golf Course View
- Contemporary Architecture
- Fitness Center
- Clubhouse
- Community Pool
About This Home
As of September 2020With a beautiful view of the golf course, this 4 bedroom 2.5 bath home with a three car garage is sure to please! This pristine home has been painted inside and out and had a new roof installed in the last year! Upon entering this light and bright home the feeling of spaciousness abounds with a formal living and dining area as well as a large family room that opens up the the kitchen with breakfast area. Foyer, hall, breakfast area and kitchen have elegant tile. The kitchen has wood cabinetry, a beautiful tiled backsplash and large eat in breakfast area. Upstairs you will find a large master bedroom overlooking the golf course view, with ensuite bath with garden tub, dual sink vanity, separate shower and an enormous walk in closet. Three large additional bedrooms and laundry room are also upstairs. The three car garage and driveway provides space for all your vehicles and big toys! Located in Summerfield Golf Community with pools, clubhouse, fitness, basketball and tennis as well as the public golf course with restaurant and community activities! Add this to your must see now list today!
Home Details
Home Type
- Single Family
Est. Annual Taxes
- $2,310
Year Built
- Built in 2002
Lot Details
- 8,140 Sq Ft Lot
- Lot Dimensions are 74x110
- North Facing Home
- Oversized Lot
- Irrigation
- Property is zoned PD
HOA Fees
- $37 Monthly HOA Fees
Parking
- 3 Car Attached Garage
- Garage Door Opener
- Open Parking
Property Views
- Golf Course
- Woods
Home Design
- Contemporary Architecture
- Slab Foundation
- Wood Frame Construction
- Shingle Roof
- Block Exterior
- Stucco
Interior Spaces
- 2,375 Sq Ft Home
- 2-Story Property
- Blinds
- Family Room
- Inside Utility
Kitchen
- Range
- Microwave
- Dishwasher
- Disposal
Flooring
- Carpet
- Linoleum
- Ceramic Tile
Bedrooms and Bathrooms
- 4 Bedrooms
- Walk-In Closet
Laundry
- Laundry Room
- Laundry on upper level
Schools
- Summerfield Elementary School
- Eisenhower Middle School
- East Bay High School
Utilities
- Central Heating and Cooling System
- High Speed Internet
- Cable TV Available
Listing and Financial Details
- Down Payment Assistance Available
- Homestead Exemption
- Visit Down Payment Resource Website
- Legal Lot and Block 34 / A
- Assessor Parcel Number U-09-31-20-2V7-A00000-00034.0
Community Details
Overview
- David Griffith Association, Phone Number (813) 671-2005
- Visit Association Website
- Summerfield Village 1 Tr 21 Subdivision
- The community has rules related to deed restrictions
- Rental Restrictions
Amenities
- Clubhouse
Recreation
- Golf Course Community
- Tennis Courts
- Community Playground
- Fitness Center
- Community Pool
- Park
Ownership History
Purchase Details
Home Financials for this Owner
Home Financials are based on the most recent Mortgage that was taken out on this home.Purchase Details
Home Financials for this Owner
Home Financials are based on the most recent Mortgage that was taken out on this home.Purchase Details
Home Financials for this Owner
Home Financials are based on the most recent Mortgage that was taken out on this home.Similar Homes in Riverview, FL
Home Values in the Area
Average Home Value in this Area
Purchase History
| Date | Type | Sale Price | Title Company |
|---|---|---|---|
| Warranty Deed | $268,000 | First American Title Ins Co | |
| Quit Claim Deed | -- | Attorney | |
| Special Warranty Deed | $177,000 | North American Title Co |
Mortgage History
| Date | Status | Loan Amount | Loan Type |
|---|---|---|---|
| Open | $214,400 | New Conventional | |
| Closed | $214,400 | New Conventional | |
| Previous Owner | $118,836 | New Conventional | |
| Previous Owner | $160,000 | Unknown | |
| Previous Owner | $140,000 | No Value Available |
Property History
| Date | Event | Price | Change | Sq Ft Price |
|---|---|---|---|---|
| 10/16/2023 10/16/23 | Rented | $2,495 | 0.0% | -- |
| 10/09/2023 10/09/23 | Under Contract | -- | -- | -- |
| 09/19/2023 09/19/23 | For Rent | $2,495 | +8.5% | -- |
| 09/13/2021 09/13/21 | Rented | $2,300 | 0.0% | -- |
| 09/03/2021 09/03/21 | For Rent | $2,300 | +15.3% | -- |
| 10/14/2020 10/14/20 | Rented | $1,995 | 0.0% | -- |
| 10/07/2020 10/07/20 | Under Contract | -- | -- | -- |
| 10/04/2020 10/04/20 | For Rent | $1,995 | 0.0% | -- |
| 09/30/2020 09/30/20 | Sold | $268,000 | -0.7% | $113 / Sq Ft |
| 08/16/2020 08/16/20 | Pending | -- | -- | -- |
| 08/08/2020 08/08/20 | For Sale | $269,900 | -- | $114 / Sq Ft |
Tax History Compared to Growth
Tax History
| Year | Tax Paid | Tax Assessment Tax Assessment Total Assessment is a certain percentage of the fair market value that is determined by local assessors to be the total taxable value of land and additions on the property. | Land | Improvement |
|---|---|---|---|---|
| 2024 | $6,538 | $368,736 | $117,216 | $251,520 |
| 2023 | $6,164 | $369,644 | $107,448 | $262,196 |
| 2022 | $5,520 | $321,587 | $97,680 | $223,907 |
| 2021 | $4,882 | $245,485 | $78,144 | $167,341 |
| 2020 | $2,229 | $141,830 | $0 | $0 |
| 2019 | $2,310 | $148,105 | $0 | $0 |
| 2018 | $2,591 | $145,343 | $0 | $0 |
| 2017 | $2,554 | $190,361 | $0 | $0 |
| 2016 | $2,517 | $139,426 | $0 | $0 |
| 2015 | $2,540 | $138,457 | $0 | $0 |
| 2014 | $2,515 | $137,358 | $0 | $0 |
| 2013 | -- | $135,328 | $0 | $0 |
Agents Affiliated with this Home
-
David Sigler

Seller's Agent in 2023
David Sigler
VINTAGE REAL ESTATE SERVICES
(813) 993-0668
4 Total Sales
-
John Hatcherian

Seller's Agent in 2020
John Hatcherian
VINTAGE REAL ESTATE SERVICES
(813) 684-0001
15 Total Sales
-
Amy Soto

Seller's Agent in 2020
Amy Soto
LPT REALTY, LLC
(813) 433-6556
32 in this area
78 Total Sales
-
Kimberly Aguilar

Seller Co-Listing Agent in 2020
Kimberly Aguilar
LPT REALTY, LLC
(813) 477-4592
40 in this area
103 Total Sales
-
Irene Sandiego

Buyer's Agent in 2020
Irene Sandiego
TAMPA4U.COM REALTY,LLC
(813) 451-3601
29 in this area
60 Total Sales
Map
Source: Stellar MLS
MLS Number: T3258403
APN: U-09-31-20-2V7-A00000-00034.0
- 13003 Carlington Ln
- 13122 Prestwick Dr
- 13024 Carlington Ln
- 13002 Saint Filagree Dr
- 12923 Carlington Ln
- 11913 Butler Woods Cir
- 12904 Prestwick Dr
- 13102 Prestwick Dr
- 12910 Prestwick Dr
- 13028 Prestwick Dr Unit 2
- 13024 Prestwick Dr
- 13034 Avalon Crest Ct
- 12119 Buffington Ln
- 12922 Prestwick Dr
- 12139 Buffington Ln
- 11547 Addison Chase Dr
- 12903 Brant Tree Dr
- 11317 Village Brook Dr
- 13248 Pike Lake Dr
- 12910 Longcrest Dr






