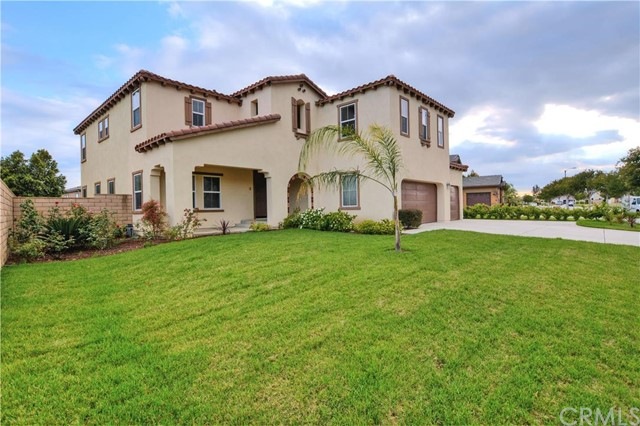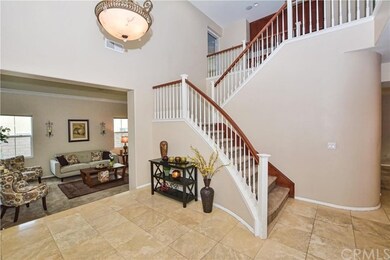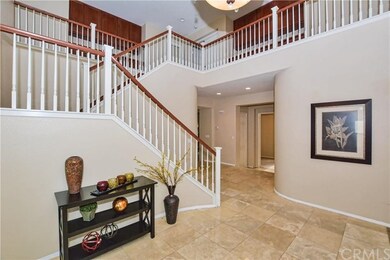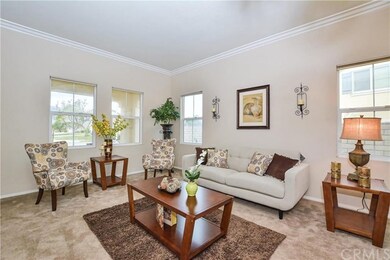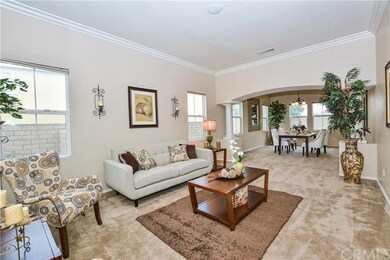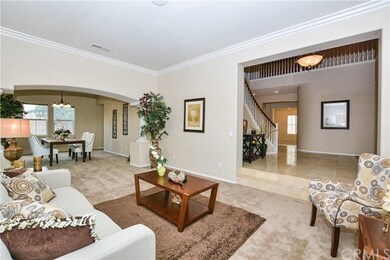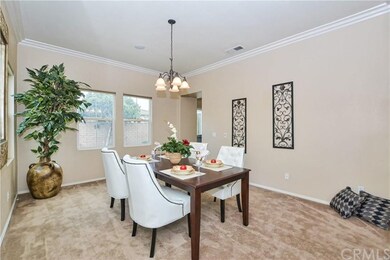
13009 Quail Ct Rancho Cucamonga, CA 91739
Etiwanda NeighborhoodHighlights
- Home Theater
- Primary Bedroom Suite
- Retreat
- Grapeland Elementary Rated A
- Open Floorplan
- Mediterranean Architecture
About This Home
As of October 2022PRICE REDUCE & MOTIVATED SELLER>. Double door entry and perfectly landscaped front and backyard welcomes you to this 4,536 sq. ft. Mediterranean-style home in beautiful Rancho Etiwanda. Past the foyer entry is the formal living and dining room with decorative columns and archway and a formal office to the right. Gorgeous gourmet kitchen with granite counter tops, top of the line stainless steel appliances, 4-burner cooktop, dual ovens and adorning stone brick backsplash. Large center-island equipped with dual sink and built in wine rack, cherry wood cabinets for maximum storage capacity. Kitchen opens up to a cozy family room with stone brick fireplace. There is also a generously sized room with a full bathroom on the main level with possible use as a 2nd master bedroom with its own access to backyard. Stairway takes you to upstairs loft, Jack & Jill bedrooms, & a master suite with retreat. Wall-to-wall carpeting and tile flooring and most of the rooms are equipped with surround sound speakers. From the master bedroom, step out onto your grand balcony/terrace area large enough to accommodate a gathering with your friends and family. This home is situated in an award-winning Etiwanda school district and is close to Victoria Gardens shopping mall.
Last Agent to Sell the Property
REALTY MASTERS & ASSOCIATES License #01879178 Listed on: 08/03/2016

Home Details
Home Type
- Single Family
Est. Annual Taxes
- $13,889
Year Built
- Built in 2004
Lot Details
- 9,060 Sq Ft Lot
- Level Lot
- Sprinkler System
- Back and Front Yard
Parking
- 3 Car Attached Garage
- Parking Available
- Front Facing Garage
Home Design
- Mediterranean Architecture
- Turnkey
- Block Foundation
- Slab Foundation
- Fire Rated Drywall
- Interior Block Wall
- Frame Construction
- Spanish Tile Roof
Interior Spaces
- 4,536 Sq Ft Home
- 2-Story Property
- Open Floorplan
- Brick Wall or Ceiling
- High Ceiling
- Recessed Lighting
- Decorative Fireplace
- Fireplace Features Masonry
- Double Pane Windows
- Double Door Entry
- Family Room with Fireplace
- Family Room Off Kitchen
- Living Room
- Dining Room
- Home Theater
- Den
- Bonus Room
- Laundry Room
Kitchen
- Breakfast Area or Nook
- Open to Family Room
- Eat-In Kitchen
- Walk-In Pantry
- Double Convection Oven
- Built-In Range
- Microwave
- Dishwasher
- Kitchen Island
- Granite Countertops
- Disposal
Flooring
- Carpet
- Stone
Bedrooms and Bathrooms
- 5 Bedrooms
- Retreat
- Primary Bedroom on Main
- Primary Bedroom Suite
- Double Master Bedroom
- Walk-In Closet
- Jack-and-Jill Bathroom
Home Security
- Intercom
- Carbon Monoxide Detectors
- Fire and Smoke Detector
Outdoor Features
- Balcony
- Concrete Porch or Patio
- Exterior Lighting
Additional Features
- Suburban Location
- Central Heating and Cooling System
Community Details
- No Home Owners Association
Listing and Financial Details
- Tax Lot 18
- Tax Tract Number 164541
- Assessor Parcel Number 1100021220000
Ownership History
Purchase Details
Purchase Details
Home Financials for this Owner
Home Financials are based on the most recent Mortgage that was taken out on this home.Purchase Details
Home Financials for this Owner
Home Financials are based on the most recent Mortgage that was taken out on this home.Purchase Details
Home Financials for this Owner
Home Financials are based on the most recent Mortgage that was taken out on this home.Purchase Details
Home Financials for this Owner
Home Financials are based on the most recent Mortgage that was taken out on this home.Purchase Details
Purchase Details
Home Financials for this Owner
Home Financials are based on the most recent Mortgage that was taken out on this home.Purchase Details
Home Financials for this Owner
Home Financials are based on the most recent Mortgage that was taken out on this home.Similar Home in Rancho Cucamonga, CA
Home Values in the Area
Average Home Value in this Area
Purchase History
| Date | Type | Sale Price | Title Company |
|---|---|---|---|
| Grant Deed | -- | None Listed On Document | |
| Grant Deed | $1,121,000 | Ticor Title | |
| Interfamily Deed Transfer | -- | Wfg Title | |
| Interfamily Deed Transfer | -- | First American Title | |
| Grant Deed | $690,000 | First American Title | |
| Interfamily Deed Transfer | -- | None Available | |
| Interfamily Deed Transfer | -- | First American Title Company | |
| Grant Deed | $776,000 | First American Title Company |
Mortgage History
| Date | Status | Loan Amount | Loan Type |
|---|---|---|---|
| Previous Owner | $896,800 | New Conventional | |
| Previous Owner | $431,000 | New Conventional | |
| Previous Owner | $433,000 | New Conventional | |
| Previous Owner | $438,000 | New Conventional | |
| Previous Owner | $455,000 | Adjustable Rate Mortgage/ARM | |
| Previous Owner | $455,000 | Adjustable Rate Mortgage/ARM | |
| Previous Owner | $325,000 | Credit Line Revolving | |
| Previous Owner | $176,500 | Credit Line Revolving | |
| Previous Owner | $620,000 | New Conventional |
Property History
| Date | Event | Price | Change | Sq Ft Price |
|---|---|---|---|---|
| 10/18/2022 10/18/22 | Sold | $1,121,000 | +0.1% | $247 / Sq Ft |
| 09/08/2022 09/08/22 | Pending | -- | -- | -- |
| 08/22/2022 08/22/22 | For Sale | $1,120,000 | +62.3% | $247 / Sq Ft |
| 10/12/2016 10/12/16 | Sold | $690,000 | -2.1% | $152 / Sq Ft |
| 08/10/2016 08/10/16 | Pending | -- | -- | -- |
| 08/03/2016 08/03/16 | For Sale | $705,000 | +2.2% | $155 / Sq Ft |
| 08/03/2016 08/03/16 | Off Market | $690,000 | -- | -- |
| 06/08/2016 06/08/16 | Price Changed | $725,000 | -3.1% | $160 / Sq Ft |
| 06/01/2016 06/01/16 | For Sale | $748,000 | 0.0% | $165 / Sq Ft |
| 01/05/2012 01/05/12 | Rented | $2,500 | -16.7% | -- |
| 11/28/2011 11/28/11 | Under Contract | -- | -- | -- |
| 11/09/2011 11/09/11 | For Rent | $3,000 | -- | -- |
Tax History Compared to Growth
Tax History
| Year | Tax Paid | Tax Assessment Tax Assessment Total Assessment is a certain percentage of the fair market value that is determined by local assessors to be the total taxable value of land and additions on the property. | Land | Improvement |
|---|---|---|---|---|
| 2024 | $13,889 | $1,122,000 | $280,500 | $841,500 |
| 2023 | $13,638 | $1,100,000 | $275,000 | $825,000 |
| 2022 | $9,913 | $754,614 | $188,653 | $565,961 |
| 2021 | $9,748 | $739,818 | $184,954 | $554,864 |
| 2020 | $9,738 | $732,233 | $183,058 | $549,175 |
| 2019 | $9,372 | $717,876 | $179,469 | $538,407 |
| 2018 | $9,255 | $703,800 | $175,950 | $527,850 |
| 2017 | $8,767 | $690,000 | $172,500 | $517,500 |
| 2016 | $7,211 | $548,558 | $74,273 | $474,285 |
| 2015 | $7,147 | $540,318 | $73,157 | $467,161 |
| 2014 | $7,090 | $529,734 | $71,724 | $458,010 |
Agents Affiliated with this Home
-
Aaron Stel

Seller's Agent in 2022
Aaron Stel
COMPASS
(909) 402-3523
18 in this area
260 Total Sales
-
Deborah Danhof
D
Buyer's Agent in 2022
Deborah Danhof
REALTY ONE GROUP WEST
(951) 453-1609
4 in this area
48 Total Sales
-
JENESSA MEJAN

Buyer Co-Listing Agent in 2022
JENESSA MEJAN
REALTY ONE GROUP WEST
(909) 489-5102
4 in this area
43 Total Sales
-
Kevin Shin

Seller's Agent in 2016
Kevin Shin
REALTY MASTERS & ASSOCIATES
(909) 938-1388
41 in this area
84 Total Sales
-
Michael Gutierrez

Seller's Agent in 2012
Michael Gutierrez
Signature R.E. And Financial
(909) 263-8630
17 Total Sales
Map
Source: California Regional Multiple Listing Service (CRMLS)
MLS Number: CV16116593
APN: 1100-021-22
- 12949 Colonial Dr
- 12920 Evermay Ct
- 7331 Shelby Place Unit 121
- 12820 Golden Leaf Dr
- 13152 River Oaks Dr
- 7509 Woodstream Ct
- 12784 Colonnade Dr
- 7145 Sunnyside Place
- 6318 Echo Mountain
- 6328 Echo Mountain
- 6338 Echo Mountain
- 12632 Chimney Rock Dr
- 12724 Lucerne Ct
- 7064 Isle Ct
- 12701 Farrington St
- 7411 Bull Run Place
- 13256 Garcia Ct
- 7161 East Ave Unit 39
- 12538 Old Port Ct
- 7400 Arbor Ln
