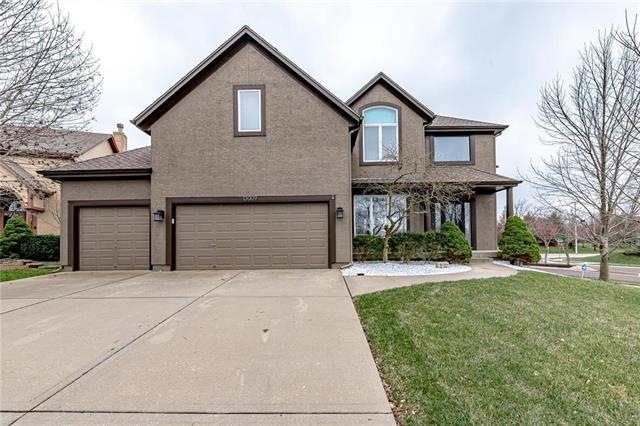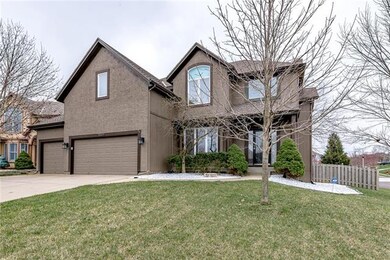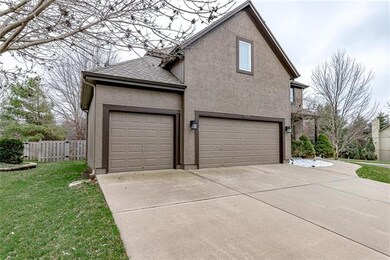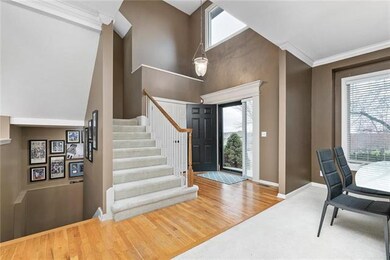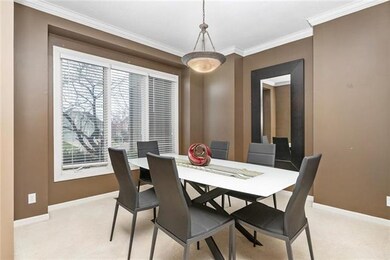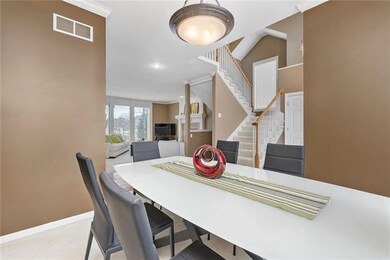
13009 W 126th Terrace Overland Park, KS 66213
Nottingham NeighborhoodEstimated Value: $523,000 - $548,000
Highlights
- Clubhouse
- Deck
- Hearth Room
- Pleasant Ridge Elementary School Rated A-
- Family Room with Fireplace
- Recreation Room
About This Home
As of May 2020Fairway Woods Find! Open main LVL liv w/elegant modern finishes. Din RM just off foyer features bump out for Hutch. Sun-Drenched GT RM enhanced by Tile-Surround FP. Kitchen / BKFST / Hearth RM ideal for entertaining w/Granite CTRS, BKFST Peninsula, SS Appl, Custom Tile Backsplash & exit to Deck. Laundry conveniently located between Kit & Garage. MSTR BR features Sitting Area w/FP & Phenomenal Updated Bath -- Granite DBL Van, Jetted Tub, Tiled SHWR & W/I Closet. 3 Addl BRs-1 w/Priv Bath & 2 share "Hollywood" Bath. Sports Bar enthusiasts LL Fam RM / Rec RM complete w/Stone FP, LG Wet Bar - Kegerator, Frig, DW. Indian Creek Trail Head nearby. Walkto OP Golf Course. The Rec 2 LL area in front of the Granite Tile Bar and bar area = 15x14. There is a 1/2 Bath in the LL as well.
Last Agent to Sell the Property
Keller Williams Realty Partner License #SP00036355 Listed on: 03/26/2020

Home Details
Home Type
- Single Family
Est. Annual Taxes
- $5,202
Year Built
- Built in 2000
Lot Details
- 0.32 Acre Lot
- Cul-De-Sac
- Wood Fence
- Corner Lot
- Sprinkler System
HOA Fees
- $54 Monthly HOA Fees
Parking
- 3 Car Attached Garage
- Front Facing Garage
- Garage Door Opener
Home Design
- Traditional Architecture
- Composition Roof
- Board and Batten Siding
- Stucco
Interior Spaces
- Wet Bar: Carpet, Ceramic Tiles, Kitchen Island, Wet Bar, Fireplace, Shower Only, Shower Over Tub, Double Vanity, Granite Counters, Separate Shower And Tub, All Carpet, Shades/Blinds, Walk-In Closet(s), Whirlpool Tub, Pantry, Wood Floor, Wood
- Built-In Features: Carpet, Ceramic Tiles, Kitchen Island, Wet Bar, Fireplace, Shower Only, Shower Over Tub, Double Vanity, Granite Counters, Separate Shower And Tub, All Carpet, Shades/Blinds, Walk-In Closet(s), Whirlpool Tub, Pantry, Wood Floor, Wood
- Vaulted Ceiling
- Ceiling Fan: Carpet, Ceramic Tiles, Kitchen Island, Wet Bar, Fireplace, Shower Only, Shower Over Tub, Double Vanity, Granite Counters, Separate Shower And Tub, All Carpet, Shades/Blinds, Walk-In Closet(s), Whirlpool Tub, Pantry, Wood Floor, Wood
- Skylights
- Shades
- Plantation Shutters
- Drapes & Rods
- Entryway
- Family Room with Fireplace
- 4 Fireplaces
- Great Room with Fireplace
- Formal Dining Room
- Recreation Room
- Laundry Room
Kitchen
- Hearth Room
- Breakfast Room
- Electric Oven or Range
- Dishwasher
- Stainless Steel Appliances
- Kitchen Island
- Granite Countertops
- Laminate Countertops
- Wood Stained Kitchen Cabinets
- Disposal
Flooring
- Wood
- Wall to Wall Carpet
- Linoleum
- Laminate
- Stone
- Ceramic Tile
- Luxury Vinyl Plank Tile
- Luxury Vinyl Tile
Bedrooms and Bathrooms
- 4 Bedrooms
- Cedar Closet: Carpet, Ceramic Tiles, Kitchen Island, Wet Bar, Fireplace, Shower Only, Shower Over Tub, Double Vanity, Granite Counters, Separate Shower And Tub, All Carpet, Shades/Blinds, Walk-In Closet(s), Whirlpool Tub, Pantry, Wood Floor, Wood
- Walk-In Closet: Carpet, Ceramic Tiles, Kitchen Island, Wet Bar, Fireplace, Shower Only, Shower Over Tub, Double Vanity, Granite Counters, Separate Shower And Tub, All Carpet, Shades/Blinds, Walk-In Closet(s), Whirlpool Tub, Pantry, Wood Floor, Wood
- Double Vanity
- Whirlpool Bathtub
- Bathtub with Shower
Finished Basement
- Sump Pump
- Sub-Basement: Recreation Room, Family Room, Bathroom 3
Home Security
- Home Security System
- Storm Doors
Outdoor Features
- Deck
- Enclosed patio or porch
Schools
- Pleasant Ridge Elementary School
- Olathe East High School
Utilities
- Forced Air Heating and Cooling System
Listing and Financial Details
- Assessor Parcel Number NP19050003 0028
Community Details
Overview
- Association fees include trash pick up
- Fairway Woods Subdivision
Amenities
- Clubhouse
Recreation
- Community Pool
Ownership History
Purchase Details
Home Financials for this Owner
Home Financials are based on the most recent Mortgage that was taken out on this home.Purchase Details
Home Financials for this Owner
Home Financials are based on the most recent Mortgage that was taken out on this home.Purchase Details
Home Financials for this Owner
Home Financials are based on the most recent Mortgage that was taken out on this home.Similar Homes in Overland Park, KS
Home Values in the Area
Average Home Value in this Area
Purchase History
| Date | Buyer | Sale Price | Title Company |
|---|---|---|---|
| Ellis Diondre M | -- | Security 1St Title Llc | |
| Wortman Mark A | -- | Kansas Title | |
| Shrivastava Prasoon | -- | Security Land Title Company |
Mortgage History
| Date | Status | Borrower | Loan Amount |
|---|---|---|---|
| Open | Ellis Diondre M | $342,296 | |
| Closed | Ellis Diondre M | $344,850 | |
| Closed | Merker Daniel R | $270,400 | |
| Closed | Wortman Mark A | $213,000 | |
| Closed | Wortman Mark A | $184,000 | |
| Previous Owner | Shrivastava Prasoon | $196,000 |
Property History
| Date | Event | Price | Change | Sq Ft Price |
|---|---|---|---|---|
| 05/28/2020 05/28/20 | Sold | -- | -- | -- |
| 04/03/2020 04/03/20 | Pending | -- | -- | -- |
| 03/31/2020 03/31/20 | Price Changed | $365,000 | -2.7% | $102 / Sq Ft |
| 03/26/2020 03/26/20 | For Sale | $375,000 | +7.1% | $105 / Sq Ft |
| 08/19/2014 08/19/14 | Sold | -- | -- | -- |
| 07/16/2014 07/16/14 | Pending | -- | -- | -- |
| 06/06/2014 06/06/14 | For Sale | $350,000 | -- | $93 / Sq Ft |
Tax History Compared to Growth
Tax History
| Year | Tax Paid | Tax Assessment Tax Assessment Total Assessment is a certain percentage of the fair market value that is determined by local assessors to be the total taxable value of land and additions on the property. | Land | Improvement |
|---|---|---|---|---|
| 2024 | $6,094 | $55,844 | $12,862 | $42,982 |
| 2023 | $5,996 | $54,050 | $12,862 | $41,188 |
| 2022 | $5,327 | $47,024 | $12,862 | $34,162 |
| 2021 | $5,055 | $42,551 | $11,696 | $30,855 |
| 2020 | $5,484 | $46,115 | $9,749 | $36,366 |
| 2019 | $5,220 | $43,573 | $6,504 | $37,069 |
| 2018 | $5,202 | $43,090 | $6,504 | $36,586 |
| 2017 | $5,055 | $41,526 | $6,504 | $35,022 |
| 2016 | $4,600 | $38,743 | $6,504 | $32,239 |
| 2015 | $4,548 | $38,674 | $6,504 | $32,170 |
| 2013 | -- | $29,072 | $6,504 | $22,568 |
Agents Affiliated with this Home
-
Billie Bauer

Seller's Agent in 2020
Billie Bauer
Keller Williams Realty Partner
(913) 484-3009
6 in this area
172 Total Sales
-
Brian Batliner

Buyer's Agent in 2020
Brian Batliner
Keller Williams Realty Partner
(913) 706-2486
1 in this area
80 Total Sales
-
Kristin Malfer

Seller's Agent in 2014
Kristin Malfer
Compass Realty Group
(913) 800-1812
37 in this area
817 Total Sales
-
Stacy Anderson

Seller Co-Listing Agent in 2014
Stacy Anderson
ReeceNichols - Leawood
(913) 515-3005
1 in this area
98 Total Sales
-
Ryann Hemphill

Buyer's Agent in 2014
Ryann Hemphill
Keller Williams Realty Partner
(913) 238-1402
6 in this area
198 Total Sales
Map
Source: Heartland MLS
MLS Number: 2213389
APN: NP19050003-0028
- 12705 W 126th St
- 13116 W 126th St
- 12604 Hauser St
- 13106 W 125th Terrace
- 12313 W 126th St
- 13440 W 126th Terrace
- 12310 W 125th Terrace
- 12808 Century St
- 12800 W 124th St
- 12337 Gillette St
- 12417 Long St
- 12835 Century St
- 12860 Bradshaw St
- 12220 Rosehill Rd
- 13310 W 129th St
- 12844 Haskins St
- 12848 S Rene St
- 13404 W 130th St
- 12008 W 129th Terrace
- 11821 W 128th St
- 13009 W 126th Terrace
- 13005 W 126th Terrace
- 13101 W 126th Terrace
- 13001 W 126th Terrace
- 13008 W 126th Terrace
- 13000 W 126th Terrace
- 13004 W 126th Terrace
- 13100 W 126th Terrace
- 12701 Richards St
- 13105 W 126th Terrace
- 13104 W 126th Terrace
- 12616 Bradshaw St
- 12612 Bradshaw St
- 13108 W 126th Terrace
- 12608 Bradshaw St
- 12705 Richards St
- 12700 Richards St
- 12604 Bradshaw St
- 12624 Bradshaw St
- 12600 Bradshaw St
