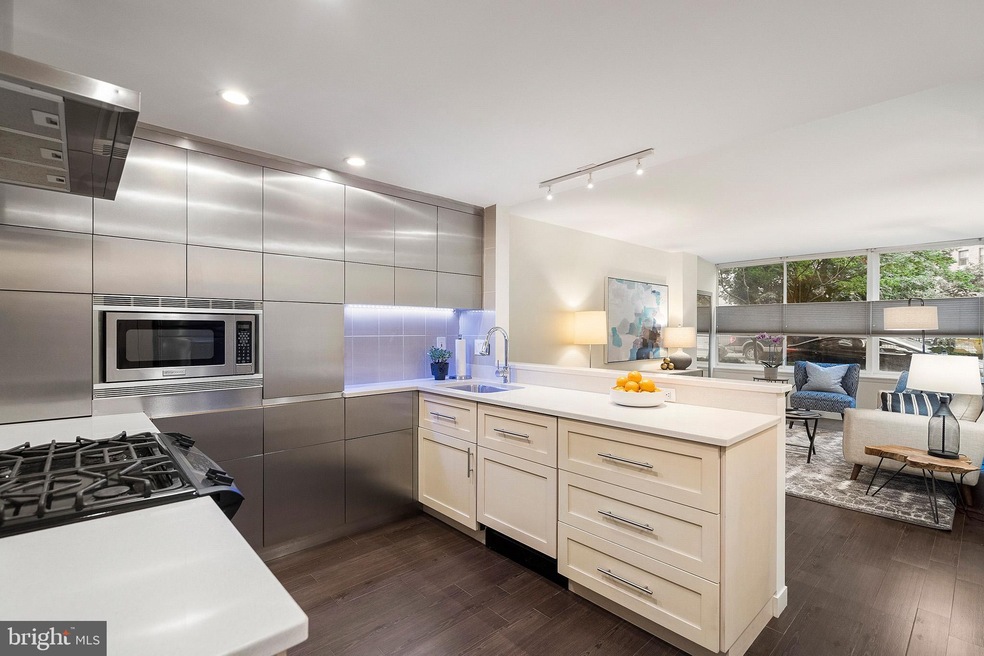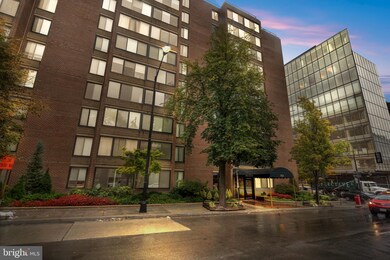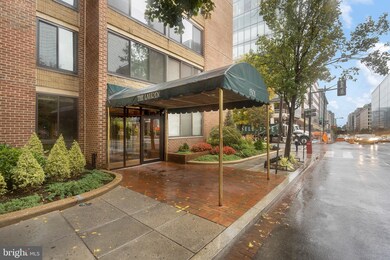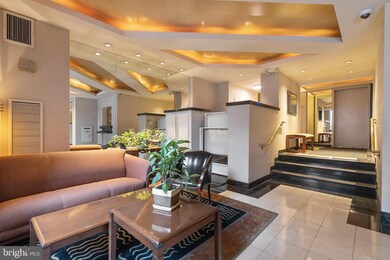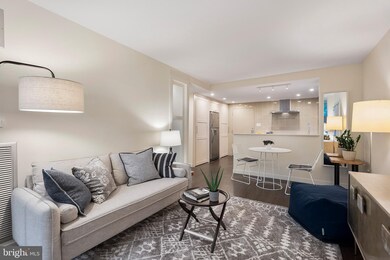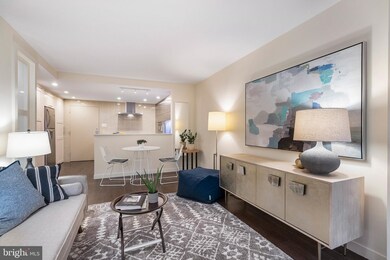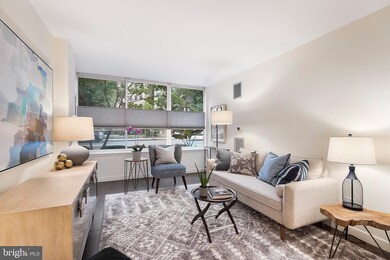
The Lauren 1301 20th St NW Unit 109 Washington, DC 20036
Dupont Circle NeighborhoodHighlights
- Concierge
- 4-minute walk to Dupont Circle
- Gourmet Kitchen
- School Without Walls @ Francis-Stevens Rated A-
- 24-Hour Security
- 3-minute walk to Dupont Circle
About This Home
As of November 2019***OPEN SATURDAY & SUNDAY, 1-4*** Why compromise when you can have it all?! Garage parking? Check. Rooftop pool? Check. In-unit washer/dryer? 24-hour concierge? All utilities included? Check, check and check! This residence has been meticulously updated with the most sophisticated finishes and space-maximizing design. The kitchen features custom cabinets, including a sleek stainless steel cabinetry wall, built-in microwave, a tiled feature wall and a pantry wall with tons of flexible storage. Recessed lights, pocket and frosted glass doors and frosted glass corner accents allow light to shine through the unit, creating a sense that this home punches well above its class in terms of size. You'll love the sleek Porcelanosa wood-look porcelain plank floors that stretch throughout the unit. And you'll feel like you're at the spa everyday in this gorgeous bath, with floor-to-ceiling Porcelanosa tiles, ample storage and large shower with dual shower heads and built-in bench. Relax at the rooftop pool, have some friends over and grill out. You won't want to miss this one! Cat-friendly building. One block to Red Line Metro Station. Owner is licensed real estate agent/listing agent.
Property Details
Home Type
- Condominium
Est. Annual Taxes
- $2,869
Year Built
- Built in 1973 | Remodeled in 2005
Lot Details
- No Units Located Below
- Two or More Common Walls
- Downtown Location
- Extensive Hardscape
- Sprinkler System
- Property is in very good condition
HOA Fees
- $684 Monthly HOA Fees
Parking
- 18 Subterranean Spaces
- Basement Garage
- Oversized Parking
- Side Facing Garage
- Garage Door Opener
- Parking Space Conveys
- Secure Parking
Property Views
- Garden
Home Design
- Flat Roof Shape
- Brick Exterior Construction
Interior Spaces
- 562 Sq Ft Home
- Property has 1 Level
- Open Floorplan
- Built-In Features
- Recessed Lighting
- Double Pane Windows
- Insulated Windows
- Window Treatments
- Sliding Windows
- Window Screens
- Family Room Off Kitchen
- Combination Dining and Living Room
- Ceramic Tile Flooring
- Monitored
Kitchen
- Gourmet Kitchen
- Breakfast Area or Nook
- Gas Oven or Range
- Self-Cleaning Oven
- Stove
- Range Hood
- Built-In Microwave
- ENERGY STAR Qualified Refrigerator
- Ice Maker
- ENERGY STAR Qualified Dishwasher
- Stainless Steel Appliances
- Upgraded Countertops
- Disposal
Bedrooms and Bathrooms
- 1 Main Level Bedroom
- En-Suite Bathroom
- 1 Full Bathroom
- Walk-in Shower
Laundry
- Laundry in unit
- Stacked Electric Washer and Dryer
Accessible Home Design
- Accessible Elevator Installed
- No Interior Steps
- Level Entry For Accessibility
- Ramp on the main level
Outdoor Features
- Outdoor Grill
Utilities
- Forced Air Heating and Cooling System
- Vented Exhaust Fan
Listing and Financial Details
- Tax Lot 2008
- Assessor Parcel Number 0115//2008
Community Details
Overview
- Association fees include air conditioning, common area maintenance, custodial services maintenance, electricity, exterior building maintenance, gas, heat, insurance, lawn maintenance, management, parking fee, pool(s), reserve funds, sewer, snow removal, trash, water
- High-Rise Condominium
- The Lauren Condominium Condos
- Dupont Circle Subdivision
- Property Manager
Amenities
- Concierge
- Picnic Area
- Laundry Facilities
Recreation
Pet Policy
- Cats Allowed
Security
- 24-Hour Security
- Front Desk in Lobby
- Fire and Smoke Detector
Ownership History
Purchase Details
Home Financials for this Owner
Home Financials are based on the most recent Mortgage that was taken out on this home.Purchase Details
Home Financials for this Owner
Home Financials are based on the most recent Mortgage that was taken out on this home.Purchase Details
Home Financials for this Owner
Home Financials are based on the most recent Mortgage that was taken out on this home.Map
About The Lauren
Similar Homes in Washington, DC
Home Values in the Area
Average Home Value in this Area
Purchase History
| Date | Type | Sale Price | Title Company |
|---|---|---|---|
| Special Warranty Deed | -- | None Available | |
| Special Warranty Deed | $428,000 | Kensington Vanguard | |
| Deed | $130,000 | -- |
Mortgage History
| Date | Status | Loan Amount | Loan Type |
|---|---|---|---|
| Previous Owner | $150,000 | Credit Line Revolving | |
| Previous Owner | $117,000 | No Value Available |
Property History
| Date | Event | Price | Change | Sq Ft Price |
|---|---|---|---|---|
| 03/12/2024 03/12/24 | Rented | $2,700 | 0.0% | -- |
| 02/16/2024 02/16/24 | For Rent | $2,700 | +6.9% | -- |
| 06/22/2022 06/22/22 | Rented | $2,525 | +1.0% | -- |
| 05/26/2022 05/26/22 | For Rent | $2,500 | +6.4% | -- |
| 07/24/2021 07/24/21 | Rented | $2,350 | 0.0% | -- |
| 07/15/2021 07/15/21 | Under Contract | -- | -- | -- |
| 07/14/2021 07/14/21 | Off Market | $2,350 | -- | -- |
| 07/01/2021 07/01/21 | Price Changed | $2,350 | -6.0% | $4 / Sq Ft |
| 06/22/2021 06/22/21 | Price Changed | $2,500 | 0.0% | $4 / Sq Ft |
| 06/22/2021 06/22/21 | For Rent | $2,500 | +13.6% | -- |
| 05/18/2021 05/18/21 | Off Market | $2,200 | -- | -- |
| 04/11/2021 04/11/21 | Price Changed | $2,200 | -10.2% | $4 / Sq Ft |
| 03/22/2021 03/22/21 | Price Changed | $2,450 | -3.9% | $4 / Sq Ft |
| 03/08/2021 03/08/21 | For Rent | $2,550 | +2.0% | -- |
| 12/23/2019 12/23/19 | Rented | $2,500 | -99.4% | -- |
| 12/20/2019 12/20/19 | Under Contract | -- | -- | -- |
| 11/26/2019 11/26/19 | Sold | $428,000 | 0.0% | $762 / Sq Ft |
| 11/26/2019 11/26/19 | For Rent | $2,500 | 0.0% | -- |
| 10/25/2019 10/25/19 | Pending | -- | -- | -- |
| 10/10/2019 10/10/19 | For Sale | $439,000 | -- | $781 / Sq Ft |
Tax History
| Year | Tax Paid | Tax Assessment Tax Assessment Total Assessment is a certain percentage of the fair market value that is determined by local assessors to be the total taxable value of land and additions on the property. | Land | Improvement |
|---|---|---|---|---|
| 2024 | $2,818 | $346,700 | $104,010 | $242,690 |
| 2023 | $3,132 | $383,230 | $114,970 | $268,260 |
| 2022 | $2,811 | $344,500 | $103,350 | $241,150 |
| 2021 | $2,781 | $340,480 | $102,140 | $238,340 |
| 2020 | $2,863 | $336,860 | $101,060 | $235,800 |
| 2019 | $2,870 | $337,600 | $101,280 | $236,320 |
| 2018 | $2,842 | $334,410 | $0 | $0 |
| 2017 | $2,920 | $343,580 | $0 | $0 |
| 2016 | $2,838 | $333,880 | $0 | $0 |
| 2015 | $2,739 | $322,190 | $0 | $0 |
| 2014 | -- | $301,760 | $0 | $0 |
Source: Bright MLS
MLS Number: DCDC445836
APN: 0115-2008
- 1301 20th St NW Unit 713
- 1301 20th St NW Unit 507
- 1301 20th St NW Unit 1001
- 1330 New Hampshire Ave NW Unit 215
- 1330 New Hampshire Ave NW Unit 911
- 1330 New Hampshire Ave NW Unit 407
- 1330 New Hampshire Ave NW Unit 316
- 1316 New Hampshire Ave NW Unit 503
- 2014 O St NW
- 1321 21st St NW Unit 5
- 2023 O St NW
- 1830 Jefferson Place NW Unit 7
- 2101 N St NW Unit T4
- 1420 Hopkins St NW
- 1320 21st St NW Unit 207
- 1320 21st St NW Unit 406
- 1320 21st St NW Unit 202
- 1409 21st St NW Unit 3C
- 1280 21st St NW Unit 506
- 1280 21st St NW Unit 505
