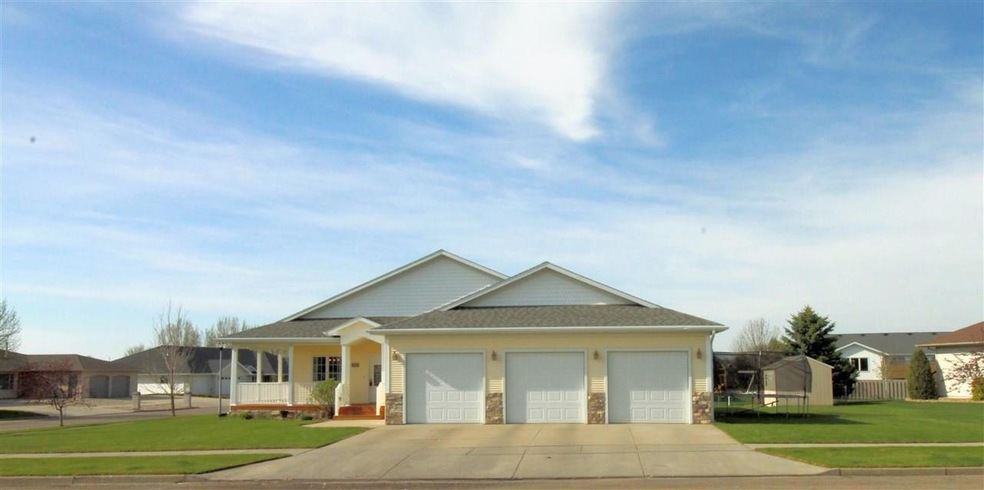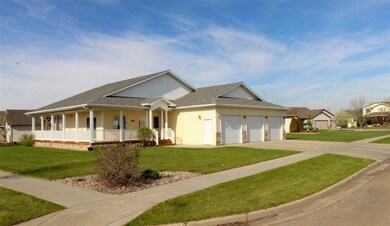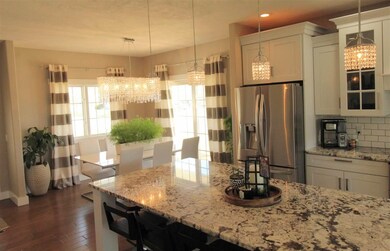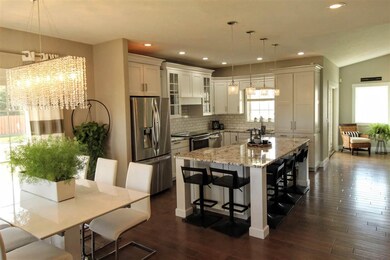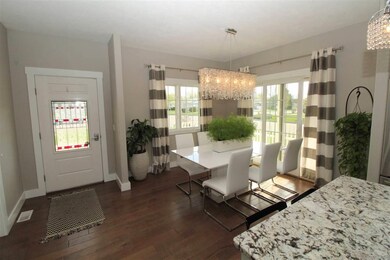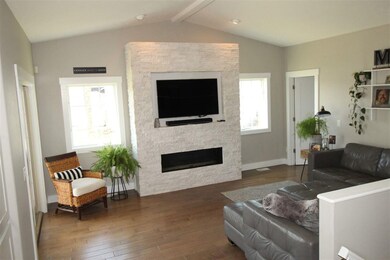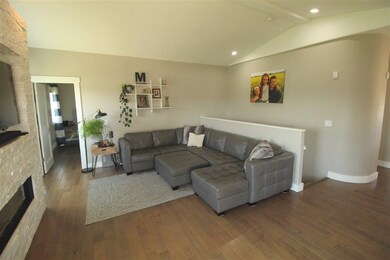
Estimated Value: $314,000 - $565,446
Highlights
- Porch
- Bathroom on Main Level
- 1-Story Property
- Living Room
- Tile Flooring
- Forced Air Heating and Cooling System
About This Home
As of July 2020Beautiful ranch home tastefully renovated just recently! The neutral color scheme will fit any style of decor and it is all ready to fill with your family memories in this tucked-away, quiet cul de sac. The location is so conveniently close to shopping, the Y and the new hospital! The exterior has tons of curb appeal with the perennials, the wrap about porch and lots of windows. The entryway is where you will find the bright sunny kitchen, featuring a large island that creates the hub of the home. There are new cabinets and granite countertops and is the open concept dining and family rooms. All newly done with hardwood flooring. The main level has 3 bedrooms, main bath and master ensuite with 5 piece bath and laundry room off the master's walk-in closet. This house has the best layout for very functional flow throughout the home! The living room is grand with the stacked brick fireplace entertainment center! Plus all the sunlight that filters in! The lower level was just finished with a game room, exercise nook, gorgeous wet bar and family room. There are two more bedrooms that are nicely sized and a full bath with custom tile flooring. This family home has been renovated with a custom design sure to please!
Home Details
Home Type
- Single Family
Est. Annual Taxes
- $4,021
Year Built
- Built in 2004
Lot Details
- 0.3 Acre Lot
- Sprinkler System
- Property is zoned R1
Home Design
- Brick Exterior Construction
- Concrete Foundation
- Asphalt Roof
- Vinyl Siding
Interior Spaces
- 1,691 Sq Ft Home
- 1-Story Property
- Gas Fireplace
- Living Room
- Dining Room
- Finished Basement
- Basement Fills Entire Space Under The House
- Laundry on main level
Kitchen
- Oven or Range
- Microwave
- Dishwasher
Flooring
- Carpet
- Tile
Bedrooms and Bathrooms
- 5 Bedrooms
- Bathroom on Main Level
- 3 Bathrooms
Parking
- 3 Car Garage
- Insulated Garage
- Garage Drain
- Garage Door Opener
- Gravel Driveway
Outdoor Features
- Porch
Utilities
- Forced Air Heating and Cooling System
- Heating System Uses Natural Gas
Ownership History
Purchase Details
Home Financials for this Owner
Home Financials are based on the most recent Mortgage that was taken out on this home.Purchase Details
Home Financials for this Owner
Home Financials are based on the most recent Mortgage that was taken out on this home.Similar Homes in Minot, ND
Home Values in the Area
Average Home Value in this Area
Purchase History
| Date | Buyer | Sale Price | Title Company |
|---|---|---|---|
| Terrel Tyler G | $462,000 | None Available | |
| Murray Marty | -- | None Available |
Mortgage History
| Date | Status | Borrower | Loan Amount |
|---|---|---|---|
| Open | Terrel Tyler G | $462,000 | |
| Previous Owner | Murray Marty | $55,000 | |
| Previous Owner | Murray Marty | $100,000 | |
| Previous Owner | Murray Marty | $100,000 | |
| Previous Owner | Murray Marty | $100,000 | |
| Previous Owner | Murray Marty | $130,400 |
Property History
| Date | Event | Price | Change | Sq Ft Price |
|---|---|---|---|---|
| 07/16/2020 07/16/20 | Sold | -- | -- | -- |
| 06/05/2020 06/05/20 | Pending | -- | -- | -- |
| 05/18/2020 05/18/20 | For Sale | $479,900 | -- | $284 / Sq Ft |
Tax History Compared to Growth
Tax History
| Year | Tax Paid | Tax Assessment Tax Assessment Total Assessment is a certain percentage of the fair market value that is determined by local assessors to be the total taxable value of land and additions on the property. | Land | Improvement |
|---|---|---|---|---|
| 2024 | $4,021 | $237,000 | $41,000 | $196,000 |
| 2023 | $4,834 | $237,000 | $41,000 | $196,000 |
| 2022 | $4,173 | $223,000 | $41,000 | $182,000 |
| 2021 | $3,470 | $205,000 | $41,000 | $164,000 |
| 2020 | $4,029 | $166,000 | $32,500 | $133,500 |
| 2019 | $4,954 | $163,000 | $32,500 | $130,500 |
| 2018 | $5,009 | $166,500 | $32,500 | $134,000 |
| 2017 | $4,731 | $170,500 | $39,000 | $131,500 |
| 2016 | $4,021 | $179,500 | $39,000 | $140,500 |
| 2015 | $4,688 | $179,500 | $0 | $0 |
| 2014 | $4,688 | $180,500 | $0 | $0 |
Agents Affiliated with this Home
-
Alecia Berg

Seller's Agent in 2020
Alecia Berg
SIGNAL REALTY
(701) 852-3505
72 Total Sales
-
Molly Welstad
M
Buyer's Agent in 2020
Molly Welstad
Century 21 Morrison Realty
(701) 340-6929
8 Total Sales
Map
Source: Minot Multiple Listing Service
MLS Number: 201008
APN: MI-35930-030-001-0
- 3304 12th St SW
- 824 35th Ave SW Unit E
- 800 31st Ave SW Unit LOT 506
- TBD 0000 35th Ave
- 924 28th Ave SW
- 625 34th Ave SW Unit A
- 1620 36th Ave SW
- 2051 36th Ave
- 2420 8th St SW
- 2120 36th Ave
- 2101 36th Ave
- 3903 Buttercup Ln
- 600 24th Ave SW
- 2250 36th Ave SW
- 505,515,501 SW 40th Ave
- 1819 15 1 2 St SW
- 3301 1st St SE
- 1821 11th St SW
- 1802 15 1 2 St SW
- 1705 Evergreen Ave SW
- 1301 34th Ave SW
- 3404 13th St SW
- 1305 34th Ave SW
- 1259 34th Ave SW
- 1300 34th Ave SW
- 1304 34th Ave SW
- 3408 13th St SW
- 3403 13th St SW
- 1304 35th Ave SW
- 3405 13th St SW
- 1309 34th Ave SW
- 1256 34th Ave SW
- 1308 34th Ave SW
- 3407 13th St SW
- 1305 33rd Ave SW
- 1308 35th Ave SW
- 1247 34th Ave SW
- 1248 34th Ave SW
- 3409 13th St SW
- 1309 33rd Ave SW
