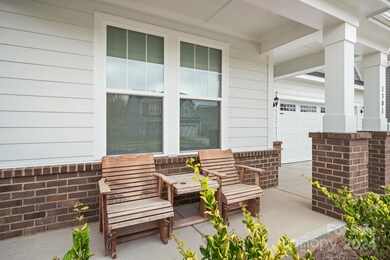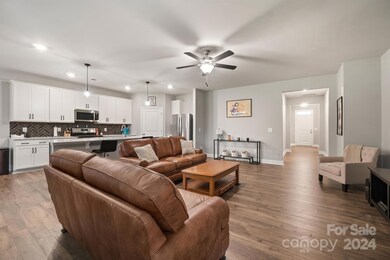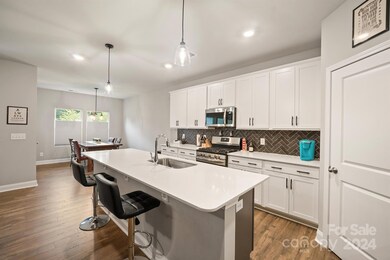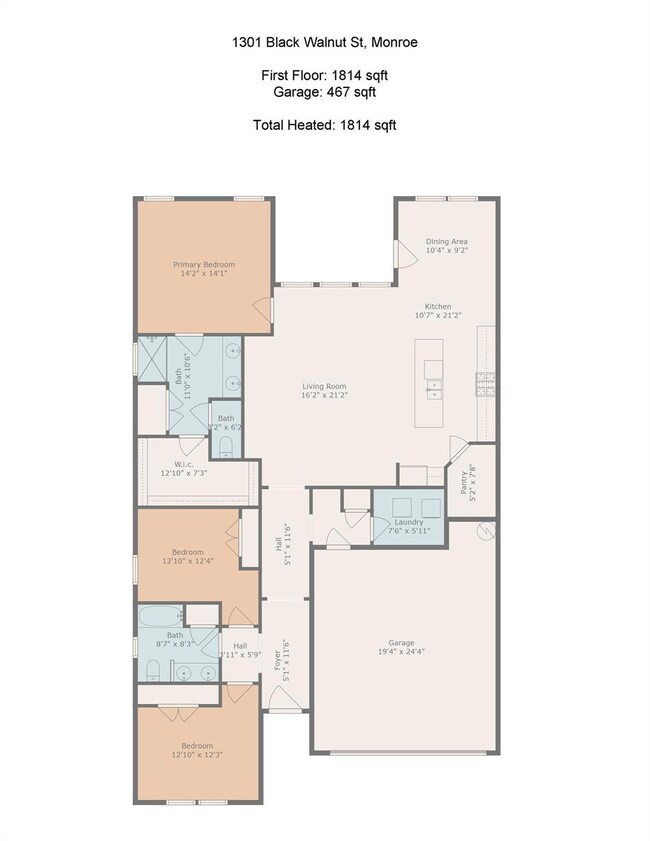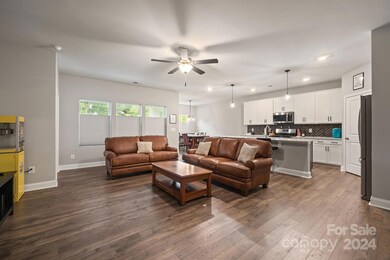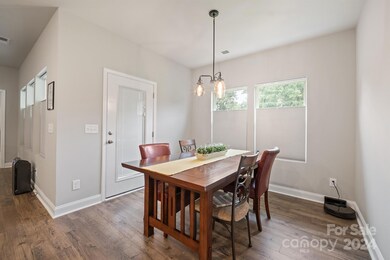
1301 Black Walnut St Monroe, NC 28112
Highlights
- Open Floorplan
- Covered patio or porch
- Walk-In Closet
- Traditional Architecture
- 2 Car Attached Garage
- Breakfast Bar
About This Home
As of November 2024Welcome home to this gorgeous 2023 built 3 bedroom, 2 bath like new ranch corner lot home, nestled in the neighborhood of Medlin Forest in Monroe, NC. The home is beautifully designed & seamlessly blends modern living with timeless charm. Step inside to an open floor plan bathed in natural light, creating a warm & inviting atmosphere throughout. The seller upgraded the interior paint to premium repose gray prior to moving in. The kitchen is a chef's dream, featuring stainless steel appliances, pristine white cabinets, & a convenient large kitchen island, perfect for casual dining. The primary bedroom is a true retreat, offering a spacious walk-in closet and an ensuite bath with a luxurious spacious walk-in shower and a dual vanity. Enjoy the outdoors from both the front & rear private porch, or unwind in the nicely landscaped backyard, ideal for gardening, play, or simply relaxing. This home is the perfect blend of comfort and style, ready to move right in & welcome you home.
Last Agent to Sell the Property
Showcase Realty LLC Brokerage Email: monica@showcaserealty.net License #309103 Listed on: 08/16/2024
Home Details
Home Type
- Single Family
Est. Annual Taxes
- $2,778
Year Built
- Built in 2023
Lot Details
- Lot Dimensions are 62x119x72x131
- Front Green Space
- Cleared Lot
HOA Fees
- $33 Monthly HOA Fees
Parking
- 2 Car Attached Garage
- Front Facing Garage
Home Design
- Traditional Architecture
- Brick Exterior Construction
- Slab Foundation
- Hardboard
Interior Spaces
- 1,814 Sq Ft Home
- 1-Story Property
- Open Floorplan
- Ceiling Fan
- Entrance Foyer
- Laminate Flooring
- Pull Down Stairs to Attic
Kitchen
- Breakfast Bar
- Electric Oven
- Gas Range
- Microwave
- Dishwasher
Bedrooms and Bathrooms
- 3 Main Level Bedrooms
- Walk-In Closet
- 2 Full Bathrooms
Laundry
- Laundry Room
- Electric Dryer Hookup
Outdoor Features
- Covered patio or porch
Schools
- East Elementary School
- Monroe Middle School
- Monroe High School
Utilities
- Forced Air Heating and Cooling System
- Heating System Uses Natural Gas
- Cable TV Available
Listing and Financial Details
- Assessor Parcel Number 09197143
Community Details
Overview
- Kuester Management Group Association, Phone Number (704) 894-9052
- Built by Dream Finders Homes
- Medlin Forest Subdivision, Belair Floorplan
- Mandatory home owners association
Recreation
- Trails
Ownership History
Purchase Details
Home Financials for this Owner
Home Financials are based on the most recent Mortgage that was taken out on this home.Purchase Details
Purchase Details
Similar Homes in Monroe, NC
Home Values in the Area
Average Home Value in this Area
Purchase History
| Date | Type | Sale Price | Title Company |
|---|---|---|---|
| Warranty Deed | $389,000 | None Listed On Document | |
| Warranty Deed | $389,000 | None Listed On Document | |
| Special Warranty Deed | $371,000 | None Listed On Document | |
| Special Warranty Deed | $446,000 | None Listed On Document |
Mortgage History
| Date | Status | Loan Amount | Loan Type |
|---|---|---|---|
| Open | $377,330 | New Conventional | |
| Closed | $377,330 | New Conventional |
Property History
| Date | Event | Price | Change | Sq Ft Price |
|---|---|---|---|---|
| 11/05/2024 11/05/24 | Sold | $389,000 | 0.0% | $214 / Sq Ft |
| 10/04/2024 10/04/24 | Price Changed | $389,000 | -1.5% | $214 / Sq Ft |
| 09/04/2024 09/04/24 | Price Changed | $395,000 | -1.3% | $218 / Sq Ft |
| 08/16/2024 08/16/24 | For Sale | $400,000 | -- | $221 / Sq Ft |
Tax History Compared to Growth
Tax History
| Year | Tax Paid | Tax Assessment Tax Assessment Total Assessment is a certain percentage of the fair market value that is determined by local assessors to be the total taxable value of land and additions on the property. | Land | Improvement |
|---|---|---|---|---|
| 2024 | $2,778 | $254,700 | $43,600 | $211,100 |
| 2023 | $475 | $43,600 | $43,600 | $0 |
Agents Affiliated with this Home
-
Monica Russell

Seller's Agent in 2024
Monica Russell
Showcase Realty LLC
(980) 785-3633
100 Total Sales
-
Mona Kile

Buyer's Agent in 2024
Mona Kile
Better Homes and Gardens Real Estate Paracle
(803) 985-1240
8 Total Sales
Map
Source: Canopy MLS (Canopy Realtor® Association)
MLS Number: 4169894
APN: 09-197-143
- 1116 Medlin Rd
- 1614 Medlin Rd
- 701 Victorian Ln
- 508 Deese St
- 307 Wilson St
- 1739 Lesa Lin Dr
- 802 E Franklin St
- 208 S Thompson St
- 922 Maurice St
- 406 Harris Ln
- 1747 Slippery Rock Ln
- 409 Everette St
- 1240 Cottage Green Dr Unit 132
- 322 E Houston St
- 2316 Wolf Pond Rd
- 4819 Wolf Pond Rd
- 1022 Parker St
- 207 Maurice St
- 1933 Tin Roof Ln
- 310 E Houston St

