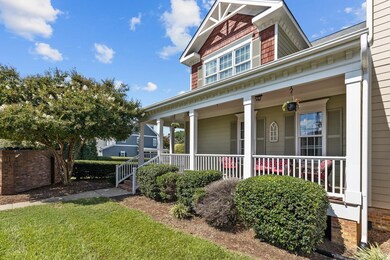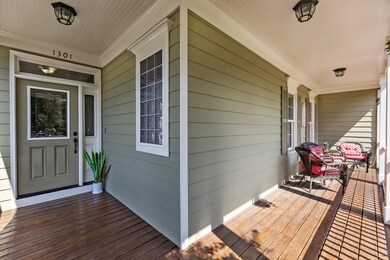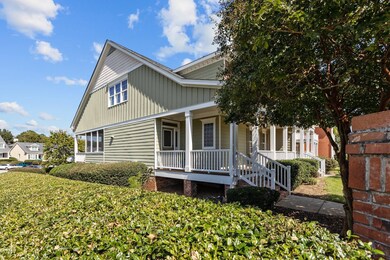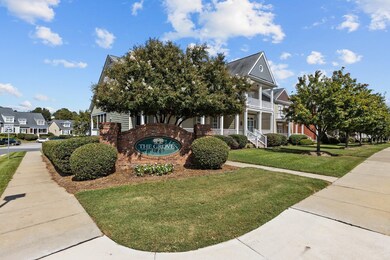
Highlights
- Craftsman Architecture
- Deck
- Wood Flooring
- Apex Elementary Rated A-
- Recreation Room
- Main Floor Primary Bedroom
About This Home
As of October 2023Move right in to this FULLY FURNISHED MODEL HOME! You won't need a U-haul, just throw your toiletries and clothes in your trunk and turn the key to your new, move in ready home. Mere minutes from downtown Apex, you're new life will have everything you've ever dreamed of. Easy access to the parks, shops and fine dining. Or maybe you've had a hard day. You deserve a cold beverage at the bar. Lucky for you, you've got one built right in! Perfect for entertaining or getting away from it all, this is a rare and wonderful feature. And if the bar is occupied and YOU want to get away, head out to your lovely screen porch or to the pool right out your back door. Cathedral ceilings, gorgeous top to bottom, this is truly a luxury home in a luxury location. New HVAC and carpet in 2021, terrific storage throughout including sealed storage off the basement, high end fixtures and finishes throughout. Don't miss your chance to live your best life! Come see this one today...before someone else moves in!
Last Agent to Sell the Property
Keller Williams Elite Realty License #273562 Listed on: 09/21/2023

Townhouse Details
Home Type
- Townhome
Est. Annual Taxes
- $3,013
Year Built
- Built in 2008
Lot Details
- 5,227 Sq Ft Lot
- End Unit
- Landscaped
HOA Fees
- $213 Monthly HOA Fees
Parking
- Private Driveway
Home Design
- Craftsman Architecture
- Tri-Level Property
Interior Spaces
- Wet Bar
- High Ceiling
- Gas Log Fireplace
- Entrance Foyer
- Family Room with Fireplace
- Combination Kitchen and Dining Room
- Recreation Room
- Loft
- Screened Porch
- Utility Room
- Pull Down Stairs to Attic
- Home Security System
Kitchen
- Self-Cleaning Oven
- Electric Cooktop
- Range Hood
- Microwave
- Plumbed For Ice Maker
- Dishwasher
- Granite Countertops
Flooring
- Wood
- Carpet
- Laminate
Bedrooms and Bathrooms
- 3 Bedrooms
- Primary Bedroom on Main
- Walk-In Closet
- Separate Shower in Primary Bathroom
- Soaking Tub
Laundry
- Dryer
- Washer
Finished Basement
- Heated Basement
- Interior and Exterior Basement Entry
- Crawl Space
- Natural lighting in basement
Outdoor Features
- Deck
- Rain Gutters
Schools
- Apex Friendship Elementary School
- Apex Middle School
- Apex Friendship High School
Utilities
- Forced Air Heating and Cooling System
- Heating System Uses Natural Gas
- Gas Water Heater
- Satellite Dish
Community Details
Overview
- The Groves /Rs Fincher Association, Phone Number (919) 362-1460
- The Groves Subdivision
Recreation
- Community Pool
Security
- Fire and Smoke Detector
Ownership History
Purchase Details
Home Financials for this Owner
Home Financials are based on the most recent Mortgage that was taken out on this home.Purchase Details
Home Financials for this Owner
Home Financials are based on the most recent Mortgage that was taken out on this home.Purchase Details
Home Financials for this Owner
Home Financials are based on the most recent Mortgage that was taken out on this home.Purchase Details
Home Financials for this Owner
Home Financials are based on the most recent Mortgage that was taken out on this home.Purchase Details
Home Financials for this Owner
Home Financials are based on the most recent Mortgage that was taken out on this home.Purchase Details
Similar Homes in the area
Home Values in the Area
Average Home Value in this Area
Purchase History
| Date | Type | Sale Price | Title Company |
|---|---|---|---|
| Warranty Deed | $500,000 | None Listed On Document | |
| Warranty Deed | $510,000 | -- | |
| Warranty Deed | $303,000 | None Available | |
| Warranty Deed | -- | None Available | |
| Warranty Deed | $463,500 | None Available | |
| Quit Claim Deed | $13,000 | -- |
Mortgage History
| Date | Status | Loan Amount | Loan Type |
|---|---|---|---|
| Previous Owner | $241,500 | New Conventional | |
| Previous Owner | $276,900 | New Conventional | |
| Previous Owner | $70,000 | Credit Line Revolving | |
| Previous Owner | $293,910 | New Conventional | |
| Previous Owner | $223,900 | Future Advance Clause Open End Mortgage | |
| Previous Owner | $158,000 | Purchase Money Mortgage |
Property History
| Date | Event | Price | Change | Sq Ft Price |
|---|---|---|---|---|
| 12/15/2023 12/15/23 | Off Market | $510,000 | -- | -- |
| 10/30/2023 10/30/23 | Sold | $500,000 | 0.0% | $183 / Sq Ft |
| 09/30/2023 09/30/23 | Pending | -- | -- | -- |
| 09/21/2023 09/21/23 | For Sale | $500,000 | -2.0% | $183 / Sq Ft |
| 09/28/2022 09/28/22 | Sold | $510,000 | +2.0% | $185 / Sq Ft |
| 08/22/2022 08/22/22 | Pending | -- | -- | -- |
| 08/17/2022 08/17/22 | Price Changed | $499,900 | -4.8% | $182 / Sq Ft |
| 08/02/2022 08/02/22 | Price Changed | $524,900 | -4.5% | $191 / Sq Ft |
| 07/08/2022 07/08/22 | Price Changed | $549,900 | -5.2% | $200 / Sq Ft |
| 06/16/2022 06/16/22 | For Sale | $579,900 | -- | $211 / Sq Ft |
Tax History Compared to Growth
Tax History
| Year | Tax Paid | Tax Assessment Tax Assessment Total Assessment is a certain percentage of the fair market value that is determined by local assessors to be the total taxable value of land and additions on the property. | Land | Improvement |
|---|---|---|---|---|
| 2024 | $4,060 | $473,302 | $100,000 | $373,302 |
| 2023 | $3,013 | $272,862 | $80,000 | $192,862 |
| 2022 | $2,829 | $272,862 | $80,000 | $192,862 |
| 2021 | $2,721 | $272,862 | $80,000 | $192,862 |
| 2020 | $2,694 | $272,862 | $80,000 | $192,862 |
| 2019 | $3,084 | $269,804 | $74,000 | $195,804 |
| 2018 | $2,905 | $269,804 | $74,000 | $195,804 |
| 2017 | $2,705 | $269,804 | $74,000 | $195,804 |
| 2016 | -- | $269,804 | $74,000 | $195,804 |
| 2015 | $2,429 | $239,805 | $60,000 | $179,805 |
| 2014 | $2,341 | $239,805 | $60,000 | $179,805 |
Agents Affiliated with this Home
-
Dylan Hale
D
Seller's Agent in 2023
Dylan Hale
Keller Williams Elite Realty
(919) 414-9085
18 in this area
104 Total Sales
-
Kelly Oglesby
K
Buyer's Agent in 2023
Kelly Oglesby
Keller Williams Realty
(910) 340-3407
1 in this area
79 Total Sales
-
Devin G Home Team Realty

Seller's Agent in 2022
Devin G Home Team Realty
Robbins and Associates Realty
(919) 434-6214
3 in this area
69 Total Sales
-
Leslie Douglas

Buyer's Agent in 2022
Leslie Douglas
The Douglas Realty Group
(919) 244-1849
3 in this area
85 Total Sales
Map
Source: Doorify MLS
MLS Number: 2533299
APN: 0742.20-90-3055-000
- 1331 Center St
- 801 Myrtle Grove Ln
- 501 Samara St
- 1005 Thorncroft Ln
- 1000 Inglenook Place
- 112 Briarfield Dr
- 2346 McKenzie Ridge Ln
- 231 Grindstone Dr
- 635 Sawcut Ln
- 633 Sawcut Ln
- 631 Sawcut Ln
- 809 Green Passage Ln
- 102 Lake Meadow Dr
- 512 Mill Hopper Ln
- 311 Center Heights Ct
- 511 Mill Hopper Ln
- 119 Heatherwood Dr
- 1818 Misty Hollow Ln
- 115 Heatherwood Dr
- 102 Sanair Ct





