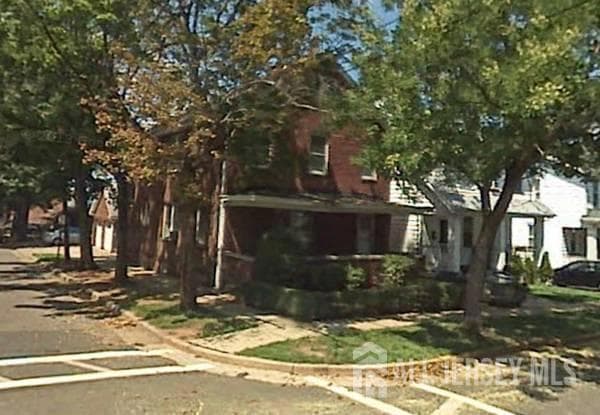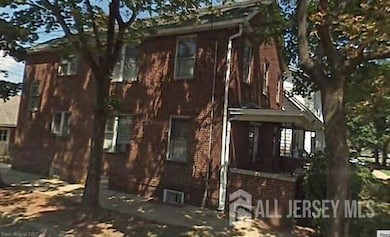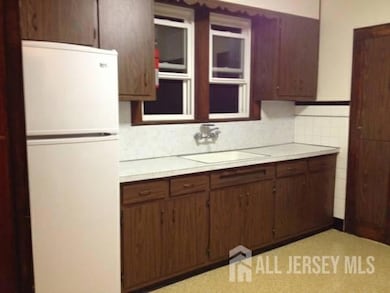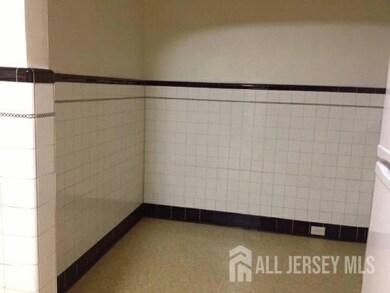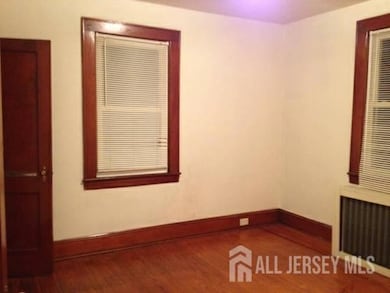1301 Central Ave Unit 2 Highland Park, NJ 08904
2
Beds
1
Bath
--
Sq Ft
1950
Built
Highlights
- Sitting Area In Primary Bedroom
- Property is near public transit
- End Unit
- Highland Park High School Rated A
- Wood Flooring
- Corner Lot
About This Home
650 minimum credit score required. one and half month security deposit.
Townhouse Details
Home Type
- Townhome
Est. Annual Taxes
- $11,823
Year Built
- Built in 1950
Parking
- Detached Garage
Home Design
- Half Duplex
Interior Spaces
- 2-Story Property
- Shades
- Blinds
- Family Room
- Living Room
- L-Shaped Dining Room
- Formal Dining Room
- Washer and Dryer
Kitchen
- Gas Oven or Range
- Stove
- Recirculated Exhaust Fan
Flooring
- Wood
- Ceramic Tile
Bedrooms and Bathrooms
- 2 Bedrooms
- Sitting Area In Primary Bedroom
- 1 Full Bathroom
- Bathtub and Shower Combination in Primary Bathroom
Basement
- Basement Fills Entire Space Under The House
- Laundry in Basement
Home Security
Location
- Property is near public transit
- Property is near shops
Utilities
- Cooling System Mounted In Outer Wall Opening
- Window Unit Cooling System
- Radiator
- Vented Exhaust Fan
- Private Water Source
- Gas Water Heater
Additional Features
- Accessible Ramps
- Porch
- End Unit
Listing and Financial Details
- Tenant pays for all utilities, cable TV, electricity, gas, hot water, water
- 12 Month Lease Term
Community Details
Pet Policy
- Pets Allowed
Additional Features
- Triangle Subdivision
- Fire and Smoke Detector
Map
Source: All Jersey MLS
MLS Number: 2514037R
APN: 07-03805-0000-00017
Nearby Homes
- 140 Barnard St
- 1625 Parker Rd Unit 3
- 1625 Parker Rd Unit 2
- 114 Woodbridge Ave
- 82 Woodbridge Ave Unit 2
- 234 Inza St
- 60 Woodbridge Ave
- 109 S 8th Ave
- 1604 State Route 27
- 260 S 11th Ave
- 16 Holmes St
- 210 Washington Ave
- 172 Highland Ave Unit 2
- 15-33 Belmont Ave
- 21 York Dr Unit 5B
- 427 Magnolia St
- 330-344 Crowells Rd
- 321 Crowells Rd
- 350-360 Crowells Rd
- 307 Magnolia St
