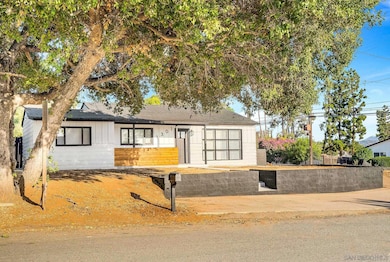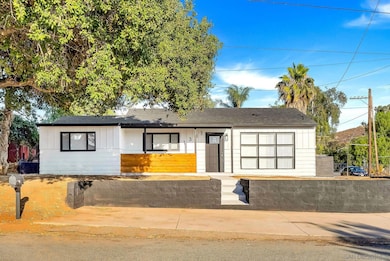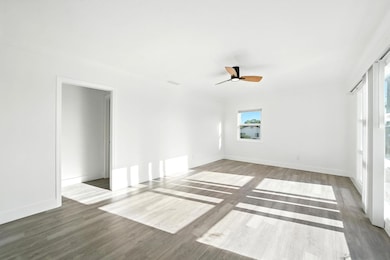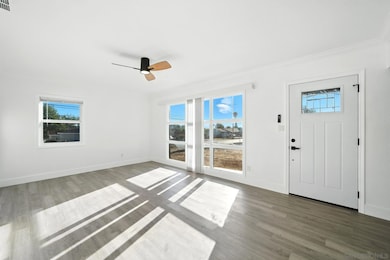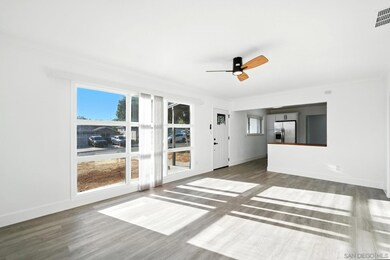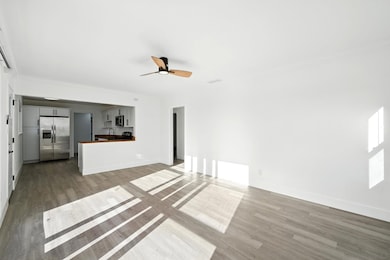
1301 Clove St El Cajon, CA 92021
Bostonia NeighborhoodEstimated payment $4,768/month
Highlights
- In Ground Pool
- Updated Kitchen
- Bonus Room with Fireplace
- Santana High School Rated A-
- Open Floorplan
- Corner Lot
About This Home
Complete Remodel! Move-in ready 3+1 bedroom/2 bath home with an extra large yard and in ground swimming pool! Home includes 3 bedrooms, 2 baths plus a bonus optional 4th bedroom, detached office, or hobby room with a fireplace! Beautiful upgraded family kitchen with all new cabinets, butcher block counters, and new appliances open to living room. Large patio and backyard with your own private in ground swimming are perfect for entertaining, and cooling off in the summer days. Detached 1 car garage with a gated driveway with ample room for RV parking or multiple vehicles. Large corner lot, large front yard, long driveway, and extra off-street parking. Enjoy all this plus a/c, indoor laundry, and more! Move-in ready home. Ready for you! Ready for summer! A Must See!
Home Details
Home Type
- Single Family
Est. Annual Taxes
- $3,045
Year Built
- Built in 1952 | Remodeled
Lot Details
- 9,400 Sq Ft Lot
- Gated Home
- Property is Fully Fenced
- Corner Lot
- Level Lot
- Property is zoned R-1:SINGLE
Parking
- 1 Car Detached Garage
- Garage Door Opener
- Driveway
- RV Potential
Home Design
- Shingle Roof
Interior Spaces
- 1,348 Sq Ft Home
- 1-Story Property
- Open Floorplan
- Family Room Off Kitchen
- Living Room
- Home Office
- Bonus Room with Fireplace
- Workshop
- Storage Room
- Laundry Room
- Linoleum Flooring
Kitchen
- Updated Kitchen
- Oven or Range
- Microwave
- Ice Maker
- Dishwasher
- ENERGY STAR Qualified Appliances
- Disposal
Bedrooms and Bathrooms
- 3 Bedrooms
- Jack-and-Jill Bathroom
- 2 Full Bathrooms
- Low Flow Toliet
- Bathtub with Shower
- Shower Only
- Low Flow Shower
Outdoor Features
- In Ground Pool
- Concrete Porch or Patio
Utilities
- Natural Gas Connected
- Separate Water Meter
- Gas Water Heater
Listing and Financial Details
- Assessor Parcel Number 388-102-09-00
Map
Home Values in the Area
Average Home Value in this Area
Tax History
| Year | Tax Paid | Tax Assessment Tax Assessment Total Assessment is a certain percentage of the fair market value that is determined by local assessors to be the total taxable value of land and additions on the property. | Land | Improvement |
|---|---|---|---|---|
| 2024 | $3,045 | $248,606 | $116,531 | $132,075 |
| 2023 | $2,951 | $243,733 | $114,247 | $129,486 |
| 2022 | $2,927 | $238,955 | $112,007 | $126,948 |
| 2021 | $2,892 | $234,270 | $109,811 | $124,459 |
| 2020 | $2,859 | $231,869 | $108,686 | $123,183 |
| 2019 | $2,762 | $227,323 | $106,555 | $120,768 |
| 2018 | $2,705 | $222,866 | $104,466 | $118,400 |
| 2017 | $860 | $218,497 | $102,418 | $116,079 |
| 2016 | $2,588 | $214,213 | $100,410 | $113,803 |
| 2015 | $2,547 | $210,996 | $98,902 | $112,094 |
| 2014 | $2,496 | $206,864 | $96,965 | $109,899 |
Property History
| Date | Event | Price | Change | Sq Ft Price |
|---|---|---|---|---|
| 07/11/2025 07/11/25 | For Sale | $815,000 | -- | $605 / Sq Ft |
Purchase History
| Date | Type | Sale Price | Title Company |
|---|---|---|---|
| Grant Deed | $558,000 | Fidelity National Title | |
| Interfamily Deed Transfer | -- | None Available | |
| Interfamily Deed Transfer | -- | -- | |
| Grant Deed | $165,000 | Old Republic Title Company | |
| Grant Deed | -- | First American Title | |
| Interfamily Deed Transfer | $158,500 | United Title Company | |
| Interfamily Deed Transfer | -- | United Title Company | |
| Grant Deed | -- | United Title Company | |
| Trustee Deed | $85,376 | Union Land Title Company | |
| Deed | $82,000 | -- |
Mortgage History
| Date | Status | Loan Amount | Loan Type |
|---|---|---|---|
| Previous Owner | $147,500 | Credit Line Revolving | |
| Previous Owner | $189,000 | Unknown | |
| Previous Owner | $148,500 | No Value Available | |
| Previous Owner | $142,500 | No Value Available | |
| Previous Owner | $74,300 | No Value Available |
Similar Homes in El Cajon, CA
Source: San Diego MLS
MLS Number: 250033235
APN: 388-102-09
- 1756 N 1st St
- 1120 Pepper Dr Unit 2
- 1120 Pepper Dr Unit 78
- 1120 Pepper Dr Unit 177
- 1120 Pepper Dr Unit SPC 101
- 1120 Pepper Dr Unit 17
- 1120 Pepper Dr Unit 73
- 1415 Rex Ln
- 940 Gladys St
- 1350 Orange Grove Rd
- 450 E Bradley Ave Unit 158
- 450 E Bradley Ave Unit 106
- 450 E Bradley Ave Unit 144
- 450 E Bradley Ave Unit 5
- 745 E Bradley Ave Unit 10
- 745 E Bradley Ave Unit 248
- 1106 Dawnridge Ave
- 1634 Plumeria Dr
- 1415-17 Flag Ln
- 1233 Green Garden Dr Unit 3
- 360 E Bradley Ave
- 425 E Bradley Ave
- 992-1000 Greenfield Dr
- 325 E Bradley Ave
- 1077 Greenfield Dr
- 1294 N Mollison Ave
- 11917 Orchard Rd
- 1525 Graves Ave
- 1261 Victor St
- 1261 Victor St
- 8031 Winter Gardens Blvd
- 1254 Victor St
- 501 Greenfield Dr
- 1012 N Anza St
- 1237-1237 Graves Ave
- 532 Broadway
- 8655 Graves Ave
- 989 Peach Ave
- 1019 Peach Ave
- 1037 Peach Ave

