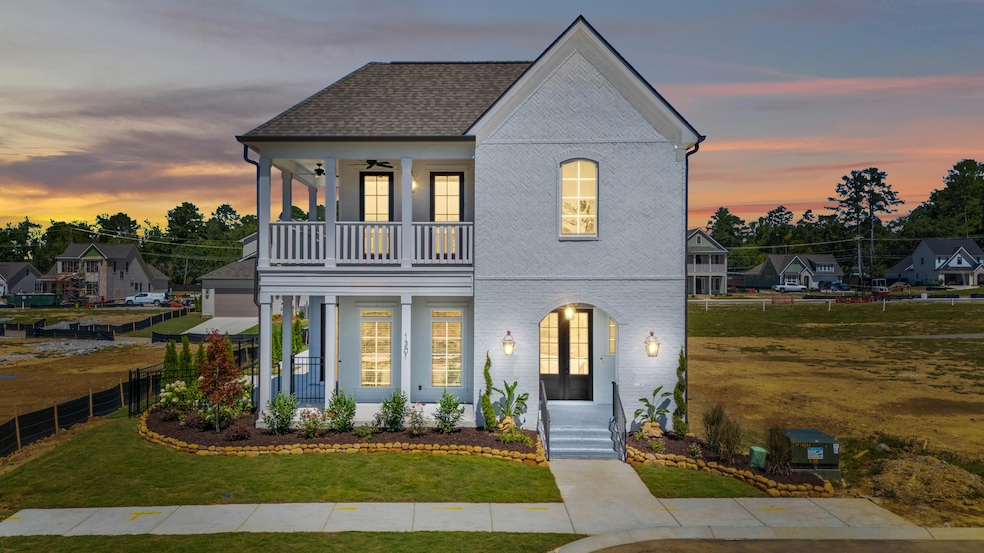1301 Cobbler Ct Chattanooga, TN 37421
Hamilton Place NeighborhoodEstimated payment $5,322/month
Highlights
- New Construction
- Open Floorplan
- Property is near a clubhouse
- East Hamilton Middle School Rated A-
- Clubhouse
- Contemporary Architecture
About This Home
Discover the epitome of refined living at Heritage Walk, where luxury and convenience converge in this stunning home at 1301 Cobbler Court. Situated on the largest premium lot in Heritage Walk Phase II , this home is located directly across from the community pool and a centralized mailbox.
Step inside to a home designed for comfort and elegance. You'll find hardwood floors and tile throughout. There is no carpet. The home features an upgraded trim package with crown molding and an upgraded lighting package. The living room includes a ceiling fan with a remote and an exterior-vented fireplace that provides warmth without gas fumes. The coat closet next to the foyer is a finished, expansive space under the staircase that could be used for storage or as a storm shelter.
The kitchen is a chef's delight, with Cafe appliances and a farmhouse double sink. The microwave has added features like a pizza oven, a proofer, and an air fryer. The cabinets have soft-close doors and many include slide-out drawers. The dining room is surrounded by large windows and has a door leading to a patio.
The home offers spacious bedrooms and bathrooms on both levels. The first-floor master bedroom features a trey ceiling and a ceiling fan with a remote. The walk-in closet has an electrical outlet. The second-floor master bedroom and the two additional bedrooms all have walk-in closets with electrical outlets.
The exterior is just as impressive. A black aluminum fence encloses the property , and extensive landscaping provides both beauty and privacy. The front porch features a Google Nest doorbell with a camera and four dedicated gas lights. The driveway includes an added concrete pad, allowing you to fit three cars side-by-side. The home comes with a builder's warranty, including a dedicated GreenTech Homes warranty representative
Call and schedule your private viewing today before someone beats you to it!
Home Details
Home Type
- Single Family
Est. Annual Taxes
- $8,500
Year Built
- Built in 2025 | New Construction
Lot Details
- 2,808 Sq Ft Lot
- Lot Dimensions are 36x78
- Fenced
- Landscaped
- Level Lot
- Irrigation Equipment
- Front and Back Yard Sprinklers
- Zero Lot Line
HOA Fees
- $86 Monthly HOA Fees
Parking
- 2 Car Attached Garage
- Parking Available
- Rear-Facing Garage
- Garage Door Opener
- Driveway
- Off-Street Parking
Home Design
- Contemporary Architecture
- Brick Veneer
- Slab Foundation
- Shingle Roof
- Cement Siding
Interior Spaces
- 3,200 Sq Ft Home
- 2-Story Property
- Open Floorplan
- Crown Molding
- High Ceiling
- Ceiling Fan
- Gas Log Fireplace
- Low Emissivity Windows
- Insulated Windows
- Blinds
- Entrance Foyer
- Living Room with Fireplace
- Dining Room
Kitchen
- Built-In Self-Cleaning Double Convection Oven
- Gas Range
- Range Hood
- Recirculated Exhaust Fan
- Microwave
- Dishwasher
- Stainless Steel Appliances
- Smart Appliances
- Kitchen Island
- Farmhouse Sink
- Disposal
Flooring
- Wood
- Tile
Bedrooms and Bathrooms
- 5 Bedrooms
- Primary Bedroom on Main
- Walk-In Closet
- Double Vanity
- Low Flow Plumbing Fixtures
Laundry
- Laundry Room
- Laundry on main level
- Washer and Electric Dryer Hookup
Attic
- Storage In Attic
- Unfinished Attic
Outdoor Features
- Balcony
- Wrap Around Porch
- Patio
- Rain Gutters
Schools
- East Brainerd Elementary School
- East Hamilton Middle School
- East Hamilton High School
Utilities
- Forced Air Zoned Heating and Cooling System
- Heat Pump System
- Vented Exhaust Fan
- Underground Utilities
- Gas Available
- Tankless Water Heater
- Gas Water Heater
- High Speed Internet
- Cable TV Available
Additional Features
- Property is near a clubhouse
- Bureau of Land Management Grazing Rights
Listing and Financial Details
- Assessor Parcel Number 059p C 016
Community Details
Overview
- $1,000 Initiation Fee
- Built by Greentech Homes, LLC
- Heritage Walk Subdivision
- Electric Vehicle Charging Station
- Pond in Community
- Stream
Amenities
- Picnic Area
- Clubhouse
Recreation
- Community Playground
- Community Pool
- Park
- Dog Park
- Jogging Path
- Trails
Map
Home Values in the Area
Average Home Value in this Area
Property History
| Date | Event | Price | Change | Sq Ft Price |
|---|---|---|---|---|
| 09/14/2025 09/14/25 | For Sale | $849,900 | -- | $266 / Sq Ft |
Source: Greater Chattanooga REALTORS®
MLS Number: 1520258
- 7853 Lemonade St
- 7865 Lemonade St
- 1531 Bowtie Rd
- 147 Honeycomb Ln
- 117 Honeycomb Ln
- 151 Cobbler Ct
- 177 Cobbler Ct
- 150 Cobbler Ct
- 98 Lemonade St
- 88 Lemonade St
- 92 Lemonade St
- 7841 Lemonade St
- 8114 Royal Dr
- 7829 Lemonade St
- 1588 Cobbler Ct
- 1621 Fernwood Cir
- 1165 Greens Rd
- 1109 Kinsey Dr
- 1103 Kinsey Dr
- 1091 Kinsey Dr
- 7710 E Brainerd Rd
- 7700 Aspen Lodge Way
- 1012 Grey Oaks Ln
- 981 Charlotte Ave Unit East Brainerd apartment
- 1521 Southernwood Dr
- 1319 Stratton Place Dr
- 1319 Stratton Place Dr
- 1708 Double Oak Trail
- 1241 Lenny Ln
- 1133 Lenny Ln
- 1787 Cannondale Loop
- 1808 Callio Way
- 1705 Henegar Cir
- 7318 Elaine Cir
- 8000 Batters Place Rd
- 7301 E Brainerd Rd
- 8787 Gemstone Cir
- 7318 Huntley Ln
- 7205 Aventine Way
- 1954 Addi Ln







