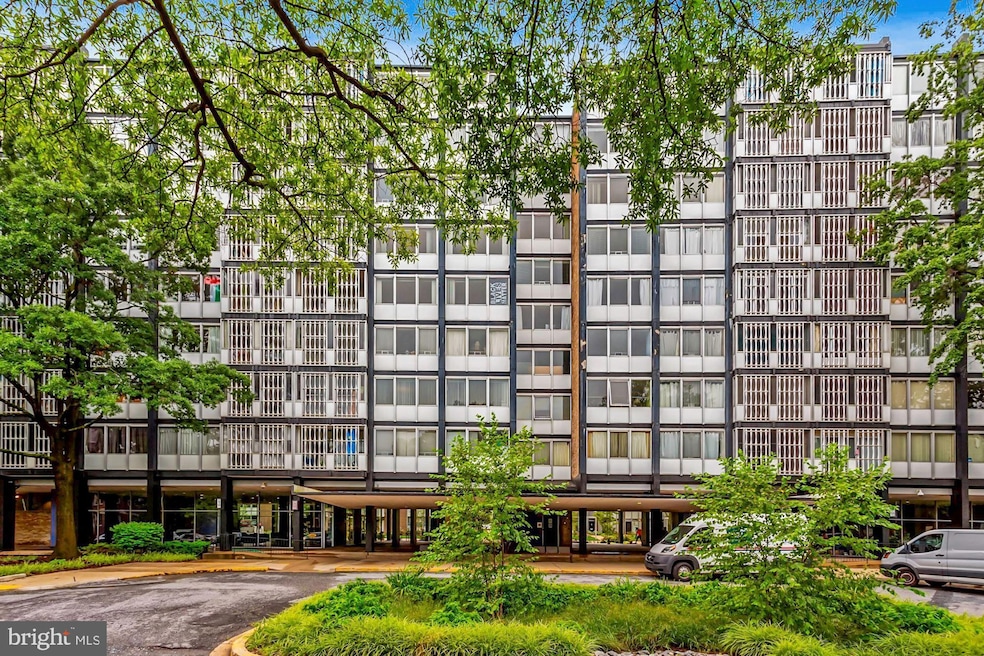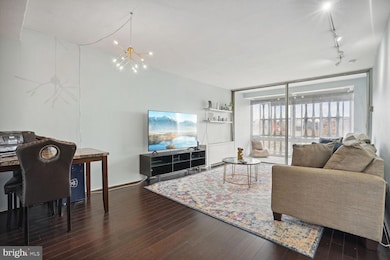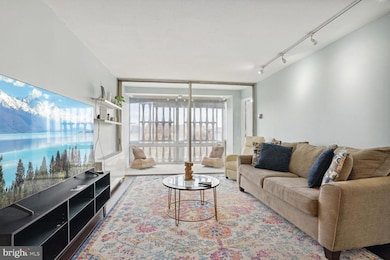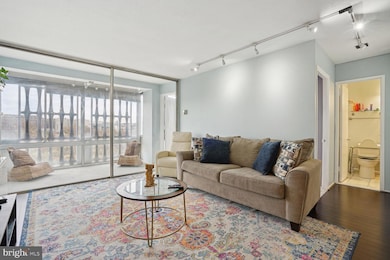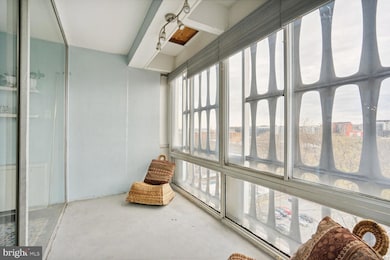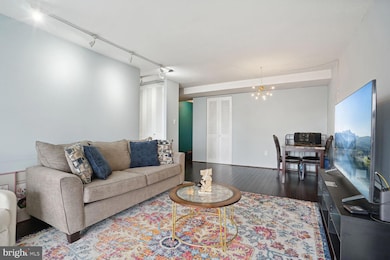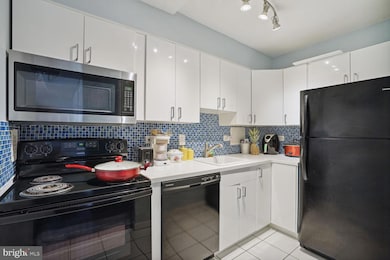River Park 1301 Delaware Ave SW Unit N-816 Floor 8 Washington, DC 20024
Southwest DC NeighborhoodEstimated payment $2,570/month
Highlights
- Fitness Center
- Community Pool
- Security Service
- Gated Community
- Meeting Room
- 4-minute walk to Southwest Waterfront Park
About This Home
Welcome to this charming 1 bed, 1 bath coop nestled within the coveted River Park Community, perfectly situated near all the Southwest Waterfront neighborhood has to offer! As you step inside, you're greeted by an inviting open living/dining area flooded with natural light. Adjacent to the living space, discover a spacious enclosed balcony, perfect for enjoying morning coffee or unwinding in the evening. The kitchen boasts well-equipped appliances, bright white cabinetry, and a stylish backsplash. The spacious bedroom offers ample closet space, large windows inviting abundant light, and convenient access to the balcony, creating a serene retreat. For added convenience, there's an option to rent parking on site. The River Park community provides an array of amenities, including a 24-hour front desk concierge, gated community, fitness center, music room with a piano, meeting room, common laundry facilities, a full-size outdoor pool, grill area, bike storage, and much more. The monthly co-op fee of $1,724 includes all utilities, property taxes, underlying mortgage, reserve funds, monthly maintenance and insurance. Residents enjoy easy access to incredible restaurants and nightlife at the Wharf, Nationals Park stadium, shops, grocery stores, and more, ensuring a vibrant and dynamic lifestyle. Don't miss the opportunity to make this property your own!
Property Details
Home Type
- Co-Op
Year Built
- Built in 1962
HOA Fees
- $1,724 Monthly HOA Fees
Home Design
- Entry on the 8th floor
- Brick Exterior Construction
Interior Spaces
- 650 Sq Ft Home
- Property has 1 Level
Bedrooms and Bathrooms
- 1 Main Level Bedroom
- 1 Full Bathroom
Parking
- On-Site Parking for Rent
- On-Street Parking
- Parking Lot
Accessible Home Design
- Accessible Elevator Installed
Utilities
- Cooling System Mounted In Outer Wall Opening
- Forced Air Heating System
Community Details
Overview
- Association fees include trash, snow removal, sewer, air conditioning, electricity, exterior building maintenance, heat, laundry, insurance, management, reserve funds, security gate, water, underlying mortgage, taxes
- High-Rise Condominium
- River Park Subdivision
Amenities
- Meeting Room
- Party Room
- Laundry Facilities
- Community Storage Space
Recreation
Pet Policy
- Dogs and Cats Allowed
Security
- Security Service
- Gated Community
Map
About River Park
Home Values in the Area
Average Home Value in this Area
Property History
| Date | Event | Price | List to Sale | Price per Sq Ft | Prior Sale |
|---|---|---|---|---|---|
| 09/23/2025 09/23/25 | For Sale | $135,000 | -43.8% | $208 / Sq Ft | |
| 05/01/2017 05/01/17 | Sold | $240,000 | +2.1% | $369 / Sq Ft | View Prior Sale |
| 03/03/2017 03/03/17 | Pending | -- | -- | -- | |
| 02/23/2017 02/23/17 | For Sale | $235,000 | -- | $362 / Sq Ft |
Source: Bright MLS
MLS Number: DCDC2223990
APN: 0546- -0819
- 1301 Delaware Ave SW Unit N-514
- 1301 Delaware Ave SW Unit N523
- 1301 Delaware Ave SW Unit N225
- 1301 Delaware Ave SW Unit N616
- 1301 Delaware Ave SW Unit N103
- 1301 Delaware Ave SW Unit N403
- 345 O St SW
- 354 N St SW Unit 354
- 1311 Delaware Ave SW Unit S732
- 1311 Delaware Ave SW Unit S540
- 1311 Delaware Ave SW Unit S447
- 1311 Delaware Ave SW Unit S346
- 1311 Delaware Ave SW Unit S528
- 341 O St SW
- 383 O St SW
- 1338 4th St SW Unit T-1338
- 1340 4th St SW Unit T-1340
- 1342 4th St SW
- 385 O St SW
- 1352 4th St SW
- 1301 Delaware Ave SW Unit N-514
- 1311 Delaware Ave SW Unit S548
- 1311 Delaware Ave SW Unit S336
- 300 M St SW Unit N311
- 520 N St SW Unit S316
- 520 N St SW Unit 414
- 510 N St SW
- 300 M St SW Unit N811
- 1245 4th St SW Unit 309
- 1245 4th St SW Unit E803
- 1435 4th St SW Unit B211
- 1435 4th St SW Unit B609
- 1435 4th St SW Unit B201
- 1435 4th St SW Unit B502
- 1425 4th St SW Unit A117
- 1425 4th St SW Unit A310
- 1425 4th St SW Unit A415
- 1425 4th St SW Unit A210
- 1425 4th St SW Unit A712
- 222 M St SW
