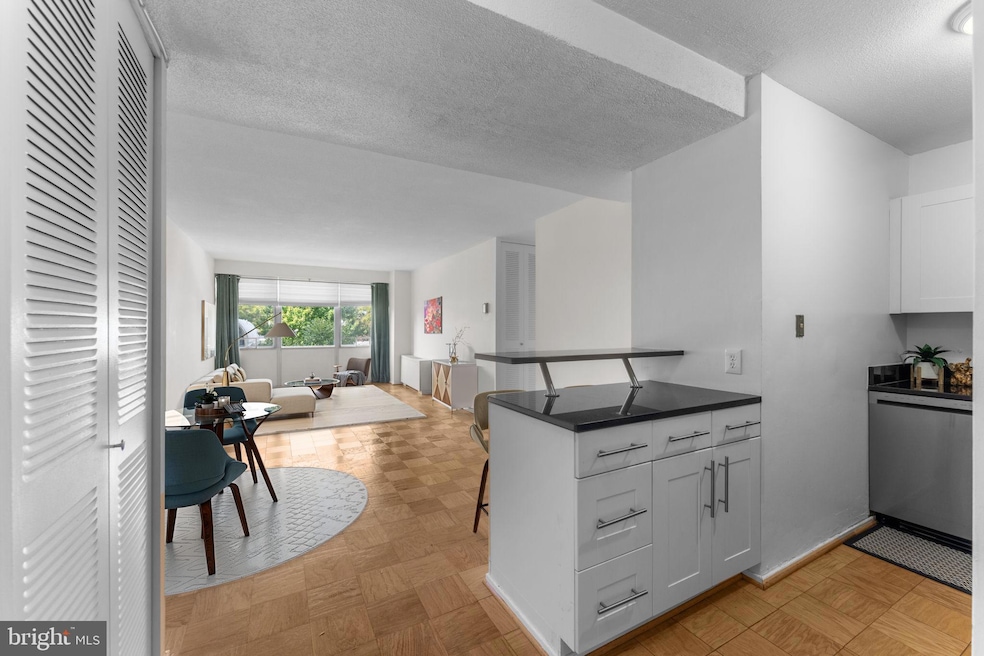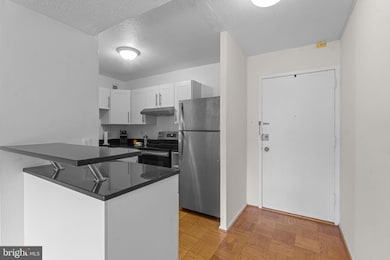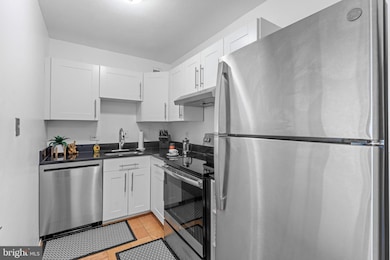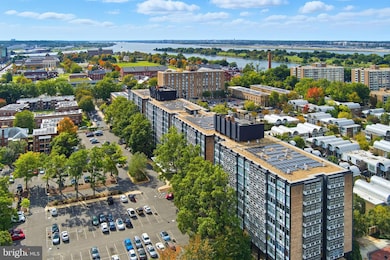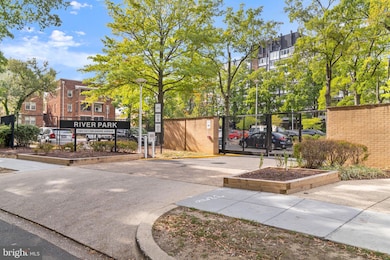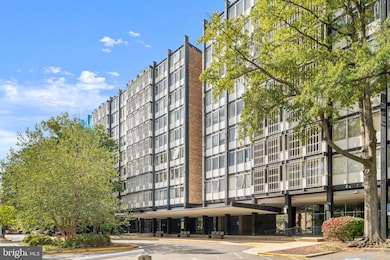River Park 1301 Delaware Ave SW Unit N225 Floor 1 Washington, DC 20024
Southwest DC NeighborhoodEstimated payment $3,441/month
Highlights
- Concierge
- Fitness Center
- Water Oriented
- Pier or Dock
- 24-Hour Security
- 4-minute walk to Southwest Waterfront Park
About This Home
Seller's Help $5,000: Limited Inventory Condo 2Bdrms/2 Bthrms - SW DC Wharf Community - Condo living is the Best: No Stairs, No Maintenance Responsibilities, No Cutting Grass, & No Shoveling Snow - Sign me up!!! 1st Time Home Buyers, Live Near Work, 2nd Home, Empty Nesters, or Retirees -Limited Inventory of 2 Bedroom/2 Bathrooms Condo - DC/SW Location, & Amenities – Must See: Gated Community, 24 hrs., concierge front desk, Kitchen with lots of cabinet space, black granite counters, and stainless-steel appliances w/dishwasher, large living room/dining room with lots of sunlight, large bedrooms, hardwood floors, parking (rent space), Laundry Room (Wash - $1.50 per load/Dryer - .50 per load), Mailroom, 2 Pools, Gym, Piano Room, Playground, Picnic Area with Grills, and Social Events on the property. The River Park Community is totally living behind the gates and it’s perfectly located 2 blocks from DC SW Wharf boardwalk and Mariner, 5 blocks from National Stadium, 6 blocks from Audi Field, 3 blocks to Arena Stage, 2 blocks from Safeway and Farmer's Market, 2 blocks from Waterfront Metro (Greenline), or take the bus, scooter, uber to explore restaurants, Navy Yard, parks, zoo, museums, downtown DC, Kennedy Center, or catch a flight form Dulles/Regan, or take a Marc train at Union Station to BWI. Located near Universities: Georgetown, Johns Hopkins, George Washington, National Defense, Howard, District of Columbia, and American. Call your agent to see this property to explore the DC lifestyle adjacent to Northern Virginia’s Pentagon, Tyson’s Corner, excellent shopping, take ferry rides to Oldtown, VA, National Harbor, visit VA or MD Vineyards. This affordable condo and lifestyle are waiting for you. Call your agent and lender today.
Listing Agent
(443) 248-4802 portiabagley@kw.com HomeSmart License #0225221451 Listed on: 10/17/2025

Property Details
Home Type
- Co-Op
Year Built
- Built in 1962
Lot Details
- Southwest Facing Home
- Wrought Iron Fence
- Property is Fully Fenced
- Interior Lot
- Leasehold Lot
- Property is in very good condition
HOA Fees
- $2,310 Monthly HOA Fees
Home Design
- Contemporary Architecture
- Entry on the 1st floor
- Brick Exterior Construction
Interior Spaces
- Open Floorplan
- Window Treatments
- Casement Windows
- Window Screens
- Combination Dining and Living Room
- Laundry on lower level
Kitchen
- Galley Kitchen
- Electric Oven or Range
- Built-In Microwave
- ENERGY STAR Qualified Refrigerator
- ENERGY STAR Qualified Dishwasher
- Stainless Steel Appliances
- Upgraded Countertops
Flooring
- Wood
- Heated Floors
- Ceramic Tile
Bedrooms and Bathrooms
- 2 Main Level Bedrooms
- 2 Full Bathrooms
- Bathtub with Shower
- Walk-in Shower
Home Security
- Monitored
- Security Gate
- Fire and Smoke Detector
Parking
- Lighted Parking
- On-Site Parking for Rent
- On-Street Parking
- Parking Lot
- Off-Street Parking
- Parking Fee
Accessible Home Design
- Doors swing in
Outdoor Features
- Water Oriented
- River Nearby
- Enclosed Patio or Porch
- Exterior Lighting
- Breezeway
Schools
- Amidon-Bowen Elementary School
- Jefferson Middle School Academy
- Wilson Senior High School
Utilities
- Forced Air Zoned Heating and Cooling System
- Cooling System Mounted In Outer Wall Opening
- Wall Furnace
- Electric Water Heater
Listing and Financial Details
- Tax Lot 819
- Assessor Parcel Number 0546//0819
Community Details
Overview
- Association fees include laundry, pier/dock maintenance, pool(s), common area maintenance, security gate, taxes, trash, a/c unit(s), custodial services maintenance, health club, heat, lawn maintenance
- 512 Units
- Mid-Rise Condominium
- River Park Mutual Homes: Julia Braganza Manager Condos
- Built by River Park Mutual Homes Inc.
- River Park Mutual Homes Inc Community
- Waterfront Sw Rla Subdivision
- Property Manager
- Property has 7 Levels
Amenities
- Concierge
- Common Area
- Laundry Facilities
- 2 Elevators
Recreation
- Pier or Dock
Pet Policy
- Breed Restrictions
Security
- 24-Hour Security
- Front Desk in Lobby
- Resident Manager or Management On Site
- Fenced around community
- Gated Community
Map
About River Park
Home Values in the Area
Average Home Value in this Area
Property History
| Date | Event | Price | List to Sale | Price per Sq Ft | Prior Sale |
|---|---|---|---|---|---|
| 10/17/2025 10/17/25 | For Sale | $180,000 | -9.5% | $208 / Sq Ft | |
| 05/31/2024 05/31/24 | Sold | $199,000 | 0.0% | $230 / Sq Ft | View Prior Sale |
| 05/08/2024 05/08/24 | Pending | -- | -- | -- | |
| 04/06/2024 04/06/24 | Price Changed | $199,000 | -4.8% | $230 / Sq Ft | |
| 02/29/2024 02/29/24 | Price Changed | $209,000 | -7.1% | $242 / Sq Ft | |
| 01/31/2024 01/31/24 | Price Changed | $225,000 | -4.3% | $260 / Sq Ft | |
| 01/04/2024 01/04/24 | For Sale | $235,000 | +6.8% | $272 / Sq Ft | |
| 01/12/2022 01/12/22 | Sold | $220,000 | -3.9% | $254 / Sq Ft | View Prior Sale |
| 12/15/2021 12/15/21 | Pending | -- | -- | -- | |
| 11/15/2021 11/15/21 | Price Changed | $229,000 | -8.4% | $265 / Sq Ft | |
| 10/25/2021 10/25/21 | For Sale | $249,900 | +13.6% | $289 / Sq Ft | |
| 10/13/2021 10/13/21 | Off Market | $220,000 | -- | -- | |
| 04/15/2021 04/15/21 | For Sale | $269,900 | +92.8% | $312 / Sq Ft | |
| 04/26/2012 04/26/12 | Sold | $140,000 | -2.4% | -- | View Prior Sale |
| 03/23/2012 03/23/12 | Pending | -- | -- | -- | |
| 02/22/2012 02/22/12 | Price Changed | $143,500 | -4.3% | -- | |
| 01/09/2012 01/09/12 | For Sale | $150,000 | -- | -- |
Source: Bright MLS
MLS Number: DCDC2226858
APN: 0546- -0819
- 354 N St SW Unit 354
- 1301 Delaware Ave SW Unit N-514
- 1301 Delaware Ave SW Unit N523
- 1301 Delaware Ave SW Unit N616
- 1301 Delaware Ave SW Unit N103
- 1301 Delaware Ave SW Unit N403
- 1301 Delaware Ave SW Unit N-816
- 383 O St SW
- 1338 4th St SW Unit T-1338
- 1342 4th St SW
- 1311 Delaware Ave SW Unit S732
- 1311 Delaware Ave SW Unit S540
- 1311 Delaware Ave SW Unit S447
- 1311 Delaware Ave SW Unit S346
- 1311 Delaware Ave SW Unit S528
- 345 O St SW
- 1352 4th St SW
- 341 O St SW
- 385 O St SW
- 361 N St SW Unit 361
- 1301 Delaware Ave SW Unit N-514
- 1301 Delaware Ave SW Unit N725
- 1311 Delaware Ave SW Unit S336
- 1311 Delaware Ave SW Unit S331
- 300 M St SW Unit N311
- 240 M St SW Unit 703E
- 1250 4th St SW Unit W403
- 520 N St SW Unit S316
- 520 N St SW Unit 414
- 510 N St SW
- 1245 4th St SW Unit 309
- 1435 4th St SW Unit B211
- 1435 4th St SW Unit B609
- 1435 4th St SW Unit B502
- 1435 4th St SW Unit B201
- 1425 4th St SW Unit A210
- 1425 4th St SW Unit A310
- 1425 4th St SW Unit A415
- 1425 4th St SW Unit A712
- 1425 4th St SW Unit A117
