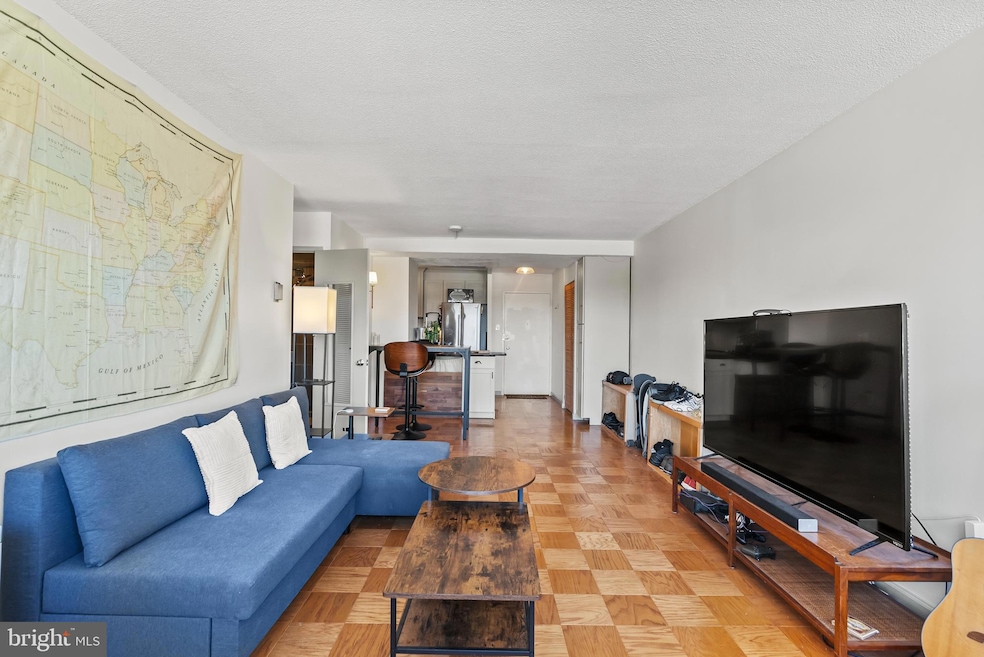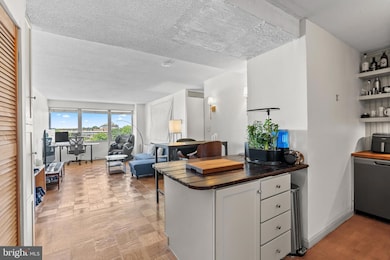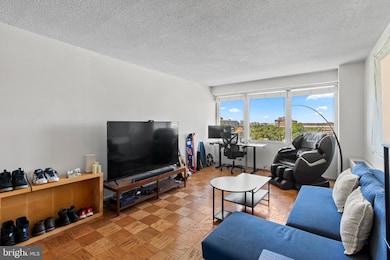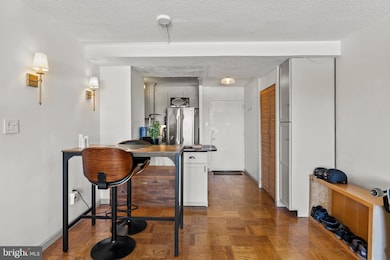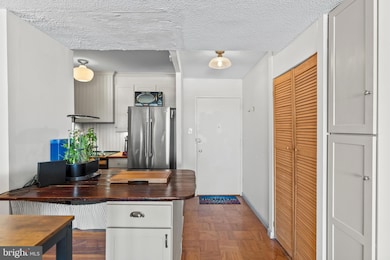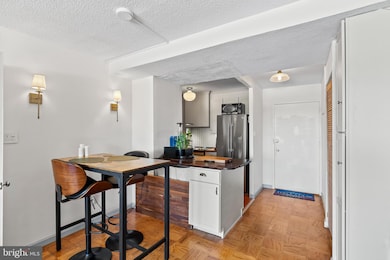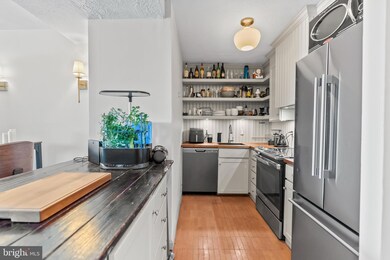
River Park 1301 Delaware Ave SW Unit N725 Floor 7 Washington, DC 20024
Southwest DC NeighborhoodHighlights
- Fitness Center
- Wood Flooring
- Party Room
- Open Floorplan
- Community Pool
- 4-minute walk to Southwest Waterfront Park
About This Home
Condo in Gated Community | 2 Bed | 2 Bath | 850 Sf | 1 Reserved Parking Space | Building: Built in 1962 | Elevator | 24 Hour Concierge | Picnic Area w/ Grills | Community Pool | Fitness Center | Shared Laundry Room | Apartment: Upper Level Unit | Open Living Layout | Large Windows w/ Lots of Natural Light | Hardwood Flooring Throughout | Ample Storage | Kitchen: Peninsula Island w/ Storage | Built-in Cabinetry w/ Under Lighting | Butcher Block Countertops | Stainless Steel Appliances | French Door Refrigerator w/ Bottom Freezer | Full Size Dishwasher | Baths: Frameless Walk-in Shower w/ Tiled Walls in Primary Bathroom | Tub/Shower Combo w/ Tiled Walls in 2nd Bathroom | Tiled Flooring | Transportation: 10 minute walk (0.5 miles) to Waterfront Metro (Green) & 13 minute walk (0.6 miles) to Navy Yard-Ballpark Metro Bus Stop (315, 563, 612, 735, 850, 923, C11, C31, C55) | Day-to-Day: Safeway, Harris Teeter, Whole Foods Market, BOOMBOX Boxing Club, [solidcore], F45 Training, Orangetheory Fitness, VIDA, Compass Coffee, Starbucks, Senate Dry Cleaners, Waterfront Cleaners, Scissors & Scotch, Bang Salon, CVS, TD Bank, Chase Bank, Wells Fargo, Truist, Small Door Veterinary, GoodVets, Lansburgh Dog Park, Cap Liquors, Housebar Navy Yard
Listing Agent
(202) 595-5757 andrew@propertydc.com Compass License #SP98364747 Listed on: 11/19/2025

Condo Details
Home Type
- Condominium
Year Built
- Built in 1962
Home Design
- Entry on the 7th floor
- Brick Exterior Construction
Interior Spaces
- 850 Sq Ft Home
- Property has 1 Level
- Open Floorplan
- Combination Dining and Living Room
- Wood Flooring
Kitchen
- Electric Oven or Range
- Microwave
- Disposal
Bedrooms and Bathrooms
- 2 Main Level Bedrooms
- 2 Full Bathrooms
Parking
- 1 Open Parking Space
- 1 Parking Space
- Parking Lot
- 1 Assigned Parking Space
Accessible Home Design
- Accessible Elevator Installed
Schools
- Amidon-Bowen Elementary School
- Jefferson Middle School Academy
- Wilson Senior High School
Utilities
- Central Heating and Cooling System
- Natural Gas Water Heater
- Public Septic
- Phone Available
- Cable TV Available
Listing and Financial Details
- Residential Lease
- Security Deposit $2,750
- Tenant pays for cable TV, internet
- The owner pays for water, sewer
- No Smoking Allowed
- 12-Month Min and 36-Month Max Lease Term
- Available 11/4/25
- $50 Application Fee
- Assessor Parcel Number 0546//0819
Community Details
Overview
- Property has a Home Owners Association
- Association fees include air conditioning, custodial services maintenance, electricity, exterior building maintenance, insurance, pool(s), gas, heat
- Mid-Rise Condominium
- River Park Cooperative Community
- Southwest Waterfront Subdivision
- Property Manager
Amenities
- Common Area
- Party Room
- Laundry Facilities
Recreation
Pet Policy
- Dogs and Cats Allowed
Security
- Security Service
Map
About River Park
About the Listing Agent

Andrew Riguzzi is a founding member of District Property Group. He has spent his real estate career focused on building relationships with his clients and keeping his finger on the pulse of the DC market. He not only understands what his clients need, but intrinsically what they want.
He has in-depth knowledge of all things real estate. His diverse experience in the industry includes sales, development, leasing and property management.
Andrew is committed to his career. He has a
Andrew's Other Listings
Source: Bright MLS
MLS Number: DCDC2230896
APN: 0546- -0819
- 1301 Delaware Ave SW Unit N-514
- 1301 Delaware Ave SW Unit N523
- 1301 Delaware Ave SW Unit N225
- 1301 Delaware Ave SW Unit N616
- 1301 Delaware Ave SW Unit N103
- 1301 Delaware Ave SW Unit N403
- 1301 Delaware Ave SW Unit N-816
- 345 O St SW
- 354 N St SW Unit 354
- 1311 Delaware Ave SW Unit S732
- 1311 Delaware Ave SW Unit S540
- 1311 Delaware Ave SW Unit S447
- 1311 Delaware Ave SW Unit S346
- 1311 Delaware Ave SW Unit S528
- 341 O St SW
- 383 O St SW
- 1338 4th St SW Unit T-1338
- 1340 4th St SW Unit T-1340
- 1342 4th St SW
- 385 O St SW
- 1301 Delaware Ave SW Unit N-514
- 1311 Delaware Ave SW Unit S331
- 1311 Delaware Ave SW Unit S336
- 300 M St SW Unit N311
- 1250 4th St SW Unit W403
- 520 N St SW Unit S316
- 520 N St SW Unit 414
- 510 N St SW
- 1245 4th St SW Unit 309
- 1245 4th St SW Unit E803
- 1435 4th St SW Unit B211
- 1435 4th St SW Unit B609
- 1435 4th St SW Unit B201
- 1435 4th St SW Unit B502
- 1425 4th St SW Unit A117
- 1425 4th St SW Unit A310
- 1425 4th St SW Unit A415
- 1425 4th St SW Unit A210
- 1425 4th St SW Unit A712
- 222 M St SW
