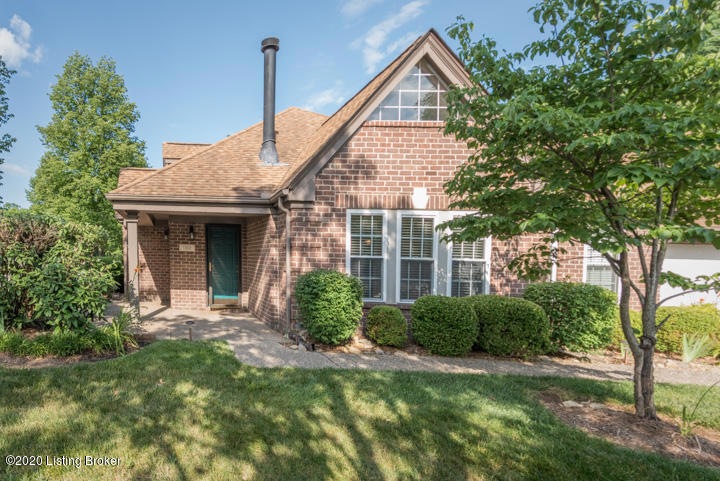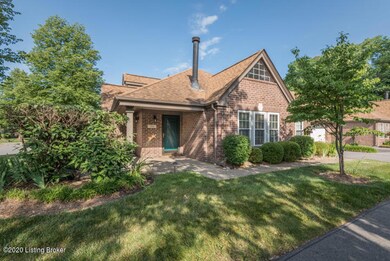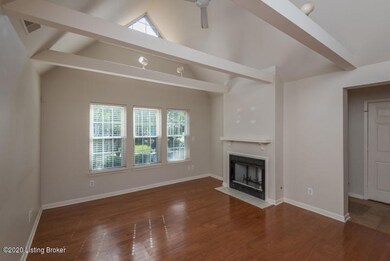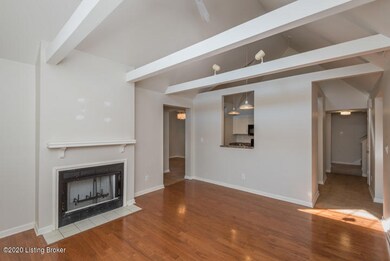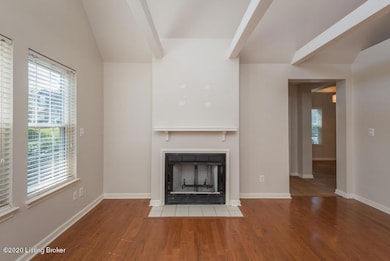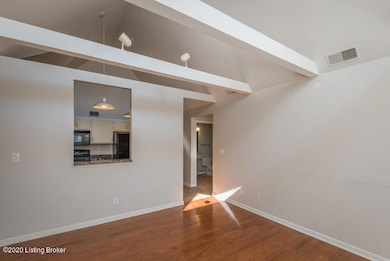
1301 Eastbridge Ct Unit 1301 Louisville, KY 40223
Estimated Value: $282,000 - $298,000
Highlights
- 1 Fireplace
- 1 Car Attached Garage
- Forced Air Heating and Cooling System
- Greathouse Shryock Traditional Elementary School Rated A-
About This Home
As of August 2020Great opportunity to purchase a patio home in the very popular Canterbury Place. Covered front entrance and in fact one could place some patio furniture there. Inside you will find the Living Room with a vaulted and beamed ceiling, three windows to allow natural lighting, fireplace. The Dining Room area is vaulted as well. Kitchen has a vaulted ceiling, granite counter tops, tiled flooring, area for table. A first floor Master Bedroom with its own private full bathroom complete with a double bowl vanity. A second bedroom on the first floor, full bathroom and first floor laundry. Upstairs offers a bonus room, a large bedroom with its own full bathroom. LOCATION: Ideal for the clubhouse and pool is just across the street. This convenience is fantastic for you, your guest, children, friends to use. As you drive through Canterbury notice all of the mature trees, landscaping..ideal for walking and that is what you will see..people out for an enjoyable walk throughout this wonderful community. Just two minutes away is a Kroger anchored shopping center, plenty of restaurants, retail shopping galore and lots more. Shelbyville Road is two minutes away and Gene Snyder Xpressway is five minutes. So if you are in need of a quaint community with conveniences galore this is it.
Last Agent to Sell the Property
BERKSHIRE HATHAWAY HomeServices, Parks & Weisberg Realtors License #177368 Listed on: 06/25/2020

Last Buyer's Agent
Danielle Baise
Covenant Realty LLC
Property Details
Home Type
- Condominium
Est. Annual Taxes
- $2,594
Year Built
- Built in 1990
Lot Details
- 7
Parking
- 1 Car Attached Garage
Home Design
- Slab Foundation
- Poured Concrete
- Shingle Roof
Interior Spaces
- 1,626 Sq Ft Home
- 2-Story Property
- 1 Fireplace
Bedrooms and Bathrooms
- 3 Bedrooms
- 3 Full Bathrooms
Utilities
- Forced Air Heating and Cooling System
- Heating System Uses Natural Gas
Community Details
- Property has a Home Owners Association
- Canterbury Place Subdivision
Listing and Financial Details
- Legal Lot and Block 1301 / 2343
- Assessor Parcel Number 234313010000
- Seller Concessions Not Offered
Ownership History
Purchase Details
Home Financials for this Owner
Home Financials are based on the most recent Mortgage that was taken out on this home.Purchase Details
Purchase Details
Home Financials for this Owner
Home Financials are based on the most recent Mortgage that was taken out on this home.Purchase Details
Home Financials for this Owner
Home Financials are based on the most recent Mortgage that was taken out on this home.Purchase Details
Similar Homes in Louisville, KY
Home Values in the Area
Average Home Value in this Area
Purchase History
| Date | Buyer | Sale Price | Title Company |
|---|---|---|---|
| Westerholm John W | $227,900 | None Available | |
| Msk Group Living Trust | $195,000 | None Available | |
| Khani Megan R | $195,000 | None Available | |
| Linkenhoker Martina | $148,000 | Executive Title Company | |
| Derringer Amy L | -- | None Available |
Mortgage History
| Date | Status | Borrower | Loan Amount |
|---|---|---|---|
| Open | Westerholm John W | $177,900 | |
| Previous Owner | Linkenhoker Martina | $88,000 |
Property History
| Date | Event | Price | Change | Sq Ft Price |
|---|---|---|---|---|
| 08/27/2020 08/27/20 | Sold | $227,900 | -0.9% | $140 / Sq Ft |
| 06/23/2020 06/23/20 | For Sale | $229,900 | +17.9% | $141 / Sq Ft |
| 03/02/2017 03/02/17 | Sold | $195,000 | +2.7% | $120 / Sq Ft |
| 01/28/2017 01/28/17 | Pending | -- | -- | -- |
| 01/26/2017 01/26/17 | For Sale | $189,900 | -- | $117 / Sq Ft |
Tax History Compared to Growth
Tax History
| Year | Tax Paid | Tax Assessment Tax Assessment Total Assessment is a certain percentage of the fair market value that is determined by local assessors to be the total taxable value of land and additions on the property. | Land | Improvement |
|---|---|---|---|---|
| 2024 | $2,594 | $227,900 | $0 | $227,900 |
| 2023 | $2,639 | $227,900 | $0 | $227,900 |
| 2022 | $2,648 | $227,900 | $0 | $227,900 |
| 2021 | $2,843 | $227,900 | $0 | $227,900 |
| 2020 | $2,246 | $195,000 | $0 | $195,000 |
| 2019 | $2,201 | $195,000 | $0 | $195,000 |
| 2018 | $2,175 | $195,000 | $0 | $195,000 |
| 2017 | $1,664 | $158,540 | $0 | $158,540 |
| 2013 | $1,480 | $148,000 | $0 | $148,000 |
Agents Affiliated with this Home
-
Don Rowe

Seller's Agent in 2020
Don Rowe
BERKSHIRE HATHAWAY HomeServices, Parks & Weisberg Realtors
(502) 314-0522
5 in this area
112 Total Sales
-
D
Buyer's Agent in 2020
Danielle Baise
Covenant Realty LLC
-
Darrell Spencer

Seller's Agent in 2017
Darrell Spencer
RE/MAX
(502) 876-7400
28 in this area
178 Total Sales
Map
Source: Metro Search (Greater Louisville Association of REALTORS®)
MLS Number: 1562732
APN: 234313010000
- 13327 Eastgate Village Dr
- 404 Eastgate Village Wynde Unit 2A
- 203 Middletown Square Unit 203
- 106 Middletown Square
- 12200 Old Henry Rd
- 12109 Saint Clair Dr
- 12006 Old Henry Rd
- 12909 Wooded Forest Rd
- 12706 Ledges Dr
- 801 Shady Ln
- 717 Winding Oaks Trail
- 12409 Ledges Dr
- 12305 Brightfield Dr
- 11805 Cedardale Rd
- 211 Bliss Ave
- 566 Wooded Falls Rd
- 221 Urton Ln
- 207 N Madison Ave
- 5 Anchorage Pointe
- 817 Marengo Dr
- 1301 Eastbridge Ct Unit 1301
- 1303 Eastbridge Ct Unit 1303
- 1302 Eastbridge Ct
- 1202 Eastbridge Ct
- 1304 Eastbridge Ct
- 1201 Eastbridge Ct
- 1204 Eastbridge Ct
- 1401 Eastbridge Ct Unit 1401
- 1101 Eastbridge Ct
- 1203 Eastbridge Ct
- 1402 Eastbridge Ct
- 1103 Eastbridge Ct
- 1403 Eastbridge Ct Unit 1403
- 1404 Eastbridge Ct Unit 1404
- 1502 Eastbridge Ct
- 1102 Eastbridge Ct
- 1104 Eastbridge Ct
- 1002 Eastbridge Ct
- 1504 Eastbridge Ct
- 1004 Eastbridge Ct Unit 1004
