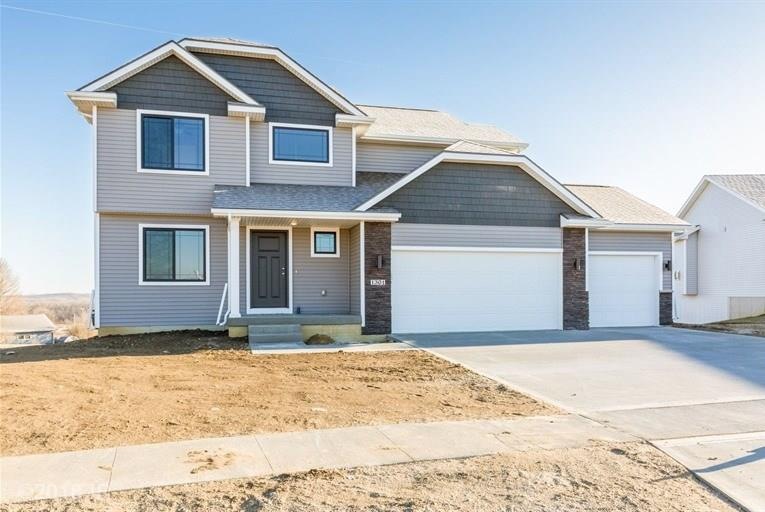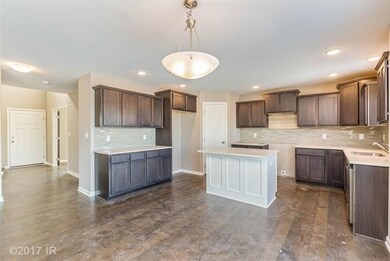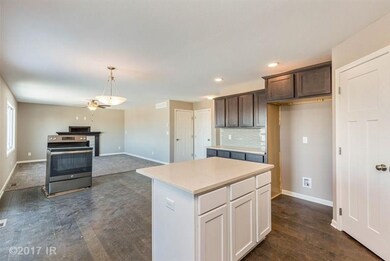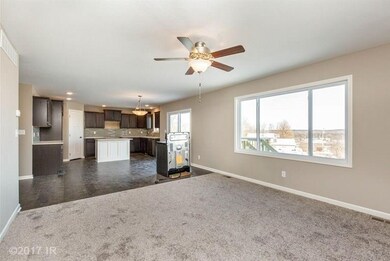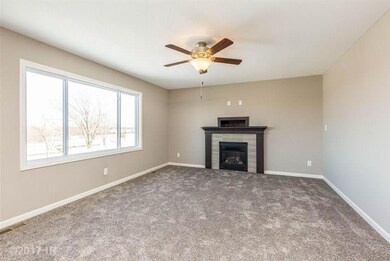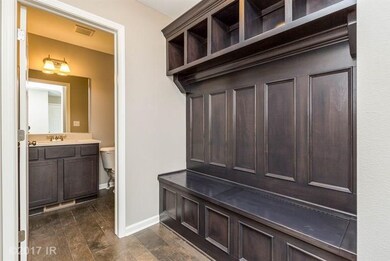
Highlights
- Newly Remodeled
- 0.58 Acre Lot
- 1 Fireplace
- ADM Middle School Rated A-
- Wood Flooring
- Mud Room
About This Home
As of August 2021Preston plan features 1957 sq ft. a spacious eat in kitchen with beautiful granite or quartz counters, breakfast bar, backsplash, pantry, GE Slate appliances, sliders from the kitchen to the deck. Large great room features gas fireplace and a built in component shelf. A den or office completes the main floor. Upstairs you will find four generously sized bedrooms. A conveniently located laundry room. Lighted stairway for ease of movement. Three car attached garage. Walkout Lower level is plumbed for bath, perfect for future finish. 2 YR Warranty. Ask about special financing through our preferred lender.Greenland Homes is building in Adel, Ankeny, Bondurant, Grimes, Huxley, Norwalk, Urbandale, and Waukee.
Home Details
Home Type
- Single Family
Est. Annual Taxes
- $32
Year Built
- Built in 2017 | Newly Remodeled
Home Design
- Asphalt Shingled Roof
- Stone Siding
- Vinyl Siding
Interior Spaces
- 1,957 Sq Ft Home
- 2-Story Property
- 1 Fireplace
- Mud Room
- Family Room
- Den
- Fire and Smoke Detector
- Laundry on upper level
- Unfinished Basement
Kitchen
- Eat-In Kitchen
- Stove
- Microwave
- Dishwasher
Flooring
- Wood
- Carpet
- Tile
Bedrooms and Bathrooms
- 4 Bedrooms
Parking
- 3 Car Attached Garage
- Driveway
Additional Features
- 0.58 Acre Lot
- Forced Air Heating and Cooling System
Community Details
- No Home Owners Association
- Built by Greenland Homes
Listing and Financial Details
- Assessor Parcel Number 1132404007
Ownership History
Purchase Details
Home Financials for this Owner
Home Financials are based on the most recent Mortgage that was taken out on this home.Purchase Details
Home Financials for this Owner
Home Financials are based on the most recent Mortgage that was taken out on this home.Purchase Details
Home Financials for this Owner
Home Financials are based on the most recent Mortgage that was taken out on this home.Similar Homes in Adel, IA
Home Values in the Area
Average Home Value in this Area
Purchase History
| Date | Type | Sale Price | Title Company |
|---|---|---|---|
| Warranty Deed | $365,000 | None Available | |
| Warranty Deed | $346,500 | None Available | |
| Warranty Deed | $323,000 | None Available |
Mortgage History
| Date | Status | Loan Amount | Loan Type |
|---|---|---|---|
| Open | $45,000 | New Conventional | |
| Open | $292,000 | New Conventional | |
| Previous Owner | $328,890 | New Conventional | |
| Previous Owner | $248,098 | New Conventional | |
| Previous Owner | $249,119 | New Conventional | |
| Previous Owner | $250,945 | New Conventional | |
| Previous Owner | $251,350 | New Conventional | |
| Previous Owner | $258,291 | New Conventional | |
| Previous Owner | $228,800 | Construction |
Property History
| Date | Event | Price | Change | Sq Ft Price |
|---|---|---|---|---|
| 08/19/2021 08/19/21 | Sold | $365,000 | 0.0% | $183 / Sq Ft |
| 08/12/2021 08/12/21 | Pending | -- | -- | -- |
| 07/19/2021 07/19/21 | Pending | -- | -- | -- |
| 07/13/2021 07/13/21 | For Sale | $365,000 | 0.0% | $183 / Sq Ft |
| 06/30/2021 06/30/21 | For Sale | $365,000 | +5.4% | $183 / Sq Ft |
| 10/16/2020 10/16/20 | Sold | $346,200 | -1.1% | $173 / Sq Ft |
| 10/16/2020 10/16/20 | Pending | -- | -- | -- |
| 08/11/2020 08/11/20 | For Sale | $349,900 | +8.4% | $175 / Sq Ft |
| 05/17/2018 05/17/18 | Sold | $322,864 | +5.4% | $165 / Sq Ft |
| 05/17/2018 05/17/18 | Pending | -- | -- | -- |
| 06/26/2017 06/26/17 | For Sale | $306,400 | -- | $157 / Sq Ft |
Tax History Compared to Growth
Tax History
| Year | Tax Paid | Tax Assessment Tax Assessment Total Assessment is a certain percentage of the fair market value that is determined by local assessors to be the total taxable value of land and additions on the property. | Land | Improvement |
|---|---|---|---|---|
| 2023 | $32 | $338,400 | $75,000 | $263,400 |
| 2022 | $32 | $265,040 | $1,640 | $263,400 |
| 2021 | $0 | $1,640 | $1,640 | $0 |
| 2020 | $34 | $1,640 | $1,640 | $0 |
| 2019 | $34 | $338,400 | $75,000 | $263,400 |
| 2018 | $0 | $300,510 | $75,000 | $225,510 |
| 2017 | $36 | $1,640 | $1,640 | $0 |
Agents Affiliated with this Home
-
Ingrid Williams

Seller's Agent in 2021
Ingrid Williams
RE/MAX
(515) 216-0848
25 in this area
1,271 Total Sales
-

Buyer's Agent in 2021
Kim Layland
RE/MAX
1 in this area
7 Total Sales
-
Andrew Goodall

Seller's Agent in 2020
Andrew Goodall
Goodall Properties LLC
(515) 978-1597
3 in this area
156 Total Sales
-
Tammy Heckart

Seller's Agent in 2018
Tammy Heckart
RE/MAX
(515) 599-8807
5 in this area
1,393 Total Sales
-
Kevin Howe

Seller Co-Listing Agent in 2018
Kevin Howe
RE/MAX
(515) 710-2458
63 in this area
190 Total Sales
Map
Source: Des Moines Area Association of REALTORS®
MLS Number: 542677
APN: 11-32-403-003
- 1409 Timberview Dr
- 907 Lynne Dr
- 1401 S 10th St
- 923 S 10th St
- 1411 S 7th St
- 903 Baileys Grove Dr
- 1021 Shelby Dr
- 1203 Lynne Dr
- 1642 S 11th St
- 519 S 4th St
- 603 S 4th St
- 515 S 4th St
- 1319 Bailey Ct
- 0 Meadow Rd
- 712 Meadow Rd
- 610 Ellis Cir
- 903 Greene St
- 1726 S 14th St
- 516 S 12th St
- Amended Plat of Chapman Estates
