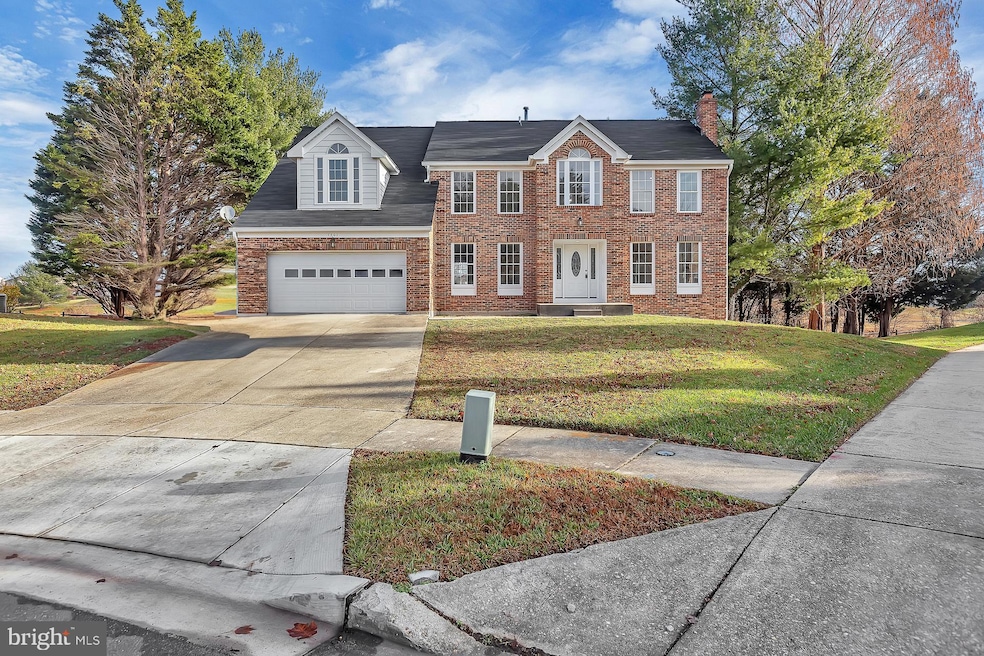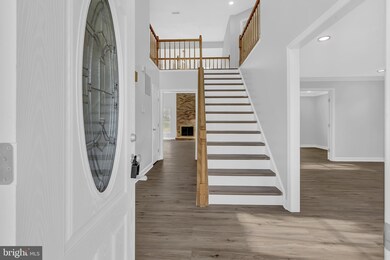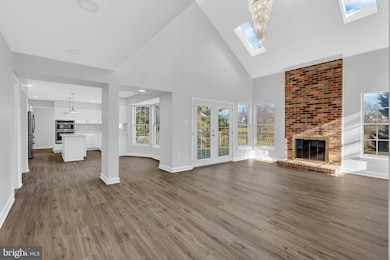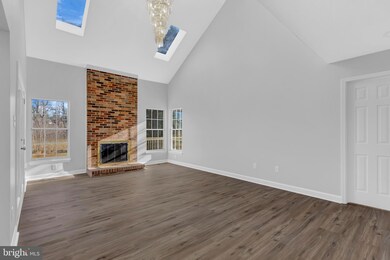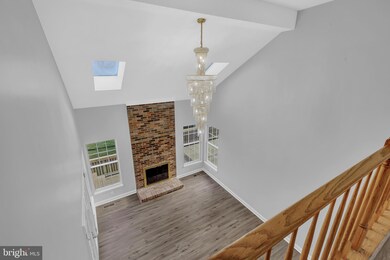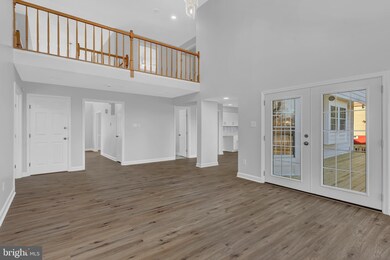
Highlights
- Golf Course View
- Colonial Architecture
- Traditional Floor Plan
- 0.28 Acre Lot
- Deck
- Wood Flooring
About This Home
As of February 2025**Beautifully Renovated 5BR/3.5BA Home in Bowie 20721 – Modern Living Awaits!**
This stunning fully renovated home features 5 spacious bedrooms and three 3.5 bathrooms. Enjoy upgrades such as a new roof, HVAC units, and water heater. The updated kitchen includes new appliances and sleek countertops, while cozy fireplaces and an expansive 1,000 sq. ft. deck are perfect for relaxation and entertaining.
The finished walk-out basement offers additional living space, ideal as a guest suite, office, or home gym. It is complete with a full bathroom. A 2-car garage provides ample parking and storage. Located in the desirable Bowie 20721 community, this home is less than a mile from schools and medical centers.
Don’t miss this move-in-ready gem—schedule your showing today!
Last Agent to Sell the Property
Ultimate Properties, LLC. License #5010602 Listed on: 12/20/2024
Home Details
Home Type
- Single Family
Est. Annual Taxes
- $8,406
Year Built
- Built in 1989
Lot Details
- 0.28 Acre Lot
- Cul-De-Sac
- Back Yard Fenced
- Property is zoned RR
HOA Fees
- $24 Monthly HOA Fees
Parking
- 2 Car Attached Garage
- Front Facing Garage
Property Views
- Golf Course
- Woods
Home Design
- Colonial Architecture
- Permanent Foundation
- Frame Construction
Interior Spaces
- Property has 3 Levels
- Traditional Floor Plan
- Wet Bar
- 2 Fireplaces
- Brick Fireplace
- Window Treatments
- Bay Window
- Family Room Off Kitchen
- Dining Area
- Finished Basement
Kitchen
- Self-Cleaning Oven
- Cooktop
- Built-In Microwave
- Ice Maker
- Dishwasher
- Kitchen Island
- Disposal
Flooring
- Wood
- Carpet
Bedrooms and Bathrooms
- Walk-In Closet
- Soaking Tub
Laundry
- Laundry on main level
- Front Loading Dryer
- Washer
Outdoor Features
- Deck
- Patio
Schools
- Ernest Everett Just Middle School
- Charles Herbert Flowers High School
Utilities
- Central Air
- Heat Pump System
- Vented Exhaust Fan
- Natural Gas Water Heater
Listing and Financial Details
- Tax Lot 19
- Assessor Parcel Number 17131514553
Community Details
Overview
- Association fees include sewer, trash
- Arbor View HOA
- Lake Arbor Subdivision
Amenities
- Common Area
Recreation
- Community Playground
Ownership History
Purchase Details
Home Financials for this Owner
Home Financials are based on the most recent Mortgage that was taken out on this home.Purchase Details
Home Financials for this Owner
Home Financials are based on the most recent Mortgage that was taken out on this home.Purchase Details
Home Financials for this Owner
Home Financials are based on the most recent Mortgage that was taken out on this home.Purchase Details
Home Financials for this Owner
Home Financials are based on the most recent Mortgage that was taken out on this home.Purchase Details
Purchase Details
Similar Homes in Bowie, MD
Home Values in the Area
Average Home Value in this Area
Purchase History
| Date | Type | Sale Price | Title Company |
|---|---|---|---|
| Deed | $740,000 | Cardinal Title Group | |
| Deed | $460,000 | Terrain Title | |
| Deed | $460,000 | Terrain Title | |
| Deed | $550,000 | -- | |
| Deed | $550,000 | -- | |
| Deed | $304,000 | -- | |
| Deed | $268,600 | -- |
Mortgage History
| Date | Status | Loan Amount | Loan Type |
|---|---|---|---|
| Open | $592,000 | New Conventional | |
| Previous Owner | $506,800 | Construction | |
| Previous Owner | $110,000 | Credit Line Revolving | |
| Previous Owner | $440,000 | Purchase Money Mortgage | |
| Previous Owner | $440,000 | Purchase Money Mortgage | |
| Previous Owner | $442,000 | Stand Alone Refi Refinance Of Original Loan | |
| Previous Owner | $360,000 | Adjustable Rate Mortgage/ARM |
Property History
| Date | Event | Price | Change | Sq Ft Price |
|---|---|---|---|---|
| 02/12/2025 02/12/25 | Sold | $740,000 | -1.3% | $230 / Sq Ft |
| 12/20/2024 12/20/24 | For Sale | $750,000 | +63.0% | $233 / Sq Ft |
| 10/16/2024 10/16/24 | Sold | $460,000 | -3.2% | $143 / Sq Ft |
| 06/04/2024 06/04/24 | For Sale | $475,000 | 0.0% | $148 / Sq Ft |
| 06/03/2024 06/03/24 | Pending | -- | -- | -- |
| 06/03/2024 06/03/24 | For Sale | $475,000 | -- | $148 / Sq Ft |
Tax History Compared to Growth
Tax History
| Year | Tax Paid | Tax Assessment Tax Assessment Total Assessment is a certain percentage of the fair market value that is determined by local assessors to be the total taxable value of land and additions on the property. | Land | Improvement |
|---|---|---|---|---|
| 2024 | $6,961 | $565,700 | $0 | $0 |
| 2023 | $6,595 | $496,800 | $101,600 | $395,200 |
| 2022 | $6,377 | $489,133 | $0 | $0 |
| 2021 | $6,169 | $481,467 | $0 | $0 |
| 2020 | $6,097 | $473,800 | $100,800 | $373,000 |
| 2019 | $5,924 | $451,767 | $0 | $0 |
| 2018 | $5,720 | $429,733 | $0 | $0 |
| 2017 | $5,549 | $407,700 | $0 | $0 |
| 2016 | -- | $374,367 | $0 | $0 |
| 2015 | $7,663 | $341,033 | $0 | $0 |
| 2014 | $7,663 | $307,700 | $0 | $0 |
Agents Affiliated with this Home
-
oladapo Ogunbiyi

Seller's Agent in 2025
oladapo Ogunbiyi
Ultimate Properties, LLC.
(240) 486-5024
2 in this area
40 Total Sales
-
Kendricks Gladney

Buyer's Agent in 2025
Kendricks Gladney
Samson Properties
(202) 341-1818
1 in this area
12 Total Sales
-
Daniela Jones

Seller's Agent in 2024
Daniela Jones
The DMV Life
(800) 984-7730
1 in this area
13 Total Sales
-
Natasha Mills

Buyer's Agent in 2024
Natasha Mills
Samson Properties
(240) 535-5612
1 in this area
29 Total Sales
Map
Source: Bright MLS
MLS Number: MDPG2135400
APN: 13-1514553
- 10404 Forest Lake Terrace
- 10304 Sea Pines Dr
- 10918 Spyglass Hill Ct
- 10749 Kitchener Ct
- 1019 Summerglenn Ct Unit 7-302
- 10518 Beacon Ridge Dr Unit 14-302
- 10419 Beacon Ridge Dr Unit 8-302
- 1716 Pebble Beach Dr
- 822 Faraway Ct
- 1013 Fallcrest Ct Unit 4-203
- 1737 Stourbridge Ct
- 903 Lake Front Dr
- 936 Millponds Ct
- 706 Bright Sun Dr
- 10205 Juniper Dr
- 11003 Old York Rd
- 1505 Post Oak Dr
- 10015 Greenspire Way
- 10114 Autumn Ridge Ct
- 10106 Gaylewinds Ct
