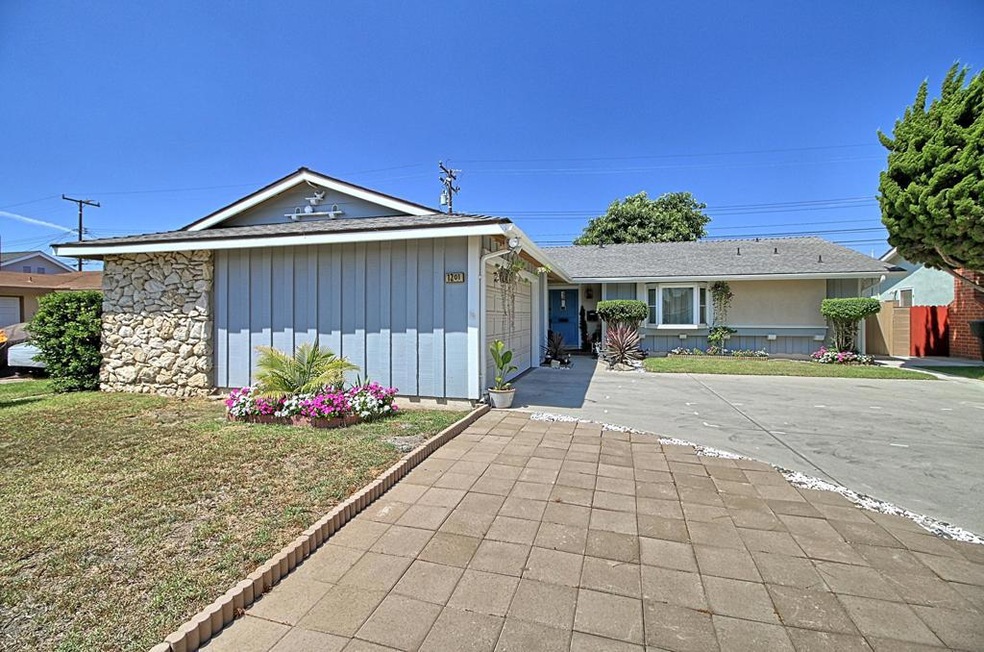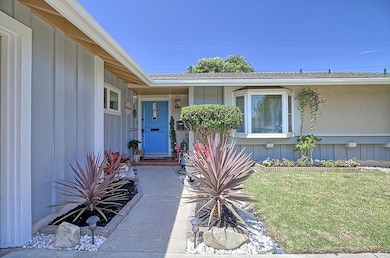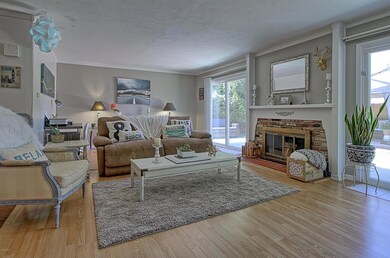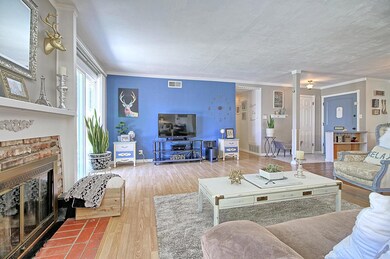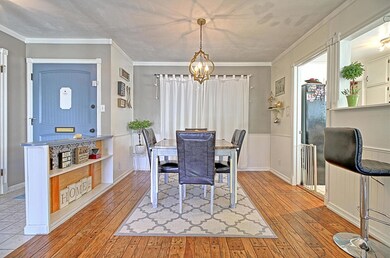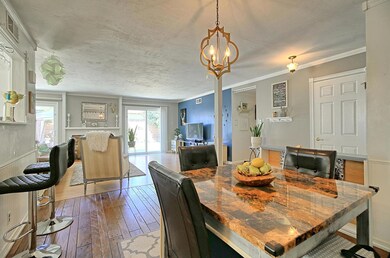
1301 Fuchsia St Oxnard, CA 93036
Sierra Linda NeighborhoodHighlights
- Wood Flooring
- Private Yard
- Double Oven
- Bonus Room
- No HOA
- 2 Car Direct Access Garage
About This Home
As of October 2018The search for a charming single story 3bedroom/2bath home located in an established & quiet neighborhood in North Oxnard is OVER. Step inside to appreciate this move in ready and well maintained property. This property offers a beautiful set up! The dining room and living room area overlook a beautifully landscaped yard with a large avocado tree and charming storage shed. This home also features newer laminate wood-like flooring, newer windows, updated bathrooms, newer water heater, 2 car garage + an oversized driveway perfect for guests or a RV! Conveniently located near schools, The Collection at Riverpark & easy access to the 101 FWY. Act fast this one won't last!
Last Agent to Sell the Property
JohnHart Real Estate License #01964383 Listed on: 08/29/2018

Home Details
Home Type
- Single Family
Est. Annual Taxes
- $7,134
Year Built
- Built in 1961 | Remodeled
Lot Details
- 6,186 Sq Ft Lot
- South Facing Home
- Wood Fence
- Brick Fence
- Landscaped
- Private Yard
- Back and Front Yard
- Property is zoned R1
Parking
- 2 Car Direct Access Garage
- Parking Available
- Single Garage Door
- Driveway
- Guest Parking
- Parking Lot
- RV Potential
Home Design
- Slab Foundation
- Shingle Roof
- Composition Roof
- Stucco
Interior Spaces
- 1,424 Sq Ft Home
- 1-Story Property
- Crown Molding
- Gas Fireplace
- Double Pane Windows
- Sliding Doors
- Living Room with Fireplace
- Dining Room
- Bonus Room
- Laundry Room
Kitchen
- Breakfast Bar
- Double Oven
- Gas Oven
- Gas Cooktop
- Microwave
- Dishwasher
- Tile Countertops
Flooring
- Wood
- Laminate
Bedrooms and Bathrooms
- 3 Bedrooms
- Remodeled Bathroom
- 2 Full Bathrooms
- Tile Bathroom Countertop
- Bathtub with Shower
Home Security
- Carbon Monoxide Detectors
- Fire and Smoke Detector
Outdoor Features
- Exterior Lighting
- Shed
Utilities
- Forced Air Heating System
- Heating System Uses Natural Gas
- Water Softener
- Conventional Septic
Listing and Financial Details
- Assessor Parcel Number 1390101125
Community Details
Overview
- No Home Owners Association
- Oxnard Estates North 1341 Subdivision
Amenities
- Laundry Facilities
Ownership History
Purchase Details
Home Financials for this Owner
Home Financials are based on the most recent Mortgage that was taken out on this home.Purchase Details
Home Financials for this Owner
Home Financials are based on the most recent Mortgage that was taken out on this home.Purchase Details
Home Financials for this Owner
Home Financials are based on the most recent Mortgage that was taken out on this home.Purchase Details
Home Financials for this Owner
Home Financials are based on the most recent Mortgage that was taken out on this home.Purchase Details
Home Financials for this Owner
Home Financials are based on the most recent Mortgage that was taken out on this home.Purchase Details
Similar Homes in the area
Home Values in the Area
Average Home Value in this Area
Purchase History
| Date | Type | Sale Price | Title Company |
|---|---|---|---|
| Grant Deed | $527,000 | Lawyers Title Co | |
| Grant Deed | $420,000 | Wfg Title Company | |
| Grant Deed | $338,000 | First American Title Company | |
| Interfamily Deed Transfer | -- | None Available | |
| Interfamily Deed Transfer | -- | None Available | |
| Interfamily Deed Transfer | -- | None Available | |
| Interfamily Deed Transfer | -- | None Available | |
| Interfamily Deed Transfer | -- | None Available |
Mortgage History
| Date | Status | Loan Amount | Loan Type |
|---|---|---|---|
| Open | $536,145 | VA | |
| Closed | $526,150 | VA | |
| Closed | $527,000 | VA | |
| Previous Owner | $414,628 | FHA | |
| Previous Owner | $412,392 | FHA | |
| Previous Owner | $345,267 | VA | |
| Previous Owner | $263,050 | VA | |
| Previous Owner | $275,625 | VA | |
| Previous Owner | $319,100 | New Conventional | |
| Previous Owner | $335,000 | Unknown | |
| Previous Owner | $200,000 | Credit Line Revolving | |
| Previous Owner | $100,000 | Credit Line Revolving | |
| Previous Owner | $50,000 | Credit Line Revolving | |
| Previous Owner | $207,000 | Unknown | |
| Previous Owner | $207,000 | Unknown | |
| Previous Owner | $197,200 | Unknown |
Property History
| Date | Event | Price | Change | Sq Ft Price |
|---|---|---|---|---|
| 10/03/2018 10/03/18 | Sold | $527,000 | +2.3% | $370 / Sq Ft |
| 09/28/2018 09/28/18 | Pending | -- | -- | -- |
| 08/29/2018 08/29/18 | For Sale | $514,990 | +22.6% | $362 / Sq Ft |
| 10/16/2015 10/16/15 | Sold | $420,000 | +2.4% | $295 / Sq Ft |
| 09/11/2015 09/11/15 | Pending | -- | -- | -- |
| 09/08/2015 09/08/15 | For Sale | $410,000 | +21.3% | $288 / Sq Ft |
| 11/14/2014 11/14/14 | Sold | $338,000 | +2.4% | $237 / Sq Ft |
| 08/27/2014 08/27/14 | Pending | -- | -- | -- |
| 08/27/2014 08/27/14 | For Sale | $330,000 | -- | $232 / Sq Ft |
Tax History Compared to Growth
Tax History
| Year | Tax Paid | Tax Assessment Tax Assessment Total Assessment is a certain percentage of the fair market value that is determined by local assessors to be the total taxable value of land and additions on the property. | Land | Improvement |
|---|---|---|---|---|
| 2025 | $7,134 | $587,874 | $382,065 | $205,809 |
| 2024 | $7,134 | $576,348 | $374,574 | $201,774 |
| 2023 | $6,874 | $565,048 | $367,230 | $197,818 |
| 2022 | $6,667 | $553,969 | $360,029 | $193,940 |
| 2021 | $6,614 | $543,107 | $352,969 | $190,138 |
| 2020 | $6,737 | $537,540 | $349,350 | $188,190 |
| 2019 | $6,547 | $527,000 | $342,500 | $184,500 |
| 2018 | $5,381 | $436,967 | $284,029 | $152,938 |
| 2017 | $5,105 | $428,400 | $278,460 | $149,940 |
| 2016 | $4,925 | $420,000 | $273,000 | $147,000 |
| 2015 | $3,243 | $270,633 | $107,068 | $163,565 |
| 2014 | $3,206 | $265,334 | $104,972 | $160,362 |
Agents Affiliated with this Home
-

Seller's Agent in 2018
Lissette Cee Carretero
JohnHart Real Estate
(805) 205-0508
93 Total Sales
-
P
Buyer's Agent in 2018
Pearl Reyes
Coldwell Banker Residential
(805) 320-8745
16 Total Sales
-
K
Seller's Agent in 2015
Karen Carter
Golden Oak Realty
(661) 222-7400
18 Total Sales
-
K
Seller Co-Listing Agent in 2015
Kristee Kelly
No Firm Affiliation
Map
Source: Ventura County Regional Data Share
MLS Number: V0-218010905
APN: 139-0-101-125
- 1350 Elder St
- 2141 N Ventura Rd
- 1431 Holly Ave
- 1100 Dahlia St
- 1101 Bluebell St
- 2022 Norma St
- 2141 Ironbark Dr
- 2020 Norma St Unit 20
- 2060 Olga St
- 2085 Koala Place
- 2226 N H St
- 1511 Mulligan St
- 2176 Eastridge Loop
- 1655 Range Rd
- 2200 Eastridge Ct
- 562 Holly Ave
- 1920 N H St Unit 148
- 1920 N H St Unit 251
- 502 Holly Ave
- 1925 Ginger St Unit 112
