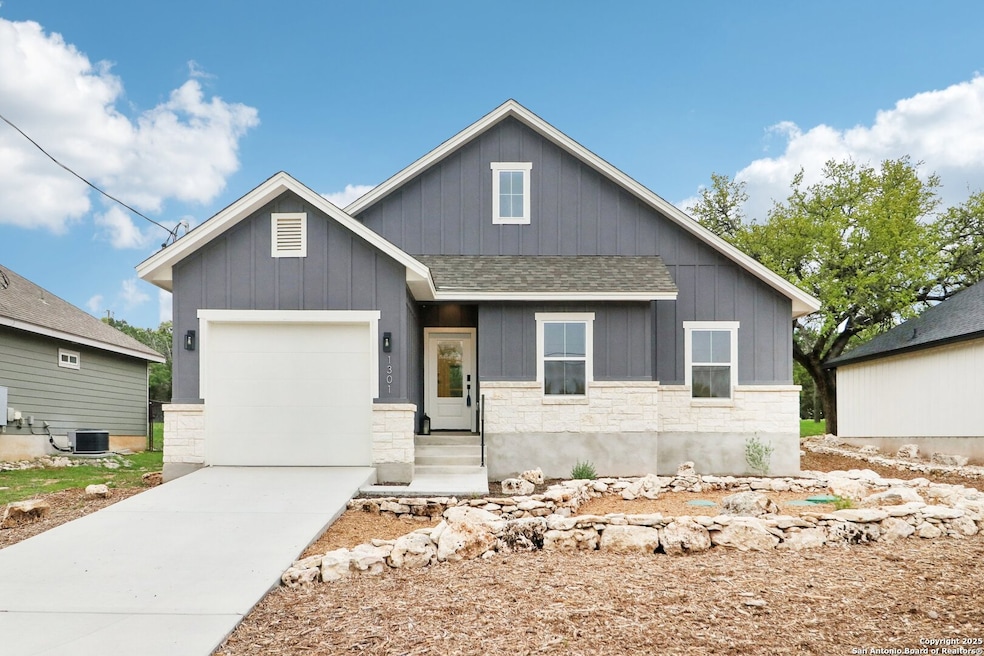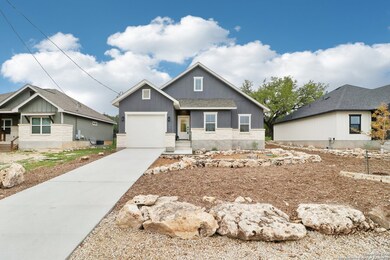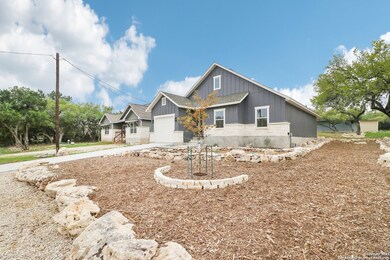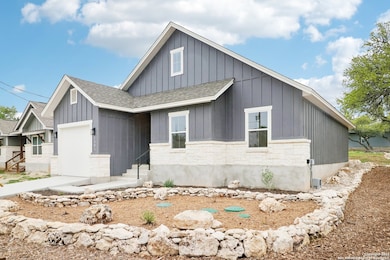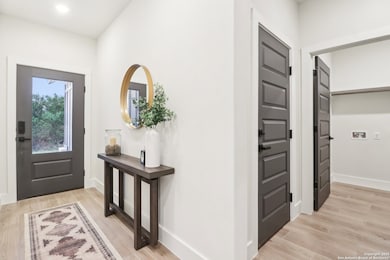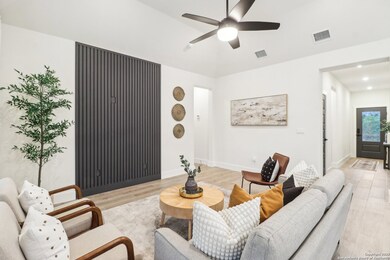
1301 Green Meadow Ln Spring Branch, TX 78070
Hill Country NeighborhoodEstimated payment $1,985/month
Highlights
- Boat Ramp
- New Construction
- Attic
- Rebecca Creek Elementary School Rated A
- Custom Closet System
- Community Pool
About This Home
BUILDER IS OFFERING A 1-2-10 HOME WARRANTY! Immaculately built and thoughtfully designed 3 bed, 2 bath new construction home in the highly sought after Cypress Cove community. This Three D Home Builders home was architect designed to maximize the efficiency of the floor plan, making it feel larger and more functional than other similarly sized homes. This home is loaded with builder upgrades throughout the house, including high-end ceramic tile throughout the home (no carpet!), wood accent walls, upgraded stainless steel appliances (including a slide in range), an oversized island, quartz countertops, premium lighting and plumbing fixtures, a mud-room locker, upgraded finishes in the kitchen and bathrooms, and a xeriscaped front yard and a fully sodded back yard. Enjoy the mature oaks outside on your oversized covered back patio, where you can drink your morning coffee and watch the deer meander by. Living in Cypress Cove offers you easy access to FM306, which can get you to Canyon Lake and New Braunfels quickly and HWY 281, which can get you to Loop 1604 in 30 minutes and Bulverde in 15 minutes. Cypress Cove also has direct access to the Guadalupe river and Canyon Lake (boat ramp 11), a private river park, a community pool, tennis courts, a catch-and-release fishing pond, a neighborhood church and more! There is so much to do in this picturesque part of the hill country, you'll love making it your home! Schedule your tour today!
Home Details
Home Type
- Single Family
Est. Annual Taxes
- $580
Year Built
- Built in 2025 | New Construction
HOA Fees
- $4 Monthly HOA Fees
Parking
- 1 Car Attached Garage
Home Design
- Slab Foundation
- Composition Roof
Interior Spaces
- 1,430 Sq Ft Home
- Property has 1 Level
- Ceiling Fan
- Chandelier
- Window Treatments
- Ceramic Tile Flooring
- Permanent Attic Stairs
Kitchen
- Eat-In Kitchen
- Walk-In Pantry
- Stove
- Dishwasher
- Disposal
Bedrooms and Bathrooms
- 3 Bedrooms
- Custom Closet System
- Walk-In Closet
- 2 Full Bathrooms
Laundry
- Laundry Room
- Washer Hookup
Schools
- Rebecca Cr Elementary School
- Mountain V Middle School
- Cynlake High School
Utilities
- Central Heating and Cooling System
- Window Unit Heating System
- Electric Water Heater
- Septic System
- Private Sewer
- Cable TV Available
Additional Features
- Waterfront Park
- 7,841 Sq Ft Lot
Listing and Financial Details
- Tax Lot 710
- Assessor Parcel Number 150325634000
- Seller Concessions Offered
Community Details
Overview
- $175 HOA Transfer Fee
- Cypress Cove Maintenance Association
- Built by Three D Home Builders
- Cypress Cove Comal Subdivision
- Mandatory home owners association
Recreation
- Boat Ramp
- Fishing Pier
- Tennis Courts
- Community Pool
- Park
- Trails
Map
Home Values in the Area
Average Home Value in this Area
Tax History
| Year | Tax Paid | Tax Assessment Tax Assessment Total Assessment is a certain percentage of the fair market value that is determined by local assessors to be the total taxable value of land and additions on the property. | Land | Improvement |
|---|---|---|---|---|
| 2023 | $581 | $44,950 | $44,950 | $0 |
| 2022 | $605 | $35,780 | $35,780 | -- |
| 2021 | $220 | $12,360 | $12,360 | $0 |
| 2020 | $195 | $10,500 | $10,500 | $0 |
| 2019 | $161 | $8,480 | $8,480 | $0 |
| 2018 | $94 | $4,990 | $4,990 | $0 |
| 2017 | $90 | $4,770 | $4,770 | $0 |
| 2016 | $73 | $3,900 | $3,900 | $0 |
| 2015 | $73 | $3,900 | $3,900 | $0 |
| 2014 | $73 | $3,900 | $3,900 | $0 |
Property History
| Date | Event | Price | Change | Sq Ft Price |
|---|---|---|---|---|
| 07/10/2025 07/10/25 | Price Changed | $349,000 | -2.8% | $244 / Sq Ft |
| 05/29/2025 05/29/25 | Price Changed | $359,000 | -4.3% | $251 / Sq Ft |
| 04/10/2025 04/10/25 | For Sale | $375,000 | -- | $262 / Sq Ft |
Purchase History
| Date | Type | Sale Price | Title Company |
|---|---|---|---|
| Warranty Deed | -- | Alamo Title Company | |
| Warranty Deed | -- | None Available | |
| Special Warranty Deed | -- | None Available |
Similar Homes in the area
Source: San Antonio Board of REALTORS®
MLS Number: 1855434
APN: 15-0325-6340-00
- 1313 Green Meadow Ln
- 1418 Cedar Grove Trail
- 1431 Cedar Grove Trail
- 1475 Echo Meadow Ln
- 1350 Echo Meadow Ln
- 00 Bob White Dr
- 644 Cashew
- 1265 Bob White Dr
- 1467 Cedar Grove Trail
- 142 Granite Rd
- 890 Live Oak Dr
- 866 Live Oak Dr
- 1307 Rimrock Cove
- 952 Rimrock Cove
- 1652 Bob White Dr
- 1903 Tanglewood Trail
- 216 Granite Rd
- 799 Mockingbird Cove
- 546 Indian Scout
- 1637 Bob White Dr
- 1302 Cedar Grove Trail
- 1211 Rimrock Cove
- 117 Lightning Bolt
- 1064 Overbrook Ln
- 3161 Tanglewood Trail
- 289 Stargrass Unit A
- 289 Stargrass
- 289 Stargrass Unit B
- 234 Star Grass Unit 1-B
- 1023 Mystic Breeze
- 938 Covered Wagon
- 1240 Canyon Shores
- 1251 Canyon Shores Unit 2
- 2503 Golf Dr
- 1116 Lakeshore Dr Unit studio H
- 1178 Lakeshore Dr
- 731 Cimarron
- 495 Cimarron
- 350 Indian Canyon Unit B
- 155 N Rip Ford Rd Unit A
