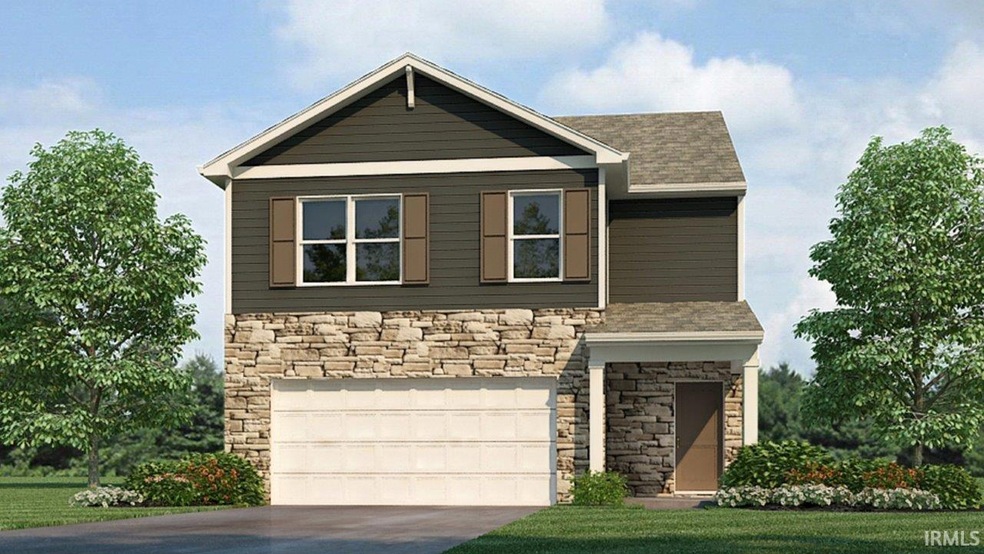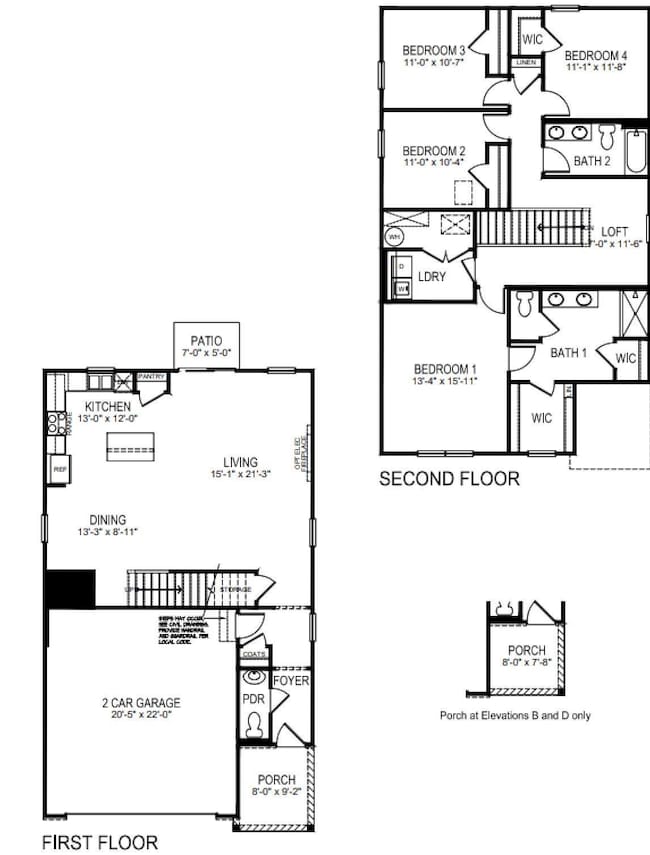1301 Greencastle Dr Warsaw, IN 46582
Estimated payment $1,966/month
Highlights
- Primary Bedroom Suite
- Open Floorplan
- Backs to Open Ground
- Madison Elementary School Rated A-
- Traditional Architecture
- Corner Lot
About This Home
Welcome home to The Elder! This spacious two-story home offers 2,156 square feet of beautifully designed living space, featuring 4 bedrooms and 2.5 baths. Step through the covered front entry into a welcoming foyer with convenient storage and a half bath nearby. The open-concept layout connects the living room, dining area, and kitchen, a perfect setup for everyday living or entertaining. The kitchen impresses with stainless steel appliances, a large center island, modern countertops, and abundant cabinetry, ideal for everything from morning coffee to game night gatherings. Upstairs, you’ll find a cozy loft area, a large primary suite with two walk-in closets and a private bath with a separate toilet area, plus three additional bedrooms, a full bath, and a conveniently located laundry room. A smart, stylish floor plan designed for comfort, function, and today’s lifestyle, make The Elder your next home!
Home Details
Home Type
- Single Family
Year Built
- Built in 2025
Lot Details
- 9,453 Sq Ft Lot
- Lot Dimensions are 67x175
- Backs to Open Ground
- Corner Lot
- Level Lot
- Property is zoned R1
HOA Fees
- $29 Monthly HOA Fees
Parking
- 2 Car Attached Garage
- Garage Door Opener
- Driveway
- Off-Street Parking
Home Design
- Traditional Architecture
- Slab Foundation
- Shingle Roof
- Stone Exterior Construction
- Vinyl Construction Material
Interior Spaces
- 2,156 Sq Ft Home
- 2-Story Property
- Open Floorplan
Kitchen
- Gas Oven or Range
- Solid Surface Countertops
Flooring
- Carpet
- Vinyl
Bedrooms and Bathrooms
- 4 Bedrooms
- Primary Bedroom Suite
- Walk-In Closet
- Double Vanity
- Bathtub with Shower
- Separate Shower
Laundry
- Laundry Room
- Washer and Electric Dryer Hookup
Location
- Suburban Location
Schools
- Madison Elementary School
- Edgewood Middle School
- Warsaw High School
Utilities
- Forced Air Heating and Cooling System
- Heating System Uses Gas
- Private Company Owned Well
- Well
Community Details
- Built by D R Horton-Indiana LLC
- Greenbrier Subdivision
Listing and Financial Details
- Assessor Parcel Number 43-07-28-300-127.000-017
Map
Home Values in the Area
Average Home Value in this Area
Property History
| Date | Event | Price | List to Sale | Price per Sq Ft |
|---|---|---|---|---|
| 10/11/2025 10/11/25 | For Sale | $309,005 | -- | $143 / Sq Ft |
Source: Indiana Regional MLS
MLS Number: 202542925
- 1321 Greencastle Dr
- 1341 Greencastle Dr
- 1361 Greencastle Dr
- 2880 Greenacre Ct
- 2891 Greenacre Ct
- 2881 Greenacre Ct
- 2866 Greenville Ct
- 2858 Greenville Ct
- Pine Plan at Greenbrier
- Henley Plan at Greenbrier
- Bellamy Plan at Greenbrier
- Taylor Plan at Greenbrier
- Stamford Plan at Greenbrier
- Elm Plan at Greenbrier
- Edler Plan at Greenbrier
- Cabral Plan at Greenbrier
- Chatham Plan at Greenbrier
- Fairton Plan at Greenbrier
- Harmony Plan at Greenbrier
- 4155 N Runkle Dr
- 101 Briar Ridge Cir
- 2630 Tippe Downs Dr
- 5000 Kuder Ln
- 600 N Colfax St
- 39 Little Eagle Dr
- 75 N Orchard Dr
- 313 7th St Unit 2
- 200 Kinney Dr
- 119 Columbia Dr
- 2233 County Farm Crossing
- 11 Ems R4c Ln
- 9730 N Marine Key Dr
- 407 W Boston St Unit 1
- 8081 E Rosella St
- 11605 N Sunrise Dr
- 1200 N Main St Unit 109
- 1200 N Main St Unit 302
- 5813 E State Rd 14
- 203 W Wayne St
- 208 E Front St Unit . A


