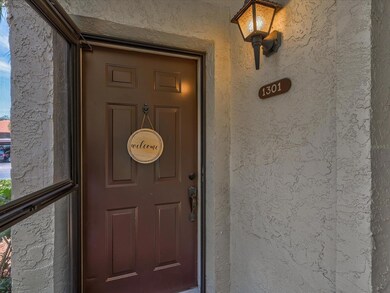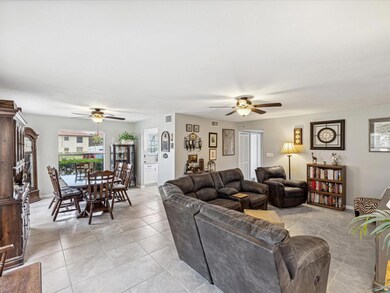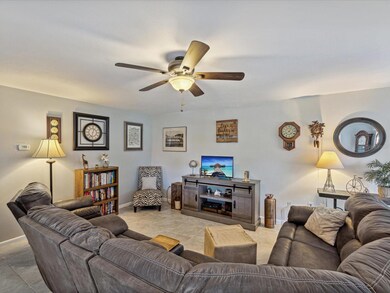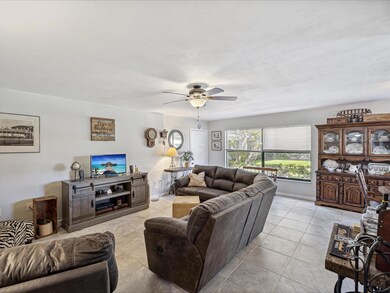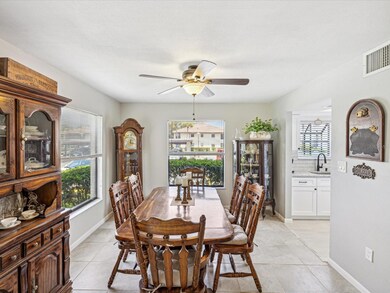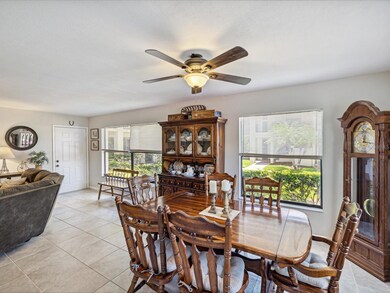
1301 Hammock Pine Blvd Unit 1301 Clearwater, FL 33761
Hidden Pines at Countryside NeighborhoodHighlights
- Heated In Ground Pool
- Gated Community
- Main Floor Primary Bedroom
- Curlew Creek Elementary School Rated 10
- 0.79 Acre Lot
- End Unit
About This Home
As of September 2023Don't miss this opportunity for this completely renovated first floor condo (end unit) in the desirable, well maintained and gated community of Hammock Pines. This 2bedroom/2bathroom corner unit allows for a lot of natural light with the additional windows. It is ideally located in the back of the neighborhood on a serene green space with a bike path that connects directly to the Pinellas trail. This larger size unit has an oversized living room, separate dining room adjacent to the beautifully remodeled kitchen and inside laundry with inside stackable washer and dryer. Updates included new soft close shaker cabinets, granite countertops, tile backsplash, and stainless steel sink. Both bathrooms have been completely remodeled, popcorn ceiling removed, ceramic tile throughout, and neutral paint. The master has an ensuite bathroom and large walk-in closet and both bedrooms have sliders out to the peaceful screened in lanai with a storage closet. The new tile roof was put on in 2020 and the buildings were all painted in 2019. Comes with a covered parking space and also has plenty of guest parking. The community offers a heated pool and spa, tennis and pickleball courts, a carwash, and the HOA fee includes internet, cable, water, trash and sewer! The location is ideal near shopping, dining, movie theaters, golf, top rated beaches, and just minutes from downtown Dunedin and Safety Harbor. Don't wait, schedule a showing today!!
Last Agent to Sell the Property
REAL BROKER, LLC Brokerage Phone: 888-883-8509 License #3402224 Listed on: 07/15/2023

Property Details
Home Type
- Condominium
Est. Annual Taxes
- $1,360
Year Built
- Built in 1987
Lot Details
- End Unit
- South Facing Home
HOA Fees
- $538 Monthly HOA Fees
Home Design
- Slab Foundation
- Tile Roof
- Block Exterior
Interior Spaces
- 1,100 Sq Ft Home
- 2-Story Property
- Ceiling Fan
- Awning
- Window Treatments
- Sliding Doors
- Living Room
- Dining Room
- Ceramic Tile Flooring
Kitchen
- Convection Oven
- Microwave
- Dishwasher
- Disposal
Bedrooms and Bathrooms
- 2 Bedrooms
- Primary Bedroom on Main
- Walk-In Closet
- 2 Full Bathrooms
- Shower Only
Laundry
- Dryer
- Washer
Home Security
Parking
- 1 Carport Space
- Assigned Parking
Pool
- Heated In Ground Pool
- Heated Spa
- In Ground Spa
Outdoor Features
- Balcony
- Outdoor Storage
Schools
- Curlew Creek Elementary School
- Palm Harbor Middle School
- Countryside High School
Utilities
- Central Heating and Cooling System
- Thermostat
- Electric Water Heater
- High Speed Internet
- Cable TV Available
Listing and Financial Details
- Visit Down Payment Resource Website
- Legal Lot and Block 1301 / 13
- Assessor Parcel Number 19-28-16-35377-013-1301
Community Details
Overview
- Association fees include cable TV, pool, escrow reserves fund, insurance, internet, maintenance structure, ground maintenance, pest control, sewer, trash, water
- Citadel Jim Ranallo Association, Phone Number (727) 938-7730
- Hammock Pine Village Subdivision
- The community has rules related to deed restrictions
Recreation
- Tennis Courts
- Community Pool
Pet Policy
- Pets up to 25 lbs
- Pet Size Limit
- 1 Pet Allowed
- Breed Restrictions
Security
- Gated Community
- Fire and Smoke Detector
Similar Homes in Clearwater, FL
Home Values in the Area
Average Home Value in this Area
Property History
| Date | Event | Price | Change | Sq Ft Price |
|---|---|---|---|---|
| 09/12/2023 09/12/23 | Sold | $279,000 | -3.5% | $254 / Sq Ft |
| 08/02/2023 08/02/23 | Pending | -- | -- | -- |
| 07/15/2023 07/15/23 | For Sale | $289,000 | +141.8% | $263 / Sq Ft |
| 08/24/2018 08/24/18 | Sold | $119,500 | -3.6% | $109 / Sq Ft |
| 07/18/2018 07/18/18 | Pending | -- | -- | -- |
| 07/11/2018 07/11/18 | Price Changed | $123,900 | -4.6% | $113 / Sq Ft |
| 07/02/2018 07/02/18 | For Sale | $129,900 | -- | $118 / Sq Ft |
Tax History Compared to Growth
Agents Affiliated with this Home
-
Kim Agren

Seller's Agent in 2023
Kim Agren
REAL BROKER, LLC
(727) 207-1723
1 in this area
89 Total Sales
-
Brett Tesney

Buyer's Agent in 2023
Brett Tesney
CHARLES RUTENBERG REALTY INC
(727) 482-3944
1 in this area
95 Total Sales
-
Olga Tobon LLC

Seller's Agent in 2018
Olga Tobon LLC
LA ROSA REALTY, LLC
(813) 479-7909
79 Total Sales
Map
Source: Stellar MLS
MLS Number: U8207304
APN: 19-28-16-35377-013-1301
- 1712 Hammock Pine Blvd
- 2577 Estancia Blvd
- 502 Hammock Pine Blvd Unit 502
- 513 Hammock Pine Blvd
- 2009 Hammock Pine Blvd Unit B2009
- 2640 Westchester Dr N
- 2983 Covewood Place
- 2213 Hammock Pine Blvd Unit B2213
- 1003 Hammock Pine Blvd
- 2306 Hammock Pine Blvd Unit B2306
- 2989 Brookfield Ln
- 2991 Covewood Place
- 2509 Mario Way
- 2410 Hammock Pine Blvd Unit C2410
- 2412 Hammock Pine Blvd Unit C2412
- 3004 Brookfield Ln
- 3005 Brookfield Ln
- 2673 Clubhouse Dr S
- 2533 Mario Way
- 2529 Mario Way

