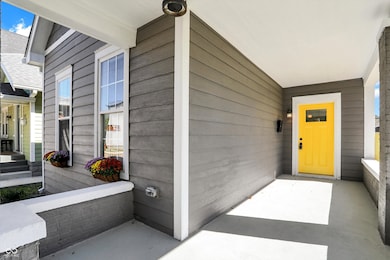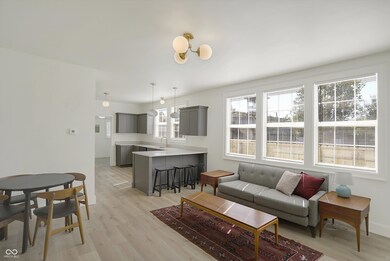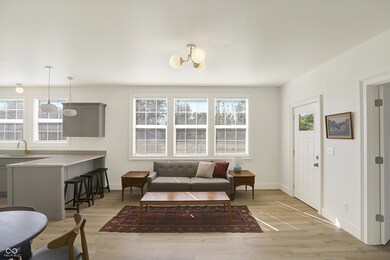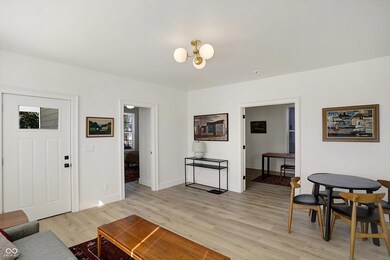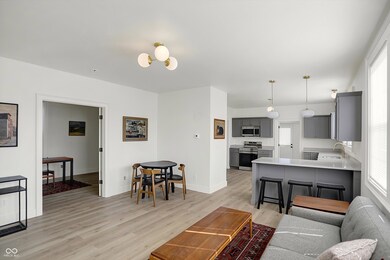
1301 Hartford St Indianapolis, IN 46203
Fountain Square NeighborhoodHighlights
- Craftsman Architecture
- Corner Lot
- Covered patio or porch
- Vaulted Ceiling
- No HOA
- 2 Car Detached Garage
About This Home
As of February 2025Stunning, Fully Renovated, Move-in ready 3-Bedroom Home in sought after Fountain Square! The perfect blend of modern luxury and urban convenience. With a brand-new roof, HVAC system, Pella windows, and freshly painted composite wood siding, this home is built to last and impress. Step inside to enjoy a spacious family room that flows into your new chef's kitchen, complete with sleek new cabinets, quartz countertops, and high-end LG appliances. The luxury laminate hardwood flooring throughout and 9-foot ceilings add an elegant touch, while the new oversized Pella windows bring in tons of natural light. Three oversized bedrooms and beautifully remodeled bathroom provide plenty of comfort and style. The clean basement is a wonderful spot for a home theater, exercise room, wine cellar, additional storage or whatever your creative imagination desires. Separate laundry/mudroom with included washer and dryer. Step out back for cookouts with friends on your new concrete patio. The fully privacy fenced backyard is perfect for pets or children. A nearly brand new two-car garage offers secure off-street parking and extra storage space. Covered front porch for sipping coffee to start your day or finish it off with a good book and favorite beverage. Located in the perfect spot for all the sights & sounds unique to downtown living. Just steps away from all the excitement Fountain Square has to offer. Walk to restaurants, breweries, boutiques, and galleries, or enjoy the lively arts scene and local events. Close enough to connect with all your new neighborhood offers, yet still tucked nicely away to remain an ideal getaway. This is your chance to be part of the vibrant, welcoming Fountain Square community-don't miss out!
Last Agent to Sell the Property
eXp Realty, LLC Brokerage Email: abrl9475@gmail.com License #RB15001428 Listed on: 12/06/2024

Home Details
Home Type
- Single Family
Est. Annual Taxes
- $2,926
Year Built
- Built in 1910 | Remodeled
Lot Details
- 3,833 Sq Ft Lot
- Corner Lot
Parking
- 2 Car Detached Garage
Home Design
- Craftsman Architecture
- Ranch Style House
- Traditional Architecture
- Bungalow
- Block Foundation
- Wood Siding
Interior Spaces
- 1,296 Sq Ft Home
- Woodwork
- Vaulted Ceiling
- Thermal Windows
- Vinyl Clad Windows
- Storage
- Vinyl Plank Flooring
- Attic Access Panel
Kitchen
- Electric Oven
- Built-In Microwave
- Dishwasher
- Disposal
Bedrooms and Bathrooms
- 3 Bedrooms
- Walk-In Closet
- 1 Full Bathroom
Laundry
- Laundry Room
- Laundry on main level
- Dryer
- Washer
Unfinished Basement
- Partial Basement
- Interior Basement Entry
- Sump Pump
- Basement Lookout
Utilities
- Forced Air Heating System
- Heating System Uses Gas
- Programmable Thermostat
- Electric Water Heater
Additional Features
- Covered patio or porch
- City Lot
Community Details
- No Home Owners Association
Listing and Financial Details
- Tax Lot 36
- Assessor Parcel Number 491113163008000101
- Seller Concessions Offered
Ownership History
Purchase Details
Home Financials for this Owner
Home Financials are based on the most recent Mortgage that was taken out on this home.Purchase Details
Home Financials for this Owner
Home Financials are based on the most recent Mortgage that was taken out on this home.Purchase Details
Home Financials for this Owner
Home Financials are based on the most recent Mortgage that was taken out on this home.Purchase Details
Purchase Details
Home Financials for this Owner
Home Financials are based on the most recent Mortgage that was taken out on this home.Purchase Details
Home Financials for this Owner
Home Financials are based on the most recent Mortgage that was taken out on this home.Purchase Details
Similar Homes in Indianapolis, IN
Home Values in the Area
Average Home Value in this Area
Purchase History
| Date | Type | Sale Price | Title Company |
|---|---|---|---|
| Warranty Deed | $278,000 | Eagle Land Title | |
| Warranty Deed | $36,000 | Eagle Land Title | |
| Quit Claim Deed | -- | None Listed On Document | |
| Warranty Deed | $35,000 | None Listed On Document | |
| Warranty Deed | $230,000 | None Available | |
| Deed | $180,000 | -- | |
| Warranty Deed | $180,000 | Security Title Services | |
| Quit Claim Deed | -- | -- |
Mortgage History
| Date | Status | Loan Amount | Loan Type |
|---|---|---|---|
| Open | $272,964 | FHA | |
| Previous Owner | $193,609 | Construction | |
| Previous Owner | $155,691 | Balloon | |
| Previous Owner | $183,150 | FHA | |
| Previous Owner | $176,739 | FHA |
Property History
| Date | Event | Price | Change | Sq Ft Price |
|---|---|---|---|---|
| 02/21/2025 02/21/25 | Sold | $278,000 | +1.1% | $215 / Sq Ft |
| 01/16/2025 01/16/25 | Pending | -- | -- | -- |
| 01/07/2025 01/07/25 | Price Changed | $275,000 | 0.0% | $212 / Sq Ft |
| 01/07/2025 01/07/25 | For Sale | $275,000 | -1.1% | $212 / Sq Ft |
| 12/18/2024 12/18/24 | Off Market | $278,000 | -- | -- |
| 12/06/2024 12/06/24 | For Sale | $299,900 | -- | $231 / Sq Ft |
Tax History Compared to Growth
Tax History
| Year | Tax Paid | Tax Assessment Tax Assessment Total Assessment is a certain percentage of the fair market value that is determined by local assessors to be the total taxable value of land and additions on the property. | Land | Improvement |
|---|---|---|---|---|
| 2024 | $3,015 | $75,500 | $45,000 | $30,500 |
| 2023 | $3,015 | $224,700 | $45,000 | $179,700 |
| 2022 | $2,603 | $212,400 | $45,000 | $167,400 |
| 2021 | $1,894 | $159,100 | $45,000 | $114,100 |
| 2020 | $1,817 | $152,400 | $45,000 | $107,400 |
| 2019 | $514 | $68,200 | $10,300 | $57,900 |
| 2018 | $472 | $61,500 | $10,300 | $51,200 |
| 2017 | $1,255 | $55,500 | $10,300 | $45,200 |
| 2016 | $1,106 | $49,600 | $10,300 | $39,300 |
| 2014 | $906 | $41,900 | $10,300 | $31,600 |
| 2013 | $802 | $38,600 | $10,300 | $28,300 |
Agents Affiliated with this Home
-
Andy Ludlow

Seller's Agent in 2025
Andy Ludlow
eXp Realty, LLC
(317) 372-6147
4 in this area
215 Total Sales
-
Jenni Bliss McMillion

Buyer's Agent in 2025
Jenni Bliss McMillion
@properties
(317) 869-5962
11 in this area
218 Total Sales
Map
Source: MIBOR Broker Listing Cooperative®
MLS Number: 22014209
APN: 49-11-13-163-008.000-101
- 220 Sanders St
- 942 Sanders St
- 1344 Barth Ave
- 922 Cottage Ave
- 1247 Wright St
- 1515 Ringgold Ave
- 840 Cottage Ave
- 1538 Ringgold Ave
- 1310 Olive St
- 1540 Ringgold Ave
- 1544 Ringgold Ave
- 726 Parkway Ave
- 730 Sanders St
- 1402 Olive St
- 721 Parkway Ave
- 1418 Olive St
- 1422 Olive St
- 902 Woodlawn Ave
- 1552 Shelby St
- 917 Buchanan St

