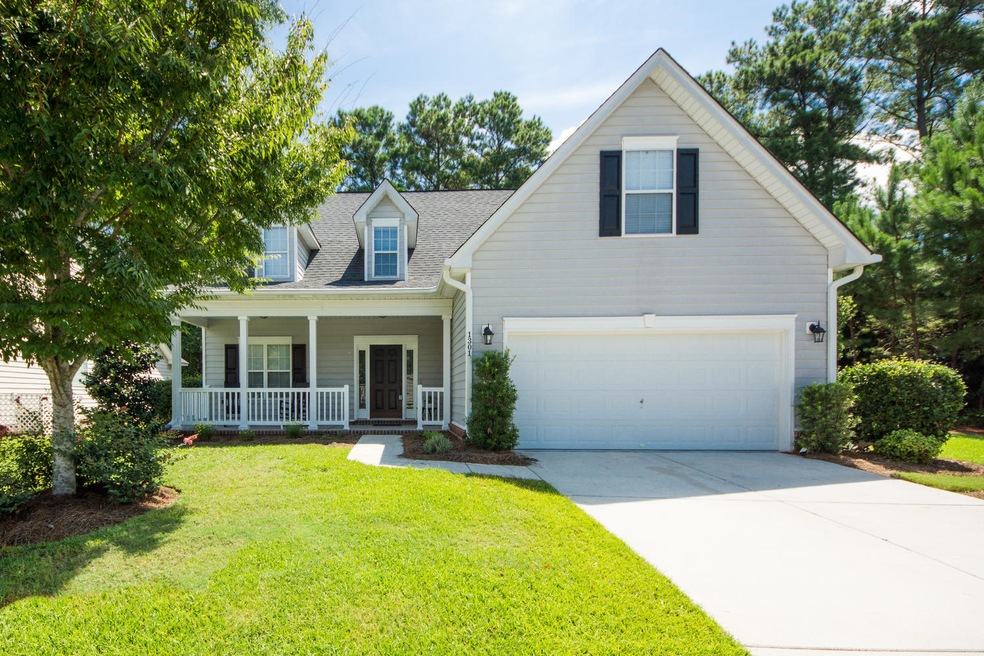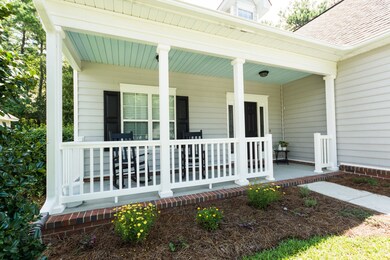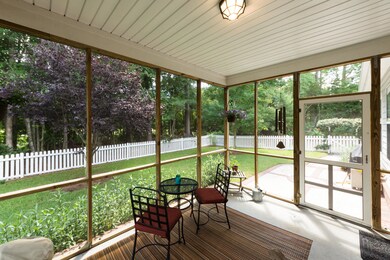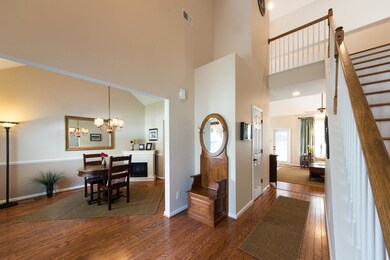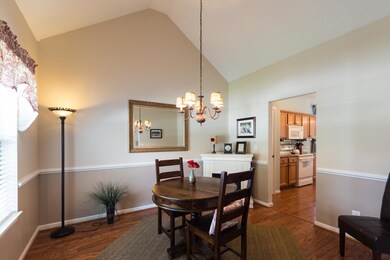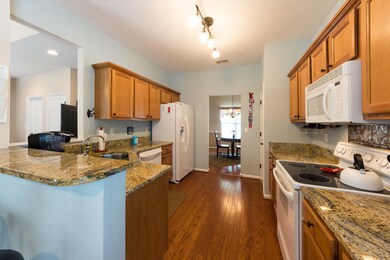
1301 Heidiho Way Mount Pleasant, SC 29466
Park West NeighborhoodEstimated Value: $643,712 - $670,000
Highlights
- Finished Room Over Garage
- Clubhouse
- Cathedral Ceiling
- Charles Pinckney Elementary School Rated A
- Traditional Architecture
- Wood Flooring
About This Home
As of September 2015Don't miss this beautiful home in desirable Marsh Walk @ Park West. The one owner home has been well maintained and never rented. Features include downstairs MBR, formal DR, eat-in kitchen, family room, two guest BRs and a finished room over garage (FROG). Upgrades include hardwood throughout the downstairs and on the stairway, tile in both full BAs, crown molding, wainscoting, vaulted ceilings, MBR tray ceiling, oil rubbed bronze hardware and upgraded countertops and lighting. You'll love the gorgeous kitchen w/granite countertops, bar stool seating, eat-in dining, pantry, smooth top stove w/built-in microwave, new dishwasher and track lighting.The spacious master BA has two sinks, granite countertops, separate shower and garden tub, private water closet and large walk-in closet w/built-in shelves. The garage is amazing with sheetrocked and painted walls, a Gladiator organizer system, plenty of space to park two cars and a utility sink (great for dog grooming!). Plenty of storage space throughout the house--check out the "hidden" storage behind the extra door in the downstairs coat closet. The home is situated at the end of a cul-de-sac w/beautiful landscaping, a front porch, screened porch, fenced back yard w/gates on each side and a large patio and walkway w/upgraded patio pavers and design. Comes w/leaf guard gutters, a termite bond, and the hvac has been serviced twice a year. Park West includes a pool, tennis courts, play park, clubhouse, walking trails and is within a short distance to all schools, shopping and dining.
Home Details
Home Type
- Single Family
Est. Annual Taxes
- $1,413
Year Built
- Built in 2003
Lot Details
- 6,098 Sq Ft Lot
- Cul-De-Sac
- Vinyl Fence
HOA Fees
- $70 Monthly HOA Fees
Parking
- 2 Car Attached Garage
- Finished Room Over Garage
- Garage Door Opener
Home Design
- Traditional Architecture
- Raised Foundation
- Architectural Shingle Roof
- Vinyl Siding
Interior Spaces
- 2,042 Sq Ft Home
- 2-Story Property
- Tray Ceiling
- Smooth Ceilings
- Cathedral Ceiling
- Ceiling Fan
- Entrance Foyer
- Family Room
- Formal Dining Room
- Laundry Room
Kitchen
- Eat-In Kitchen
- Dishwasher
Flooring
- Wood
- Ceramic Tile
Bedrooms and Bathrooms
- 3 Bedrooms
- Walk-In Closet
- Garden Bath
Outdoor Features
- Screened Patio
- Front Porch
Schools
- Laurel Hill Primary Elementary School
- Cario Middle School
- Wando High School
Utilities
- Cooling Available
- Heating Available
Community Details
Overview
- Park West Subdivision
Amenities
- Clubhouse
Recreation
- Trails
Ownership History
Purchase Details
Home Financials for this Owner
Home Financials are based on the most recent Mortgage that was taken out on this home.Purchase Details
Purchase Details
Purchase Details
Similar Homes in Mount Pleasant, SC
Home Values in the Area
Average Home Value in this Area
Purchase History
| Date | Buyer | Sale Price | Title Company |
|---|---|---|---|
| Spaulding Craig R | $350,000 | -- | |
| Moritz Jason M | -- | -- | |
| Moritz Jason M | $185,850 | -- | |
| Palmetto Traditional Homes Llc | $384,000 | -- |
Mortgage History
| Date | Status | Borrower | Loan Amount |
|---|---|---|---|
| Previous Owner | Mortiz Jason M | $215,600 | |
| Previous Owner | Moritz Jason M | $232,000 |
Property History
| Date | Event | Price | Change | Sq Ft Price |
|---|---|---|---|---|
| 09/23/2015 09/23/15 | Sold | $350,000 | 0.0% | $171 / Sq Ft |
| 08/24/2015 08/24/15 | Pending | -- | -- | -- |
| 08/20/2015 08/20/15 | For Sale | $350,000 | -- | $171 / Sq Ft |
Tax History Compared to Growth
Tax History
| Year | Tax Paid | Tax Assessment Tax Assessment Total Assessment is a certain percentage of the fair market value that is determined by local assessors to be the total taxable value of land and additions on the property. | Land | Improvement |
|---|---|---|---|---|
| 2023 | $1,413 | $13,260 | $0 | $0 |
| 2022 | $1,280 | $13,260 | $0 | $0 |
| 2021 | $1,402 | $13,260 | $0 | $0 |
| 2020 | $1,447 | $13,260 | $0 | $0 |
| 2019 | $1,399 | $12,880 | $0 | $0 |
| 2017 | $1,380 | $14,200 | $0 | $0 |
| 2016 | $1,434 | $14,200 | $0 | $0 |
| 2015 | $1,302 | $12,120 | $0 | $0 |
| 2014 | $1,109 | $0 | $0 | $0 |
| 2011 | -- | $0 | $0 | $0 |
Agents Affiliated with this Home
-
Mary Ann Lykins

Seller's Agent in 2015
Mary Ann Lykins
Brand Name Real Estate
(843) 442-1223
1 in this area
37 Total Sales
Map
Source: CHS Regional MLS
MLS Number: 15022124
APN: 594-13-00-083
- 3199 Sonja Way
- 2004 Hammond Dr
- 1428 Bloomingdale Ln
- 2136 Baldwin Park Dr
- 1736 James Basford Place
- 3100 Sonja Way
- 1733 James Basford Place
- 2014 Basildon Rd Unit 2014
- 1908 Basildon Rd Unit 1908
- 1855 Cherokee Rose Cir Unit 1B5
- 1749 James Basford Place
- 1022 Basildon Rd Unit 1022
- 2690 Park Blvd W
- 3439 Toomer Kiln Cir
- 1787 Tennyson Row Unit 9
- 3400 Henrietta Hartford Rd
- 1781 Tennyson Row Unit 6
- 1505 Basildon Rd Unit 505
- 1204 Basildon Rd
- 1529 Wellesley Cir
- 1301 Heidiho Way
- 1305 Heidiho Way
- 1313 Heidiho Way
- 3195 Sonja Way
- 3200 Sonja Way
- 1317 Heidiho Way
- 3196 Sonja Way
- 3191 Sonja Way
- 1316 Heidiho Way
- 3192 Sonja Way
- 1321 Heidiho Way
- 3187 Sonja Way
- 1320 Heidiho Way
- 3188 Sonja Way
- 1325 Heidiho Way
- 3183 Sonja Way
- 1324 Heidiho Way
- 3184 Sonja Way
- 1329 Heidiho Way
- 3179 Sonja Way
