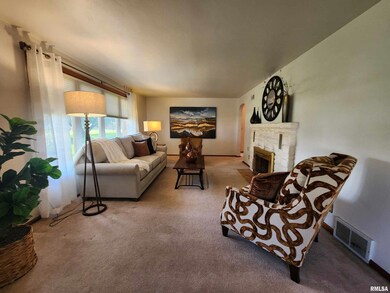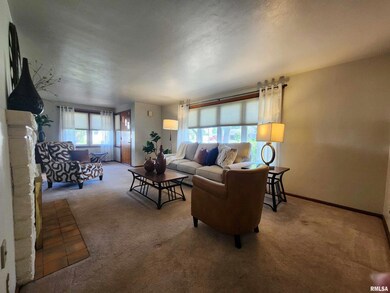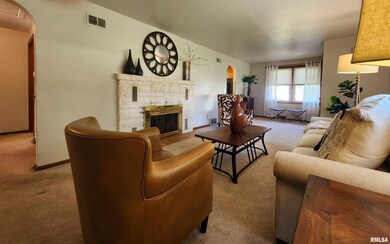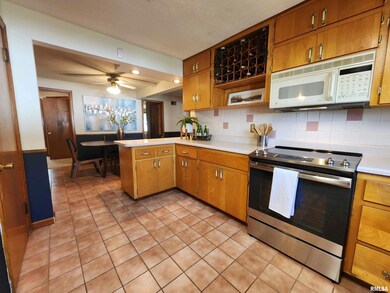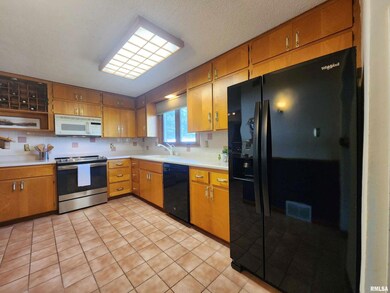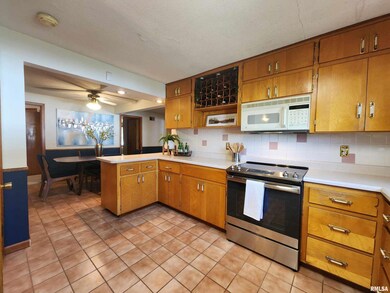
1301 Highland Ln Quincy, IL 62305
Highlights
- Greenhouse
- Family Room with Fireplace
- Fenced Yard
- Deck
- Ranch Style House
- 2 Car Detached Garage
About This Home
As of April 2025This spacious 4-bedroom, 2-bathroom home features a large family room overlooking a beautiful flat lot of .88 acres. The property is fenced with white vinyl, installed in 2022 on three sides. Inside, you'll find 2534 sq ft of living space with plenty of storage, including a drop-down attic step and a partial basement with a poured foundation that now serves as a laundry room. The basement is waterproofed and equipped with a water-powered sump pump. The house also boasts 2 wood-burning fireplaces, replacement windows throughout (except for the family room windows), a heated primary bedroom bathroom floor, 2 HVAC systems, a 200 amp home, city water, and sewer. The garage is oversized (26 x 22) and offers an attached workshop (21 x 13). The kitchen features a reverse osmosis system, while the property has an ADT security system (subscription needed), a radon mitigation system, a 200 amp electric, and an owned water softener. The driveway was sealed in 2022. Water heater 2018. This home is loaded with features and updates—making it everything you have been looking for! Selling ‘as is’ with inspections welcome.
Last Agent to Sell the Property
Davis & Associates, REALTORS Brokerage Phone: 217-224-8100 License #475121373 Listed on: 08/04/2024
Co-Listed By
Davis & Associates, REALTORS Brokerage Phone: 217-224-8100 License #475137748
Home Details
Home Type
- Single Family
Est. Annual Taxes
- $4,750
Lot Details
- 0.88 Acre Lot
- Lot Dimensions are 101x379
- Fenced Yard
- Level Lot
Parking
- 2 Car Detached Garage
- Garage Door Opener
Home Design
- Ranch Style House
- Slab Foundation
- Poured Concrete
- Shingle Roof
- Radon Mitigation System
Interior Spaces
- 2,534 Sq Ft Home
- Wet Bar
- Bar
- Ceiling Fan
- Wood Burning Fireplace
- Replacement Windows
- Blinds
- Family Room with Fireplace
- 2 Fireplaces
- Living Room with Fireplace
- Partial Basement
- Storage In Attic
- Home Security System
Kitchen
- Oven or Range
- <<microwave>>
- Dishwasher
Bedrooms and Bathrooms
- 4 Bedrooms
- 2 Full Bathrooms
Laundry
- Dryer
- Washer
Outdoor Features
- Deck
- Patio
- Greenhouse
- Porch
Schools
- ILES Elementary School
- Quincy Jr High Middle School
- Quincy School District #172 High School
Utilities
- Multiple cooling system units
- Two Heating Systems
- Forced Air Heating System
- Heating System Uses Gas
- Water Filtration System
- Gas Water Heater
- High Speed Internet
- Cable TV Available
Listing and Financial Details
- Homestead Exemption
- Assessor Parcel Number 23-7-1773-000-00
Ownership History
Purchase Details
Home Financials for this Owner
Home Financials are based on the most recent Mortgage that was taken out on this home.Purchase Details
Home Financials for this Owner
Home Financials are based on the most recent Mortgage that was taken out on this home.Similar Homes in Quincy, IL
Home Values in the Area
Average Home Value in this Area
Purchase History
| Date | Type | Sale Price | Title Company |
|---|---|---|---|
| Warranty Deed | $301,000 | None Listed On Document | |
| Warranty Deed | $275,000 | Title Center |
Mortgage History
| Date | Status | Loan Amount | Loan Type |
|---|---|---|---|
| Open | $240,800 | New Conventional | |
| Previous Owner | $175,000 | New Conventional |
Property History
| Date | Event | Price | Change | Sq Ft Price |
|---|---|---|---|---|
| 04/17/2025 04/17/25 | Sold | $301,000 | +4.0% | $119 / Sq Ft |
| 03/03/2025 03/03/25 | For Sale | $289,500 | +5.3% | $114 / Sq Ft |
| 09/27/2024 09/27/24 | Sold | $275,000 | -5.1% | $109 / Sq Ft |
| 08/04/2024 08/04/24 | For Sale | $289,900 | -- | $114 / Sq Ft |
Tax History Compared to Growth
Tax History
| Year | Tax Paid | Tax Assessment Tax Assessment Total Assessment is a certain percentage of the fair market value that is determined by local assessors to be the total taxable value of land and additions on the property. | Land | Improvement |
|---|---|---|---|---|
| 2024 | $4,750 | $78,850 | $8,080 | $70,770 |
| 2023 | $4,443 | $73,160 | $7,500 | $65,660 |
| 2022 | $4,175 | $68,310 | $7,000 | $61,310 |
| 2021 | $4,199 | $66,940 | $6,860 | $60,080 |
| 2020 | $4,112 | $65,640 | $6,730 | $58,910 |
| 2019 | $4,030 | $64,930 | $6,660 | $58,270 |
| 2018 | $3,556 | $57,390 | $4,300 | $53,090 |
| 2017 | $3,463 | $56,820 | $4,260 | $52,560 |
| 2016 | $3,392 | $54,510 | $4,090 | $50,420 |
| 2015 | $3,238,300 | $54,510 | $4,090 | $50,420 |
| 2012 | $3,235 | $52,690 | $3,950 | $48,740 |
Agents Affiliated with this Home
-
Janet Canavan

Seller's Agent in 2025
Janet Canavan
Davis & Associates, REALTORS
(217) 242-7305
114 Total Sales
-
Mary Ellen Davis

Seller Co-Listing Agent in 2025
Mary Ellen Davis
Davis & Associates, REALTORS
(217) 440-9995
65 Total Sales
-
Misty Dowling

Buyer's Agent in 2025
Misty Dowling
Gem City Real Estate Group
(217) 440-2339
306 Total Sales
-
Linda Snider

Seller Co-Listing Agent in 2024
Linda Snider
Davis & Associates, REALTORS
(217) 257-0126
43 Total Sales
Map
Source: RMLS Alliance
MLS Number: CA1030948
APN: 23-7-1773-000-00
- 1626 Hamann Ln
- 2700 Northridge Dr
- 1700 Kochs Ln
- 3006 Bluff Ridge Dr
- 2433 Cedar Creek Ct
- 1501 Gayla Dr
- 3005 Helens Ct
- 2704 Kings Pointe NE
- 1915 Hollister Whitney Pkwy
- 1521 Silverthorne Dr
- 2825 N 23rd St
- 2807 N 23rd St
- 2821 N 23rd St
- 2811 N 23rd St
- 2805 N 23rd St
- 2801 N 23rd St
- 2829 N 23rd St
- 2817 N 23rd St
- 2803 N 23rd St
- 2809 N 23rd St

