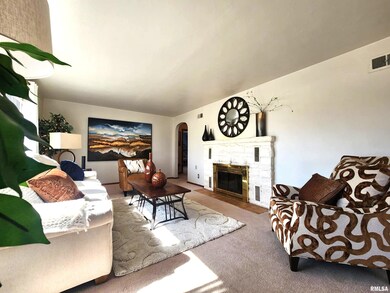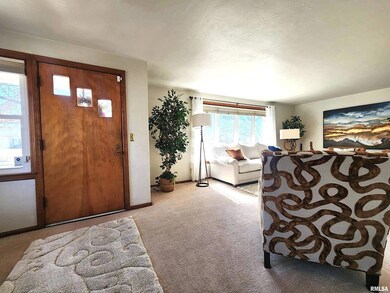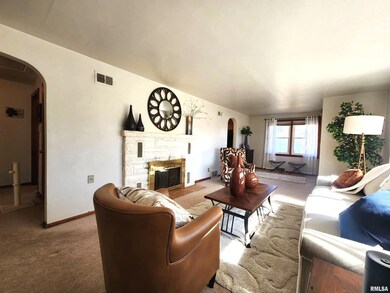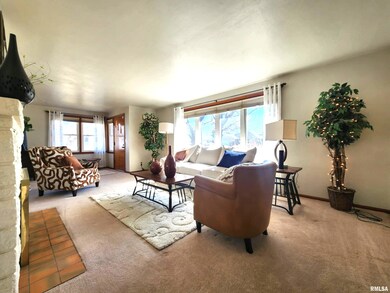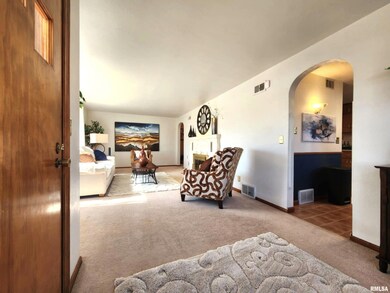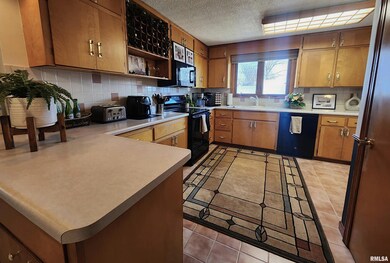
$354,900
- 3 Beds
- 3 Baths
- 3,206 Sq Ft
- 1626 Hamann Ln
- Quincy, IL
Great location almost 3/4 acre lot for this 3 bedroom(4th bed Non-Conforming)no egress L.L.) 3 full baths; 2-main, one basement, open floor plan, kitchen features a walk in pantry, oversized doorways/hallways, features main floor laundry, 2 furnaces, 10x15 screened-in coved deck with a 3x15 extension for grilling, etc. Deep yard. Inspections welcome, but selling AS-IS!! Sellers prefer August
Greg Zanger Zanger & Associates, Inc.

