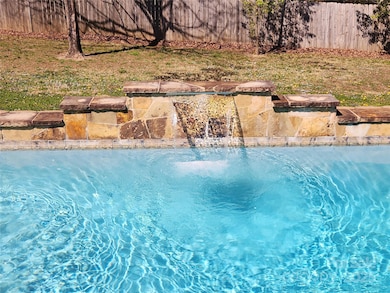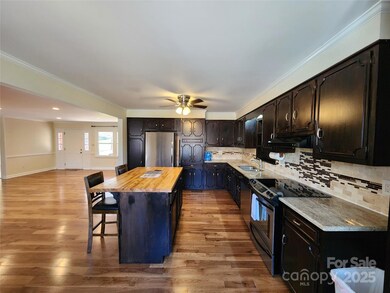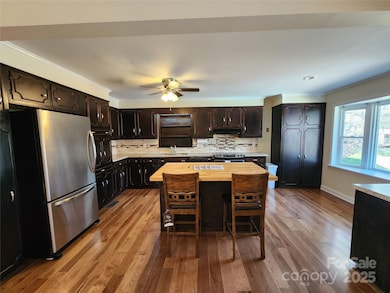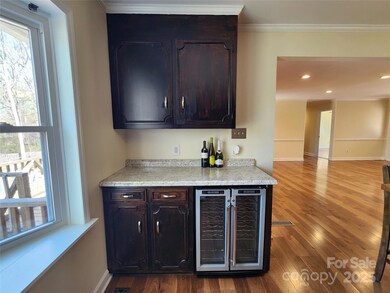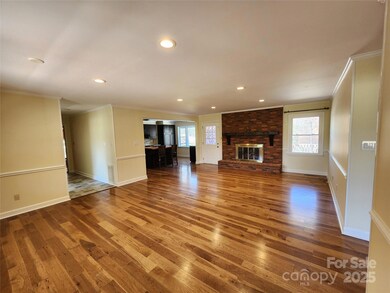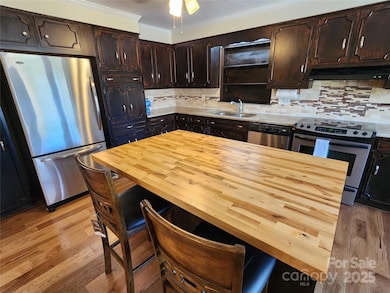
1301 Huckleberry Dr Lincolnton, NC 28092
Estimated payment $3,388/month
Highlights
- In Ground Pool
- Workshop
- Fireplace
- North Lincoln Middle School Rated A-
- 2 Car Detached Garage
- Bar Fridge
About This Home
Move-In Ready Brick Ranch with Private Oasis!Spacious 2,954 sq. ft. home with 3 beds, 2 baths, and an open floor plan in a desirable Lincoln County location—just minutes from shopping, dining, and the hospital. Features include walk-in closets, updated roof, HVAC, windows, and more. Enjoy hardwood floors, granite counters, two fireplaces, and a bonus room. Outside, relax by the custom inground pool with stone waterfall. Tons of storage, a detached 2-car garage, and peaceful surroundings. A must-see!
Listing Agent
Premier South Brokerage Email: brentheavner.realestate@gmail.com License #302896 Listed on: 03/25/2025

Co-Listing Agent
Premier South Brokerage Email: brentheavner.realestate@gmail.com License #343506
Home Details
Home Type
- Single Family
Est. Annual Taxes
- $3,111
Year Built
- Built in 1981
Lot Details
- Property is zoned R-SF
Parking
- 2 Car Detached Garage
- Front Facing Garage
- Garage Door Opener
- Driveway
Home Design
- Brick Exterior Construction
Interior Spaces
- 1-Story Property
- Bar Fridge
- Fireplace
- Laundry Room
Kitchen
- Convection Oven
- Dishwasher
Bedrooms and Bathrooms
- 3 Main Level Bedrooms
- 2 Full Bathrooms
Unfinished Basement
- Walk-Out Basement
- Partial Basement
- Workshop
- Crawl Space
- Basement Storage
Pool
- In Ground Pool
- Fence Around Pool
Schools
- Pumpkin Center Elementary School
- North Lincoln Middle School
- North Lincoln High School
Utilities
- Heat Pump System
- Septic Tank
Community Details
- Hillcrest Acres Subdivision
Listing and Financial Details
- Assessor Parcel Number 24993
Map
Home Values in the Area
Average Home Value in this Area
Tax History
| Year | Tax Paid | Tax Assessment Tax Assessment Total Assessment is a certain percentage of the fair market value that is determined by local assessors to be the total taxable value of land and additions on the property. | Land | Improvement |
|---|---|---|---|---|
| 2024 | $3,111 | $479,314 | $42,432 | $436,882 |
| 2023 | $3,111 | $479,314 | $42,432 | $436,882 |
| 2022 | $1,943 | $245,664 | $31,587 | $214,077 |
| 2021 | $1,943 | $245,664 | $31,587 | $214,077 |
| 2020 | $1,779 | $245,664 | $31,587 | $214,077 |
| 2019 | $1,729 | $245,664 | $31,587 | $214,077 |
| 2018 | $1,738 | $228,631 | $27,532 | $201,099 |
| 2017 | $1,625 | $228,631 | $27,532 | $201,099 |
| 2016 | $1,625 | $228,631 | $27,532 | $201,099 |
| 2015 | $1,562 | $211,869 | $27,532 | $184,337 |
| 2014 | $1,783 | $246,197 | $39,000 | $207,197 |
Property History
| Date | Event | Price | Change | Sq Ft Price |
|---|---|---|---|---|
| 05/31/2025 05/31/25 | Price Changed | $559,999 | -1.8% | $190 / Sq Ft |
| 05/01/2025 05/01/25 | Price Changed | $569,999 | -3.2% | $193 / Sq Ft |
| 04/04/2025 04/04/25 | Price Changed | $589,000 | -1.7% | $199 / Sq Ft |
| 03/25/2025 03/25/25 | For Sale | $599,000 | +223.8% | $203 / Sq Ft |
| 08/12/2013 08/12/13 | Sold | $185,000 | -16.7% | $64 / Sq Ft |
| 06/24/2013 06/24/13 | Pending | -- | -- | -- |
| 04/13/2012 04/13/12 | For Sale | $222,000 | -- | $76 / Sq Ft |
Purchase History
| Date | Type | Sale Price | Title Company |
|---|---|---|---|
| Interfamily Deed Transfer | -- | None Available | |
| Warranty Deed | $185,000 | None Available |
Mortgage History
| Date | Status | Loan Amount | Loan Type |
|---|---|---|---|
| Open | $240,000 | New Conventional | |
| Closed | $175,000 | No Value Available | |
| Closed | $181,649 | FHA |
Similar Homes in Lincolnton, NC
Source: Canopy MLS (Canopy Realtor® Association)
MLS Number: 4238285
APN: 24993
- 1335 Huckleberry Dr
- 2617 Brookwood Rd
- 3087 E Nc Hwy 150 Hwy
- 1094 Curveview Rd
- 2323 Brookwood Rd
- 1094 / 1092 Curve View Rd
- 2360 Kings Grant Rd
- 1695 Arden Dr
- 1761 Arden Dr
- 0 E Nc 150 Hwy
- 1195 Ralph B Keener Rd
- 2659 Surrey Dr
- 2695 Queens Dr
- 2872 Wheat Field Ct
- 1670 Buck Oak Rd
- 715 Sunridge Dr
- 1534 Buffalo Shoals Rd
- LOT 9 Willow Ridge Rd
- lot 22 Weatherwood Dr
- 370 Sherrill Farm Rd

