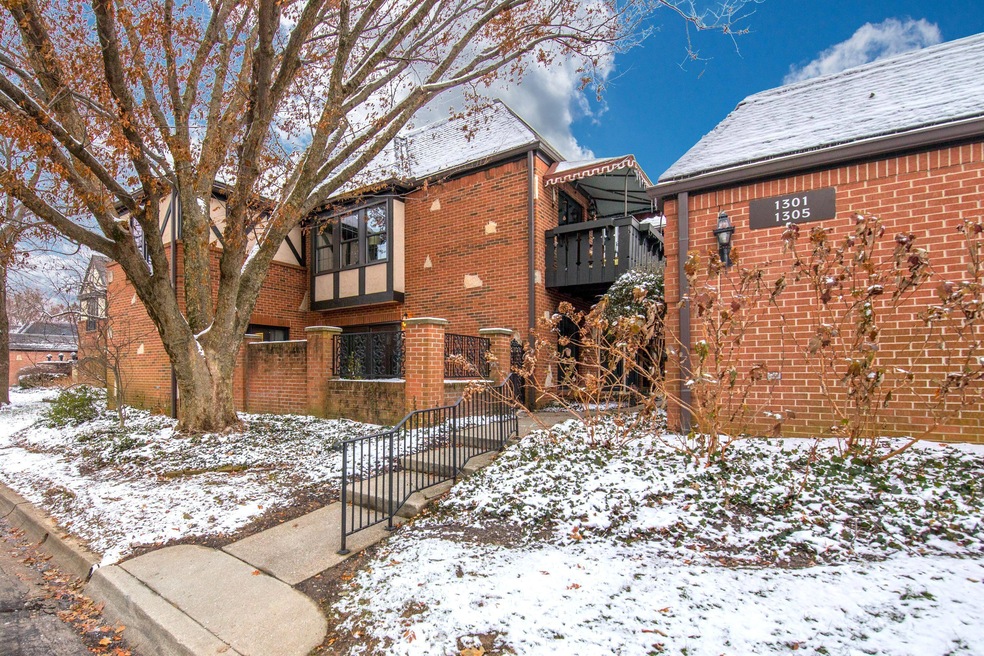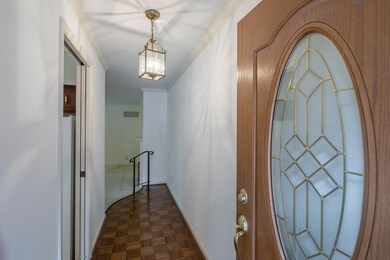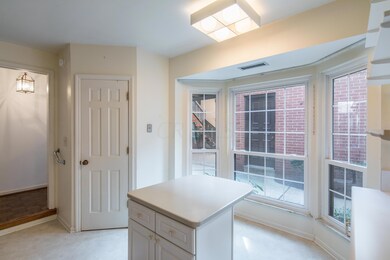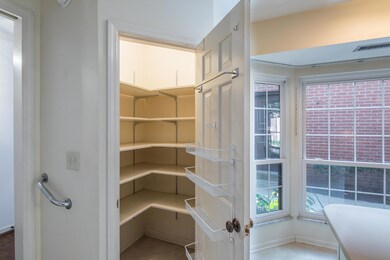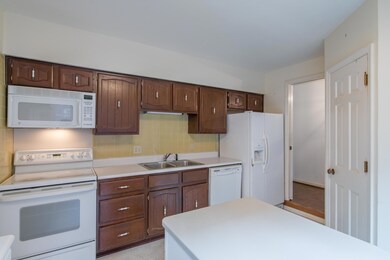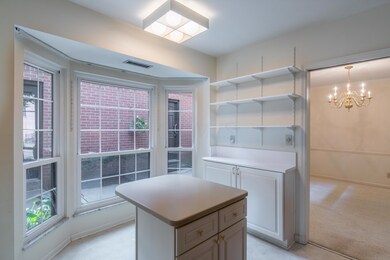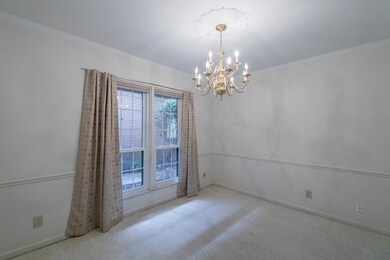
1301 La Rochelle Dr Unit B4L Columbus, OH 43221
Estimated Value: $390,413 - $557,000
Highlights
- Ranch Style House
- 2 Car Detached Garage
- Forced Air Heating and Cooling System
- Greensview Elementary School Rated A
- Patio
- Carpet
About This Home
As of February 2020Fabulous price! Under $175/ square foot!! FIRST FLOOR 1 story condo in Trouville! Wonderful 2 bedroom, 2.5 bath floor plan. Spacious living room with fireplace, dining room and den, overlooking lovely patio. Updates in kitchen with charming bay windows include some new cabinetry, counter tops, an island with eating bar. Generously sized laundry room and good storage closets. All new windows and sliding doors!! New electric. 2 car garage. Minutes to 315, Kingsdale Shopping and across from OSU golf course.
Last Agent to Sell the Property
KW Classic Properties Realty License #375629 Listed on: 10/31/2019

Co-Listed By
Kelly Cantwell
KW Classic Properties Realty
Property Details
Home Type
- Condominium
Est. Annual Taxes
- $6,530
Year Built
- Built in 1972
Lot Details
- 1 Common Wall
- Additional Parcels
HOA Fees
- $566 Monthly HOA Fees
Parking
- 2 Car Detached Garage
Home Design
- Ranch Style House
- Brick Exterior Construction
- Slab Foundation
- Stucco Exterior
Interior Spaces
- 2,142 Sq Ft Home
- Insulated Windows
Kitchen
- Electric Range
- Microwave
- Dishwasher
Flooring
- Carpet
- Vinyl
Bedrooms and Bathrooms
- 2 Main Level Bedrooms
Laundry
- Laundry on main level
- Electric Dryer Hookup
Outdoor Features
- Patio
Utilities
- Forced Air Heating and Cooling System
- Heating System Uses Gas
Listing and Financial Details
- Assessor Parcel Number 070-012317
Community Details
Overview
- Association fees include lawn care, insurance, trash, water, snow removal
- Association Phone (614) 766-6500
- Associa HOA
- On-Site Maintenance
Recreation
- Snow Removal
Ownership History
Purchase Details
Home Financials for this Owner
Home Financials are based on the most recent Mortgage that was taken out on this home.Purchase Details
Purchase Details
Purchase Details
Home Financials for this Owner
Home Financials are based on the most recent Mortgage that was taken out on this home.Purchase Details
Similar Homes in the area
Home Values in the Area
Average Home Value in this Area
Purchase History
| Date | Buyer | Sale Price | Title Company |
|---|---|---|---|
| Jakobi Karen J | $342,500 | Crown Trident Title Agency | |
| Lambright Anne Werum | -- | None Available | |
| Werum Jane M | -- | Attorney | |
| Werum Jane M | -- | -- | |
| Werum Jane M | $284,000 | -- | |
| Baldock Virginia B | -- | -- |
Mortgage History
| Date | Status | Borrower | Loan Amount |
|---|---|---|---|
| Previous Owner | Werum Jane M | $110,000 |
Property History
| Date | Event | Price | Change | Sq Ft Price |
|---|---|---|---|---|
| 03/27/2025 03/27/25 | Off Market | $342,450 | -- | -- |
| 02/28/2020 02/28/20 | Sold | $342,450 | -8.7% | $160 / Sq Ft |
| 10/31/2019 10/31/19 | For Sale | $375,000 | 0.0% | $175 / Sq Ft |
| 10/31/2019 10/31/19 | Price Changed | $375,000 | +9.5% | $175 / Sq Ft |
| 10/29/2019 10/29/19 | Off Market | $342,450 | -- | -- |
| 10/06/2019 10/06/19 | For Sale | $395,000 | -- | $184 / Sq Ft |
Tax History Compared to Growth
Tax History
| Year | Tax Paid | Tax Assessment Tax Assessment Total Assessment is a certain percentage of the fair market value that is determined by local assessors to be the total taxable value of land and additions on the property. | Land | Improvement |
|---|---|---|---|---|
| 2024 | $7,354 | $127,020 | $24,500 | $102,520 |
| 2023 | $7,262 | $127,015 | $24,500 | $102,515 |
| 2022 | $7,775 | $111,270 | $29,400 | $81,870 |
| 2021 | $6,883 | $111,270 | $29,400 | $81,870 |
| 2020 | $6,978 | $111,270 | $29,400 | $81,870 |
| 2019 | $6,568 | $103,460 | $24,500 | $78,960 |
| 2018 | $5,323 | $103,460 | $24,500 | $78,960 |
| 2017 | $6,517 | $103,460 | $24,500 | $78,960 |
| 2016 | $4,120 | $71,060 | $17,400 | $53,660 |
| 2015 | $4,116 | $71,060 | $17,400 | $53,660 |
| 2014 | $4,121 | $71,060 | $17,400 | $53,660 |
| 2013 | $2,165 | $71,050 | $17,395 | $53,655 |
Agents Affiliated with this Home
-
Sarah Eagleson

Seller's Agent in 2020
Sarah Eagleson
KW Classic Properties Realty
(614) 804-8470
21 in this area
80 Total Sales
-

Seller Co-Listing Agent in 2020
Kelly Cantwell
KW Classic Properties Realty
(614) 256-1670
17 in this area
67 Total Sales
-
Terri Webb

Buyer's Agent in 2020
Terri Webb
Street Sotheby's International
(614) 538-8895
34 in this area
65 Total Sales
-
Ann Means

Buyer Co-Listing Agent in 2020
Ann Means
Street Sotheby's International
(614) 296-5096
34 in this area
70 Total Sales
Map
Source: Columbus and Central Ohio Regional MLS
MLS Number: 219037916
APN: 070-012317
- 1324 Fountaine Dr Unit B1U
- 3526 Rue de Fleur Unit B18U
- 3325 Westbury Dr
- 1345 Fishinger Rd
- 1069 Caniff Rd
- 1155 Millcreek Ct
- 3823 Beecham Ct
- 1026 Bricker Blvd
- 3145 Bembridge Rd
- 1755 Merriweather Dr
- 1004 Kenwood Ln
- 958 Bricker Blvd
- 1763-1769 Ardleigh Rd Unit 1763-1769
- 1805 Millwood Dr
- 1827 Lynnhaven Dr
- 1008 Manor Ln Unit C
- 3588 Reed Rd Unit 4
- 996 Chatham Ln Unit E
- 3531 Colchester Rd
- 1225 Brittany Ln
- 1301 La Rochelle Dr Unit B4L
- 1305 La Rochelle Dr
- 1300 Fountaine Dr
- 1300 Fountaine Dr Unit B5-L
- 1291 La Rochelle Dr Unit B6L
- 1304 Fountaine Dr Unit B5U
- 1290 Fountaine Dr
- 1294 Fountaine Dr Unit B7U
- 1295 La Rochelle Dr
- 1315 La Rochelle Dr Unit B2U
- 1302 La Rochelle Dr Unit B13U
- 1300 La Rochelle Dr
- 1310 Fountaine Dr
- 3506 Rue de Fleur Unit B15L
- 1292 La Rochelle Dr Unit B11U
- 1306 La Rochelle Dr
- 1290 La Rochelle Dr Unit B11L
- 1308 La Rochelle Dr Unit B14U
- 1281 La Rochelle Dr Unit B8L
- 3508 Rue de Fleur
