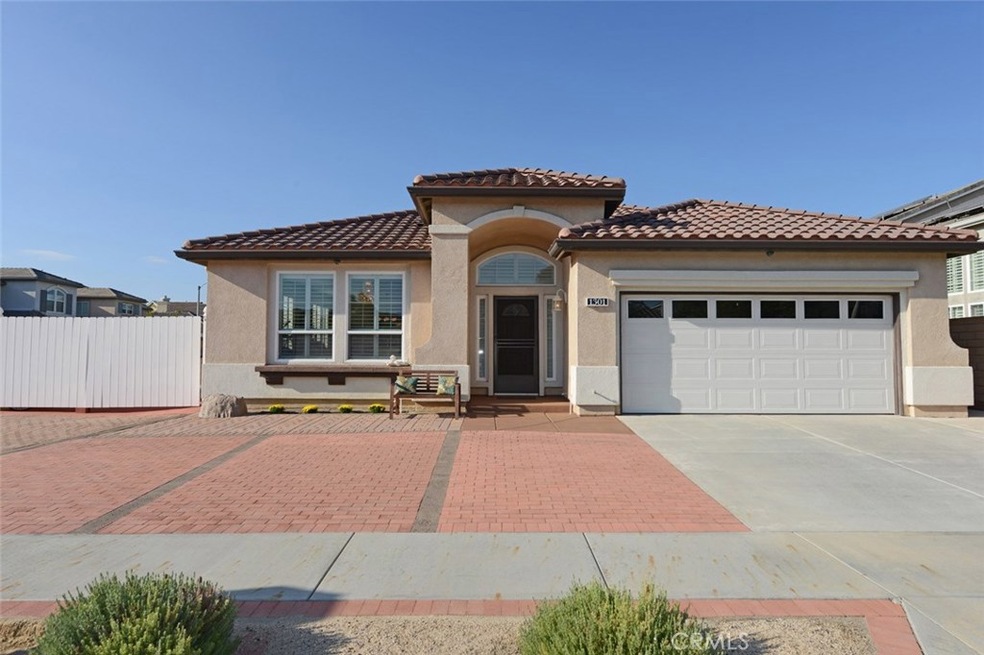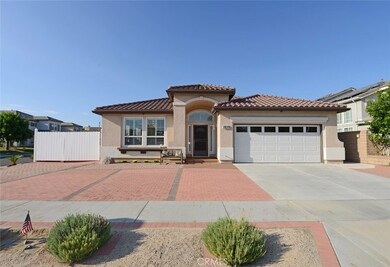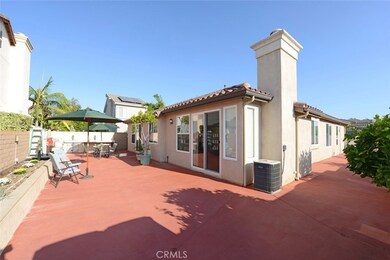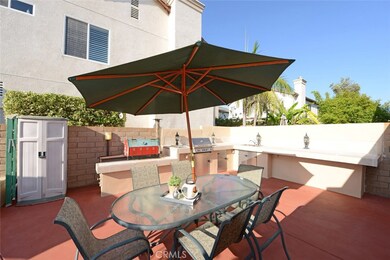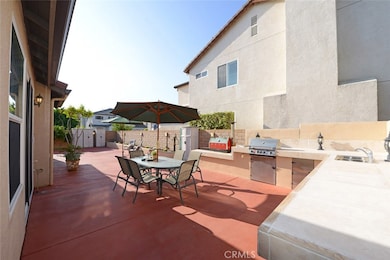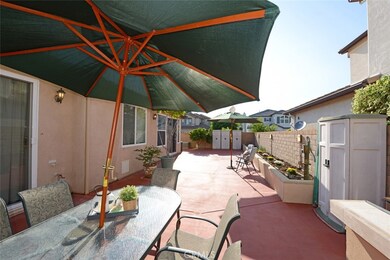
1301 Loyd Way Placentia, CA 92870
Estimated Value: $1,365,257 - $1,457,000
Highlights
- RV Access or Parking
- Updated Kitchen
- Bamboo Flooring
- John O. Tynes Elementary School Rated A-
- Contemporary Architecture
- Main Floor Primary Bedroom
About This Home
As of January 2018Wonderful opportunity to own beautifully remodeled single level home on corner lot in highly sought after Rosecrest community. The numerous upgrades and amenities include: Entry with high ceiling and custom screen door, chefs kitchen with stainless steel appliances including built in Sub-Zero fridge, double oven, Wolf 5 burner stove and vent hood, granite countertops, tile and stainless steel sheet backsplash, center island and reglazed cabinets with pull out drawers and overhead pot rack, living room with tile flooring, plantation shutters and crystal chandelier, dining room with chandlier and shutters, family room with newer light fixture, fireplace, surround sound speakers, bedrooms have laminate or wood floors, ceiling fans, master bath has dual vanities, jacuzzi tub and large walk in closet, bath 2 has upgraded walk in shower with dual shower heads, inside laundry with utility sink and built ins, 2 car attached garage with expoxy floors, built in cabinets, newer opener/spring and water purifying system, RV parking on side yard with gate, low maintainance front yard with hardscaping and back yard ideal for gatherings with large BBQ bar area plus smoker, burner, sink and storage, professional lighting, and many fruit trees, all wood cabinets in house have been reglazed, custom window treatements throughout, no HOA, no mello roos and award winning schools.
Last Agent to Sell the Property
Major League Properties License #01379779 Listed on: 09/14/2017
Home Details
Home Type
- Single Family
Est. Annual Taxes
- $10,381
Year Built
- Built in 2003 | Remodeled
Lot Details
- 7,000 Sq Ft Lot
- Block Wall Fence
- Sprinkler System
- Private Yard
- Density is up to 1 Unit/Acre
Parking
- 2 Car Garage
- Parking Available
- Front Facing Garage
- RV Access or Parking
Home Design
- Contemporary Architecture
- Turnkey
- Slab Foundation
- Concrete Roof
- Stucco
Interior Spaces
- 2,222 Sq Ft Home
- Wired For Sound
- High Ceiling
- Fireplace With Gas Starter
- Family Room with Fireplace
- Family Room Off Kitchen
- Laundry Room
Kitchen
- Updated Kitchen
- Open to Family Room
- Double Oven
- Gas Range
- Dishwasher
- Kitchen Island
- Granite Countertops
- Disposal
Flooring
- Bamboo
- Laminate
- Tile
Bedrooms and Bathrooms
- 3 Main Level Bedrooms
- Primary Bedroom on Main
- 2 Full Bathrooms
- Dual Vanity Sinks in Primary Bathroom
- Hydromassage or Jetted Bathtub
- Multiple Shower Heads
Home Security
- Carbon Monoxide Detectors
- Fire and Smoke Detector
Outdoor Features
- Concrete Porch or Patio
- Exterior Lighting
- Outdoor Grill
- Rain Gutters
Location
- Suburban Location
Schools
- Valencia High School
Utilities
- Central Air
- Private Water Source
- Water Purifier
Community Details
- No Home Owners Association
Listing and Financial Details
- Tax Lot 8
- Tax Tract Number 15699
- Assessor Parcel Number 34138303
Ownership History
Purchase Details
Home Financials for this Owner
Home Financials are based on the most recent Mortgage that was taken out on this home.Purchase Details
Purchase Details
Home Financials for this Owner
Home Financials are based on the most recent Mortgage that was taken out on this home.Similar Homes in Placentia, CA
Home Values in the Area
Average Home Value in this Area
Purchase History
| Date | Buyer | Sale Price | Title Company |
|---|---|---|---|
| Kyungsook Katherine | -- | Commonwealth Land Title Co | |
| Fischer Leroy J | -- | None Available | |
| Fischer Leroy Joseph | -- | None Available | |
| Fischer Leroy J | $574,000 | Lawyers Title |
Mortgage History
| Date | Status | Borrower | Loan Amount |
|---|---|---|---|
| Open | Kim Katherine Kyungsook | $578,000 | |
| Open | Kim Katherine Kyungsook | $852,640 | |
| Closed | Kim Katherine Kyungsook | $587,000 | |
| Closed | Kyungsook Katherine | $596,000 | |
| Closed | Fischer Leroy J | $399,500 | |
| Closed | Fischer Leroy J | $402,000 | |
| Closed | Fischer Leroy J | $417,000 | |
| Closed | Fischer Leroy J | $459,000 | |
| Previous Owner | Placentia Development Co Llc | $1,728,000 |
Property History
| Date | Event | Price | Change | Sq Ft Price |
|---|---|---|---|---|
| 01/11/2018 01/11/18 | Sold | $795,000 | -3.6% | $358 / Sq Ft |
| 11/29/2017 11/29/17 | Pending | -- | -- | -- |
| 10/09/2017 10/09/17 | For Sale | $825,000 | 0.0% | $371 / Sq Ft |
| 10/05/2017 10/05/17 | Pending | -- | -- | -- |
| 09/14/2017 09/14/17 | For Sale | $825,000 | -- | $371 / Sq Ft |
Tax History Compared to Growth
Tax History
| Year | Tax Paid | Tax Assessment Tax Assessment Total Assessment is a certain percentage of the fair market value that is determined by local assessors to be the total taxable value of land and additions on the property. | Land | Improvement |
|---|---|---|---|---|
| 2024 | $10,381 | $886,834 | $562,479 | $324,355 |
| 2023 | $10,183 | $869,446 | $551,450 | $317,996 |
| 2022 | $10,062 | $852,399 | $540,638 | $311,761 |
| 2021 | $9,847 | $835,686 | $530,037 | $305,649 |
| 2020 | $9,877 | $827,118 | $524,603 | $302,515 |
| 2019 | $9,498 | $810,900 | $514,316 | $296,584 |
| 2018 | $8,534 | $717,091 | $446,279 | $270,812 |
| 2017 | $8,393 | $703,031 | $437,529 | $265,502 |
| 2016 | $8,227 | $689,247 | $428,950 | $260,297 |
| 2015 | $8,124 | $678,894 | $422,506 | $256,388 |
| 2014 | $7,260 | $606,816 | $368,099 | $238,717 |
Agents Affiliated with this Home
-
Matt Luke

Seller's Agent in 2018
Matt Luke
Major League Properties
(714) 412-1982
47 in this area
192 Total Sales
-
Jenny Kang

Buyer's Agent in 2018
Jenny Kang
C-21 Classic Estates
(562) 865-2992
16 Total Sales
Map
Source: California Regional Multiple Listing Service (CRMLS)
MLS Number: PW17212975
APN: 341-383-03
- 328 Rodarte Place
- 584 Mcfadden St
- 641 Mcfadden St
- 250 S Rose Dr Unit 12
- 250 S Rose Dr Unit 151
- 653 Patten Ave
- 709 Olivier Dr
- 707 Olivier Dr
- 718 Olivier Dr
- 732 Olivier Dr
- 727 Olivier Dr
- 1546 Hastings Way
- 505 Lowe Dr
- 17275 Growers Cir
- 1553 Lima Way
- 1567 Lima Way Unit 4
- 1567 Lima Way Unit 1
- 5650 Harvest Way
- 1132 Santiago Dr Unit 11
- 1590 E Hermosa Ln Unit 3
- 1301 Loyd Way
- 1307 Loyd Way
- 414 Oberle Place
- 1313 Loyd Way
- 417 Swail Dr
- 420 Oberle Place
- 409 Oberle Place
- 403 Oberle Place
- 415 Oberle Place
- 423 Swail Dr
- 1312 Loyd Way
- 331 Oberle Place
- 421 Oberle Place
- 426 Oberle Place
- 324 Oberle Place
- 1318 Loyd Way
- 429 Swail Dr
- 325 Oberle Place
- 406 Rodarte Place
- 427 Oberle Place
