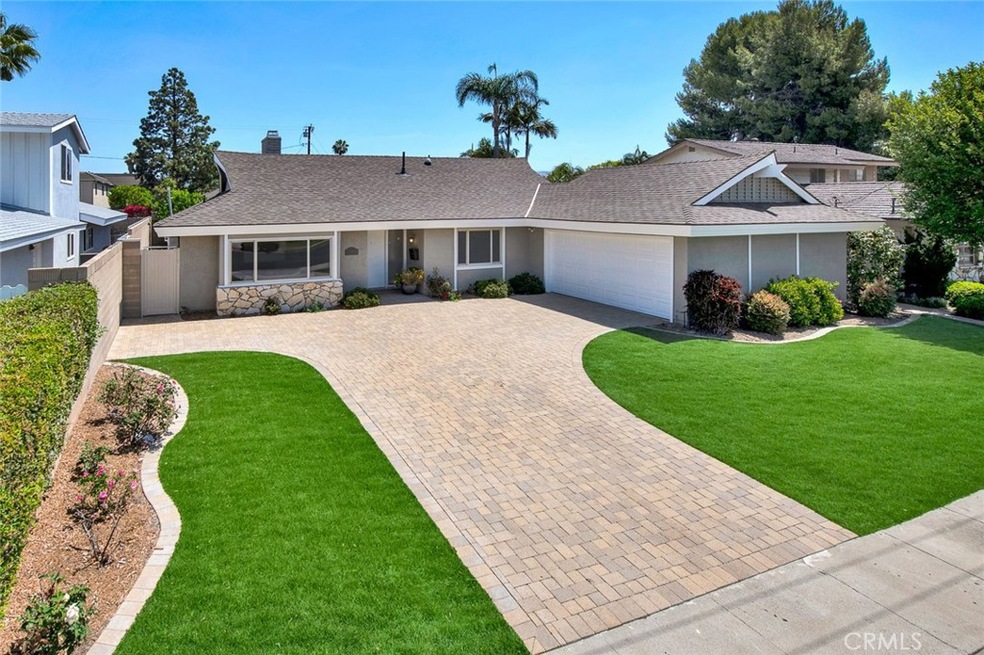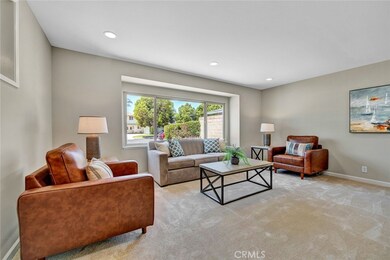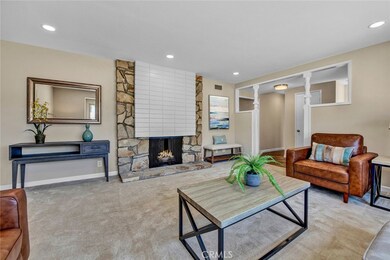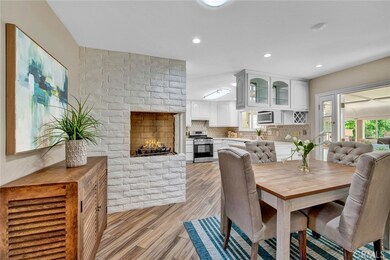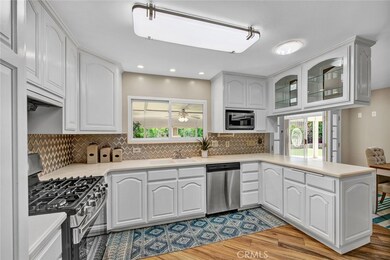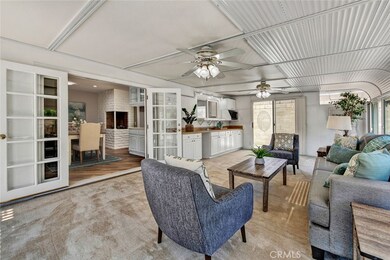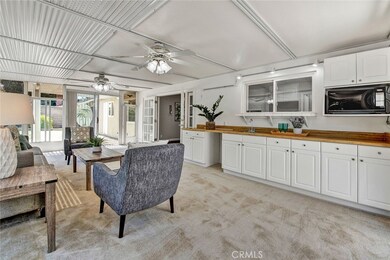
1301 Mauna Loa Rd Tustin, CA 92780
Estimated Value: $1,183,000 - $1,258,000
Highlights
- Fireplace in Kitchen
- Sun or Florida Room
- No HOA
- Main Floor Bedroom
- Private Yard
- Covered patio or porch
About This Home
As of July 2021Welcome to 1301 Mauna Loa Road, a Single Level Dream Home Located on an Interior Lot in the Heart of Tustin. This Move-In Ready Home Features Four Bedrooms, Two Full Bathrooms, Large Family Room, Spacious Backyard, and New Paint/Carpet. The Gourmet Kitchen Includes a Cozy Fireplace, Ample Cabinet/Counter Space, Stainless Steel Appliances, and Opens to the Dining Room. The Sun Room Opens Through French Doors From the Dining Room and Includes Ample Natural Light, Wall A/C, Dual Backyard Access, and Full Kitchenette with Sink and Counter/Cabinet Space. The Master Bedroom Features Backyard Access and En-Suite Bath with a Walk-In Shower. The Private Backyard Features Turf, Pavers, Fruit Trees, and Multiple Seating Areas. Indoor Laundry Room with Built-In Shelving. Two Car Garage with Built-In Cabinets. Award Winning Tustin Unified School District. Short Walk to Pine Tree Park and Minutes Away from the Tustin Market Place and Old Town Tustin. Easy Access to 5/55 Freeways and 241/261 Toll Roads. No HOA or Mello-Roos. 1301 Mauna Loa Road is a Must See!
Last Agent to Sell the Property
Katnik Brothers R.E. Services License #01881694 Listed on: 06/01/2021
Home Details
Home Type
- Single Family
Est. Annual Taxes
- $10,828
Year Built
- Built in 1963
Lot Details
- 7,210 Sq Ft Lot
- Landscaped
- Private Yard
- Lawn
- Back and Front Yard
Parking
- 2 Car Direct Access Garage
- 2 Open Parking Spaces
- Parking Available
- Side Facing Garage
- Single Garage Door
- Driveway
Interior Spaces
- 1,563 Sq Ft Home
- 1-Story Property
- Recessed Lighting
- French Doors
- Sliding Doors
- Entryway
- Family Room with Fireplace
- Dining Room with Fireplace
- Sun or Florida Room
- Laundry Room
Kitchen
- Eat-In Kitchen
- Gas Range
- Dishwasher
- Fireplace in Kitchen
Flooring
- Carpet
- Tile
Bedrooms and Bathrooms
- 4 Main Level Bedrooms
- Mirrored Closets Doors
- 2 Full Bathrooms
- Bathtub with Shower
- Walk-in Shower
Schools
- Tustin High School
Additional Features
- Covered patio or porch
- Central Heating and Cooling System
Community Details
- No Home Owners Association
Listing and Financial Details
- Tax Lot 29
- Tax Tract Number 4520
- Assessor Parcel Number 10359120
Ownership History
Purchase Details
Home Financials for this Owner
Home Financials are based on the most recent Mortgage that was taken out on this home.Purchase Details
Home Financials for this Owner
Home Financials are based on the most recent Mortgage that was taken out on this home.Purchase Details
Similar Homes in Tustin, CA
Home Values in the Area
Average Home Value in this Area
Purchase History
| Date | Buyer | Sale Price | Title Company |
|---|---|---|---|
| Krick Robert | -- | -- | |
| Croswell Joseph | $930,000 | First Amer Ttl Co Res Div | |
| Krick Robert | -- | -- | |
| Brandlin John M | -- | -- |
Mortgage History
| Date | Status | Borrower | Loan Amount |
|---|---|---|---|
| Open | Croswell Joseph | $744,000 |
Property History
| Date | Event | Price | Change | Sq Ft Price |
|---|---|---|---|---|
| 07/06/2021 07/06/21 | Sold | $930,000 | +6.3% | $595 / Sq Ft |
| 06/09/2021 06/09/21 | Pending | -- | -- | -- |
| 06/01/2021 06/01/21 | For Sale | $875,000 | -- | $560 / Sq Ft |
Tax History Compared to Growth
Tax History
| Year | Tax Paid | Tax Assessment Tax Assessment Total Assessment is a certain percentage of the fair market value that is determined by local assessors to be the total taxable value of land and additions on the property. | Land | Improvement |
|---|---|---|---|---|
| 2024 | $10,828 | $967,572 | $785,502 | $182,070 |
| 2023 | $10,574 | $948,600 | $770,100 | $178,500 |
| 2022 | $10,426 | $930,000 | $755,000 | $175,000 |
| 2021 | $3,222 | $264,404 | $127,149 | $137,255 |
| 2020 | $3,203 | $261,693 | $125,845 | $135,848 |
| 2019 | $3,130 | $256,562 | $123,377 | $133,185 |
| 2018 | $3,080 | $251,532 | $120,958 | $130,574 |
| 2017 | $3,027 | $246,600 | $118,586 | $128,014 |
| 2016 | $2,974 | $241,765 | $116,261 | $125,504 |
| 2015 | $3,055 | $238,134 | $114,515 | $123,619 |
| 2014 | $2,979 | $233,470 | $112,272 | $121,198 |
Agents Affiliated with this Home
-
John Katnik

Seller's Agent in 2021
John Katnik
Katnik Brothers R.E. Services
(714) 486-1419
61 in this area
587 Total Sales
-
Michael Tsamoudakis

Buyer's Agent in 2021
Michael Tsamoudakis
Compass
(714) 401-3037
3 in this area
58 Total Sales
Map
Source: California Regional Multiple Listing Service (CRMLS)
MLS Number: PW21109684
APN: 103-591-20
- 1121 E 1st St
- 1107 E 1st St
- 1121 Packers Cir Unit 57
- 13381 Del Cerro Dr
- 1111 Packers Cir Unit 27
- 1292 Tiffany Place
- 13421 Epping Way
- 13611 Utt Dr
- 13631 Utt Dr
- 1361 Kenneth Dr
- 12842 Elizabeth Way
- 1621 Bryan Ave
- 1642 Tiffany Place
- 1102 San Juan St Unit B
- 14691 Leon Place
- 12720 Newport Ave Unit 17
- 1551 Rainbow Dr
- 12700 Newport Ave Unit 36
- 123 Jessup Way
- 119 Jessup Way
- 1301 Mauna Loa Rd
- 1281 Mauna Loa Rd
- 1311 Mauna Loa Rd
- 1321 Mauna Loa Rd
- 1271 Mauna Loa Rd
- 1302 Mauna Loa Rd
- 1292 Mauna Loa Rd
- 1322 Mauna Loa Rd
- 13272 Charloma Dr
- 13195 Gwyneth Dr
- 1341 Mauna Loa Rd
- 1251 Mauna Loa Rd
- 1332 Mauna Loa Rd
- 1291 E 1st St
- 1301 E 1st St
- 13302 Charloma Dr
- 1351 Mauna Loa Rd
- 1321 E 1st St
- 13261 Charloma Dr
- 1342 Mauna Loa Rd
