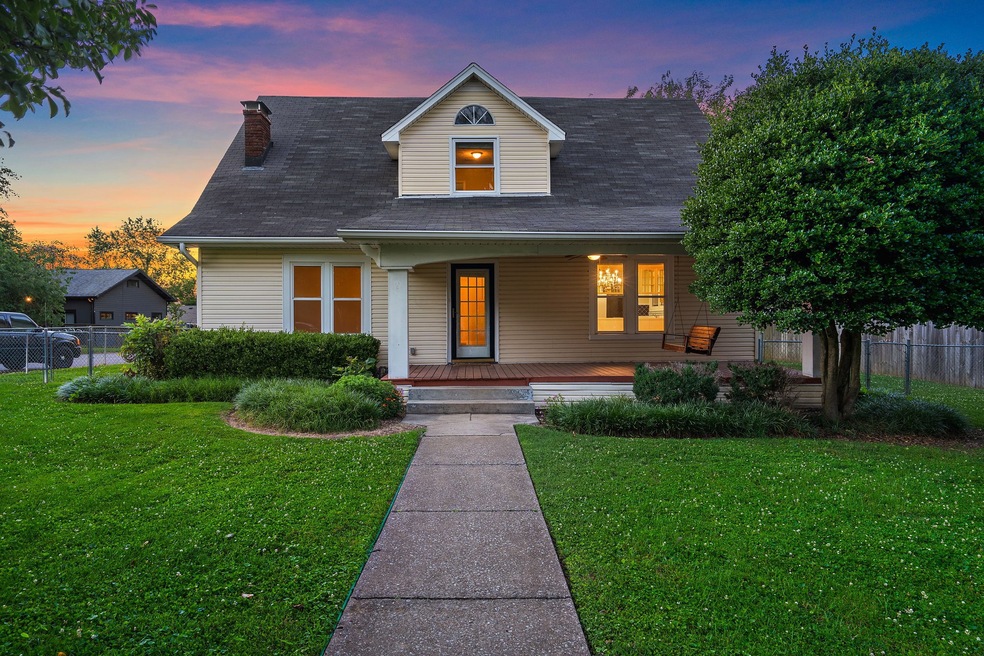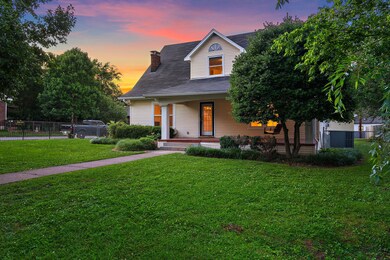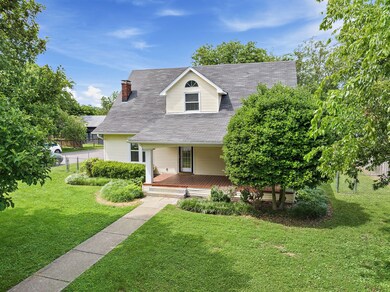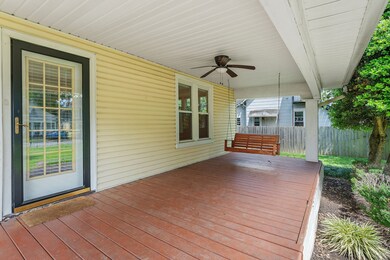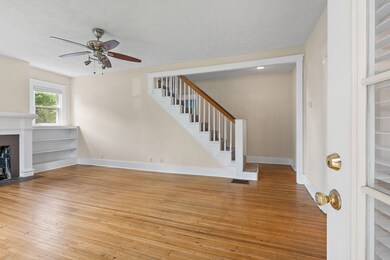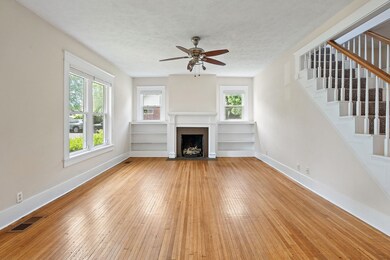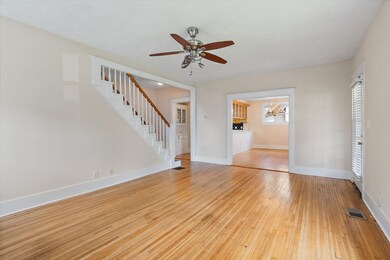
1301 McKennie Ave Nashville, TN 37206
Eastwood NeighborhoodHighlights
- Wood Flooring
- Covered patio or porch
- Interior Storage Closet
- No HOA
- Cooling System Mounted To A Wall/Window
- 4-minute walk to Eastland Park
About This Home
As of July 2024A level, spacious corner lot with a desirable location in the heart of East Nashville! This rare gem has tremendous value! It features a wide covered porch, many charming built-ins, lots of additional storage space, a cozy fireplace, a big bay window, a detached garage, a new water heater, and more. The large formal dining room and built-in vintage butler pantry are great for entertaining! It has an incredible location just down the street from the Wash (home to a collection of amazing local restaurants). Scenic Eastland Park is around the corner! Publix/Starbucks is only two blocks away and there are lots of other convenient stores within a few minutes of home. You're surrounded by popular restaurants and bars - 5 Points is only five minutes away! Easy interstate access lets you zip Downtown in just 15 minutes.
Last Agent to Sell the Property
Benchmark Realty, LLC Brokerage Phone: 6154849994 License #310643 Listed on: 05/31/2024

Home Details
Home Type
- Single Family
Est. Annual Taxes
- $3,749
Year Built
- Built in 1930
Lot Details
- 0.28 Acre Lot
- Lot Dimensions are 97 x 168
- Property is Fully Fenced
- Level Lot
Parking
- 1 Car Garage
- Gravel Driveway
Home Design
- Frame Construction
- Vinyl Siding
Interior Spaces
- 2,160 Sq Ft Home
- Property has 2 Levels
- Ceiling Fan
- Gas Fireplace
- Living Room with Fireplace
- Interior Storage Closet
- Unfinished Basement
Flooring
- Wood
- Carpet
- Tile
Bedrooms and Bathrooms
- 3 Bedrooms | 1 Main Level Bedroom
Outdoor Features
- Covered patio or porch
Schools
- Rosebank Elementary School
- Stratford Stem Magnet School Lower Campus Middle School
- Stratford Stem Magnet School Upper Campus High School
Utilities
- Cooling System Mounted To A Wall/Window
- Heating System Uses Natural Gas
- Heat Pump System
Community Details
- No Home Owners Association
- Loves/Greenwood Subdivision
Listing and Financial Details
- Assessor Parcel Number 08301028500
Ownership History
Purchase Details
Home Financials for this Owner
Home Financials are based on the most recent Mortgage that was taken out on this home.Purchase Details
Purchase Details
Home Financials for this Owner
Home Financials are based on the most recent Mortgage that was taken out on this home.Purchase Details
Similar Homes in Nashville, TN
Home Values in the Area
Average Home Value in this Area
Purchase History
| Date | Type | Sale Price | Title Company |
|---|---|---|---|
| Warranty Deed | $142,000 | -- | |
| Quit Claim Deed | -- | -- | |
| Interfamily Deed Transfer | -- | -- | |
| Warranty Deed | $34,400 | -- | |
| Deed | $36,363 | -- |
Mortgage History
| Date | Status | Loan Amount | Loan Type |
|---|---|---|---|
| Closed | $164,800 | New Conventional | |
| Closed | $152,800 | Unknown | |
| Closed | $145,348 | FHA | |
| Closed | $141,923 | FHA | |
| Previous Owner | $80,000 | Unknown |
Property History
| Date | Event | Price | Change | Sq Ft Price |
|---|---|---|---|---|
| 07/14/2025 07/14/25 | For Sale | $1,699,900 | +183.4% | $422 / Sq Ft |
| 07/31/2024 07/31/24 | Sold | $599,900 | 0.0% | $278 / Sq Ft |
| 06/13/2024 06/13/24 | Pending | -- | -- | -- |
| 06/11/2024 06/11/24 | Price Changed | $599,900 | -7.7% | $278 / Sq Ft |
| 05/31/2024 05/31/24 | For Sale | $650,000 | -- | $301 / Sq Ft |
Tax History Compared to Growth
Tax History
| Year | Tax Paid | Tax Assessment Tax Assessment Total Assessment is a certain percentage of the fair market value that is determined by local assessors to be the total taxable value of land and additions on the property. | Land | Improvement |
|---|---|---|---|---|
| 2024 | $3,749 | $115,225 | $49,600 | $65,625 |
| 2023 | $3,749 | $115,225 | $49,600 | $65,625 |
| 2022 | $3,749 | $115,225 | $49,600 | $65,625 |
| 2021 | $3,789 | $115,225 | $49,600 | $65,625 |
| 2020 | $4,120 | $97,600 | $43,125 | $54,475 |
| 2019 | $3,079 | $97,600 | $43,125 | $54,475 |
| 2018 | $3,079 | $97,600 | $43,125 | $54,475 |
| 2017 | $3,079 | $97,600 | $43,125 | $54,475 |
| 2016 | $3,082 | $68,250 | $16,575 | $51,675 |
| 2015 | $3,082 | $68,250 | $16,575 | $51,675 |
| 2014 | $3,082 | $68,250 | $16,575 | $51,675 |
Agents Affiliated with this Home
-
Monica Hancock

Seller's Agent in 2025
Monica Hancock
simpliHOM
(615) 975-6656
54 Total Sales
-
Brianna Morant

Seller's Agent in 2024
Brianna Morant
Benchmark Realty, LLC
(615) 484-9994
12 in this area
545 Total Sales
-
Stacey Watts
S
Buyer's Agent in 2024
Stacey Watts
MW Real Estate Co.
(615) 454-1366
2 in this area
48 Total Sales
Map
Source: Realtracs
MLS Number: 2660974
APN: 083-01-0-285
- 0 McKennie Ave
- 1404 N 14th St
- 1408 Douglas Ave
- 1100 Greenwood Ave
- 1106 Greenwood Ave
- 1108 Greenwood Ave
- 1222 Gallatin Ave
- 1008 Douglas Ave
- 1008 Douglas Ave Unit +1000 + 996
- 1029 Chester Ave
- 1000 Douglas Ave
- 1123 Granada Ave
- 996 Douglas Ave
- 1119b Granada Ave
- 1035 Chester Ave Unit 10
- 1516 McKennie Ave
- 1117 Chester Ave Unit B
- 1112 Chapel Ave
- 1210 Chester Ave
- 1203 Chester Ave
