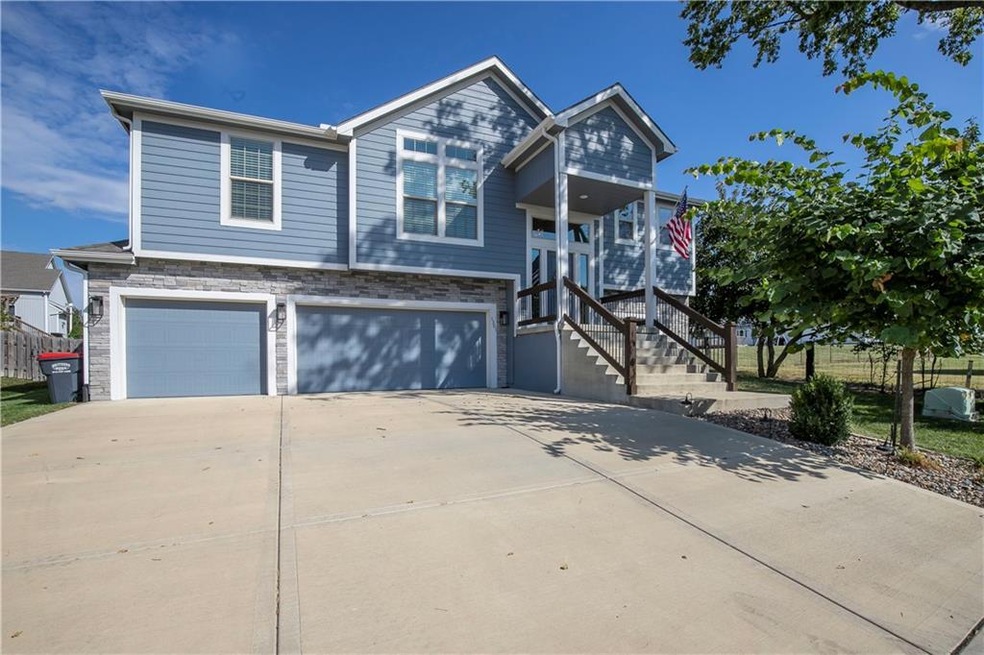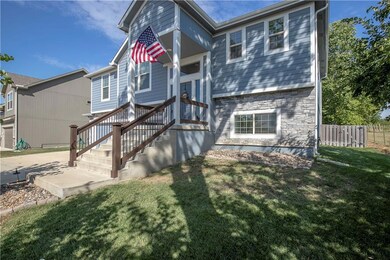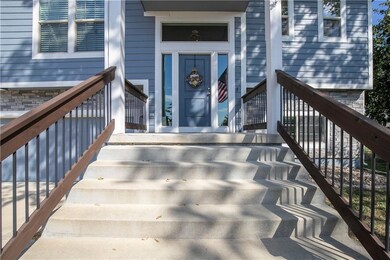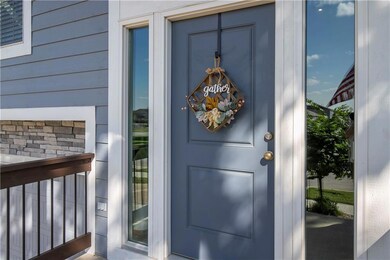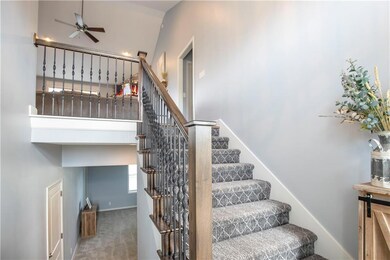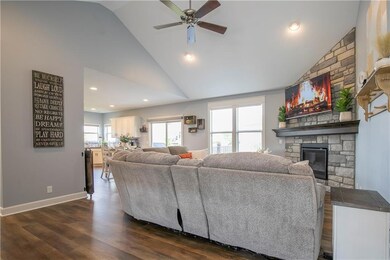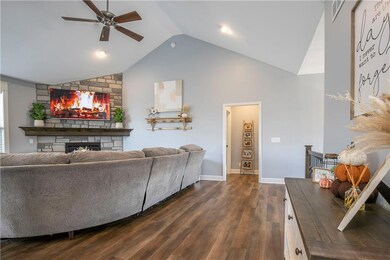
1301 N 160th Terrace Basehor, KS 66007
Highlights
- Deck
- Recreation Room
- Traditional Architecture
- Basehor Elementary School Rated A
- Vaulted Ceiling
- Wood Flooring
About This Home
As of February 2025Like-new home in a growing subdivision. This home is light & bright with an open floor plan. The kitchen features LVP floors, stainless steel appliances, granite counters, tile backsplash, large pantry & more. The kitchen opens into the living room which features floor to ceiling stone fireplace & LVP floors. The spacious master bedroom suite awaits relaxation w/luxury master bath featuring tile floor, walk in tile shower w/glass doors, soaker tub, double vanity, granite counters & walk in closet. Lots of space for everyone with a finished lower-level family room, 4th bedroom & a full bath. The deep 3 car garage allows for plenty of storage space. This home comes with lots of extras you don't get with new construction such as sprinkler system, filtered water system, water softener, pull down faux wood blinds, 6' wood privacy fence w/ 2 gates, mature landscaping & so much more. Current owners have meticulously maintained this home & improved/upgraded the home with new bathroom faucets/plumbing fixtures, cabinet hardware, interior paint, bidet, landscaping, deck stain & brand-new luxury vinyl plank flooring (Sept. 2024). Established trees at property edge provide shade. Great location on a dead-end street within walking distance to schools, park, library, winery & conveniences with easy highway access.
Last Agent to Sell the Property
ReeceNichols Premier Realty Brokerage Phone: 913-710-7446 License #SP00217184 Listed on: 09/20/2024
Home Details
Home Type
- Single Family
Est. Annual Taxes
- $6,392
Year Built
- Built in 2019
Lot Details
- 8,989 Sq Ft Lot
- Cul-De-Sac
- Privacy Fence
- Paved or Partially Paved Lot
- Level Lot
HOA Fees
- $42 Monthly HOA Fees
Parking
- 3 Car Attached Garage
- Front Facing Garage
Home Design
- Traditional Architecture
- Split Level Home
- Stone Frame
- Frame Construction
- Composition Roof
Interior Spaces
- Vaulted Ceiling
- Ceiling Fan
- Gas Fireplace
- Thermal Windows
- Entryway
- Great Room
- Family Room Downstairs
- Dining Room
- Open Floorplan
- Recreation Room
- Laundry on main level
Kitchen
- Gas Range
- Recirculated Exhaust Fan
- Dishwasher
- Disposal
Flooring
- Wood
- Carpet
- Luxury Vinyl Plank Tile
Bedrooms and Bathrooms
- 4 Bedrooms
- Walk-In Closet
- 3 Full Bathrooms
Finished Basement
- Basement Fills Entire Space Under The House
- Garage Access
- Bedroom in Basement
- Natural lighting in basement
Home Security
- Home Security System
- Fire and Smoke Detector
Outdoor Features
- Deck
- Playground
Schools
- Basehor Elementary School
- Basehor-Linwood High School
Utilities
- Central Air
- Heating System Uses Natural Gas
Listing and Financial Details
- Assessor Parcel Number 182-03-0-00-00-157.00-0
- $600 special tax assessment
Community Details
Overview
- Michael Riley 913 682 2567 Association
- Grayhawk At Prairie Gardens Subdivision, Bloomington Floorplan
Recreation
- Community Pool
- Trails
Ownership History
Purchase Details
Home Financials for this Owner
Home Financials are based on the most recent Mortgage that was taken out on this home.Purchase Details
Home Financials for this Owner
Home Financials are based on the most recent Mortgage that was taken out on this home.Purchase Details
Home Financials for this Owner
Home Financials are based on the most recent Mortgage that was taken out on this home.Similar Homes in Basehor, KS
Home Values in the Area
Average Home Value in this Area
Purchase History
| Date | Type | Sale Price | Title Company |
|---|---|---|---|
| Warranty Deed | -- | Alliance Nationwide Title | |
| Warranty Deed | -- | Alliance Title | |
| Grant Deed | $332,493 | Lawyers Title Kansas Inc |
Mortgage History
| Date | Status | Loan Amount | Loan Type |
|---|---|---|---|
| Previous Owner | $355,000 | New Conventional | |
| Previous Owner | $265,995 | New Conventional | |
| Previous Owner | $265,995 | Construction |
Property History
| Date | Event | Price | Change | Sq Ft Price |
|---|---|---|---|---|
| 02/10/2025 02/10/25 | Sold | -- | -- | -- |
| 01/01/2025 01/01/25 | Pending | -- | -- | -- |
| 11/12/2024 11/12/24 | Price Changed | $424,900 | -2.3% | $199 / Sq Ft |
| 09/27/2024 09/27/24 | For Sale | $435,000 | +47.5% | $203 / Sq Ft |
| 12/13/2019 12/13/19 | Sold | -- | -- | -- |
| 10/07/2019 10/07/19 | Pending | -- | -- | -- |
| 07/23/2019 07/23/19 | For Sale | $294,975 | -- | $138 / Sq Ft |
Tax History Compared to Growth
Tax History
| Year | Tax Paid | Tax Assessment Tax Assessment Total Assessment is a certain percentage of the fair market value that is determined by local assessors to be the total taxable value of land and additions on the property. | Land | Improvement |
|---|---|---|---|---|
| 2024 | $6,992 | $48,608 | $7,361 | $41,247 |
| 2023 | $6,992 | $46,713 | $6,560 | $40,153 |
| 2022 | -- | $41,458 | $5,865 | $35,593 |
| 2021 | $0 | $36,197 | $5,865 | $30,332 |
| 2020 | $5,547 | $33,989 | $5,748 | $28,241 |
| 2019 | $871 | $5,998 | $5,998 | $0 |
Agents Affiliated with this Home
-
Heather Frank
H
Seller's Agent in 2025
Heather Frank
ReeceNichols Premier Realty
(913) 710-7446
17 in this area
51 Total Sales
-
Tony Maddex
T
Buyer's Agent in 2025
Tony Maddex
Platinum Realty LLC
(913) 220-5149
2 in this area
64 Total Sales
-
J
Seller's Agent in 2019
Jennifer Chase
Reilly Real Estate LLC
-
S
Seller Co-Listing Agent in 2019
Scott Nesselhuf
Reilly Real Estate LLC
-
Ann Iiams

Buyer's Agent in 2019
Ann Iiams
BHG Kansas City Homes
(913) 491-1550
1 in this area
97 Total Sales
Map
Source: Heartland MLS
MLS Number: 2510369
APN: 182-03-0-00-00-157.00-0
- 1314 159th St
- 1316 159th St
- 1326 159th St
- 16025 Craig St
- 16254 Craig St
- 1496 N 162nd Cir
- 1382 N 162 St
- 1526 N 162nd Cir
- 1526 N 162nd Cir
- 1526 N 162nd Cir
- 1526 N 162nd Cir
- 1526 N 162nd Cir
- 1526 N 162nd Cir
- 1526 N 162nd Cir
- 1526 N 162nd Cir
- 1526 N 162nd Cir
- 1526 N 162nd Cir
- 1400 N 157th Ln
- 1592 Grayhawk Dr
- 1562 N 136rd St
