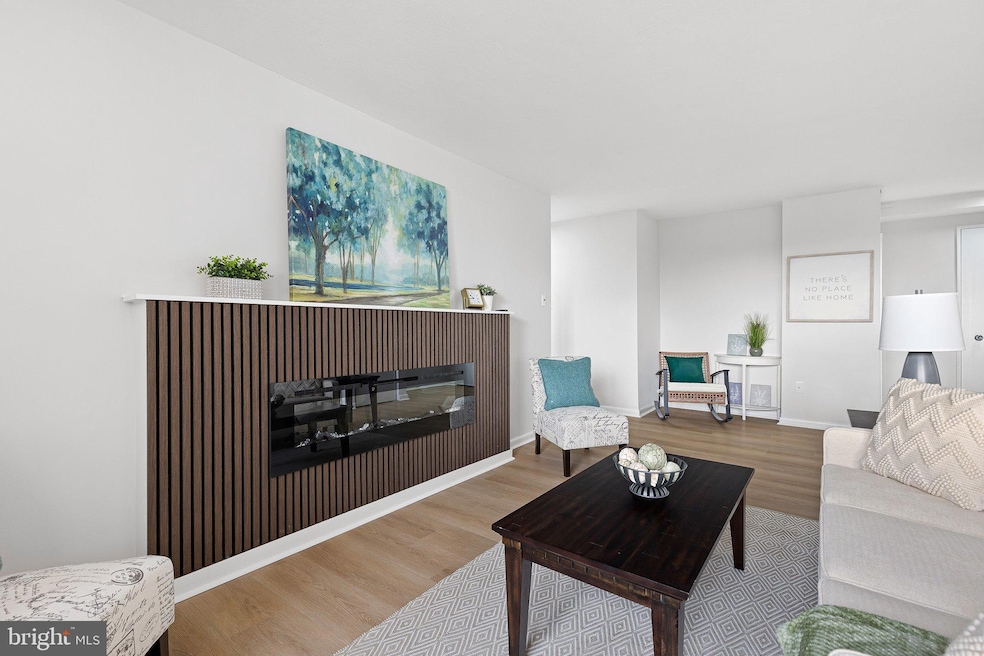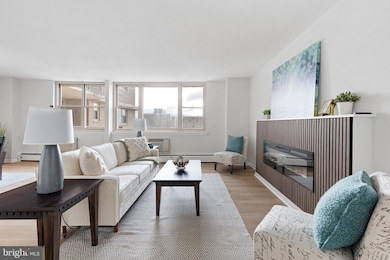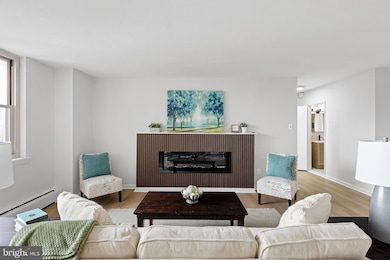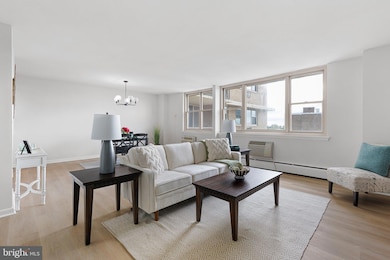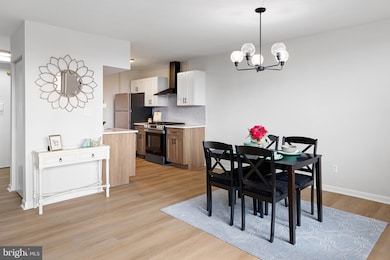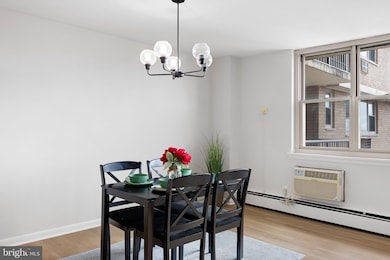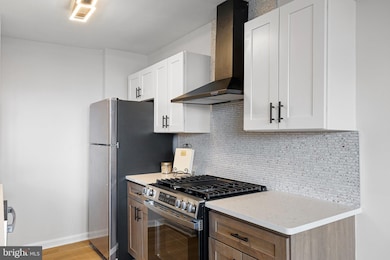
The Dorset 1301 N Harrison St Unit 1108 Floor 11 Wilmington, DE 19806
Delaware Avenue NeighborhoodEstimated payment $2,309/month
Highlights
- 2 Elevators
- Security Service
- Community Library
- 1 Car Direct Access Garage
- Answering Service
- Electric Baseboard Heater
About This Home
Welcome to elevated living in the heart of Wilmington! This stunning 2-bedroom, 2-bathroom condo sits high on the 11th floor, offering breathtaking panoramic views of the city. AND, it has a PARKING SPACE in the covered garage! . Fully renovated with modern finishes and thoughtful design, this lovely condo will have you hooked the minute you walk in! The sleek kitchen has premium cabinetry and updated appliances. The living space allows city views and great entertaining space. The electric fireplace is a focal point that will have your friends gathering around. Two generously sized bedrooms, both with ample closet space, have the same LVP flooring that graces the living space. Both the primary and hall bathrooms have been fully renovated too and feature contemporary fixtures and tilework. Combine all of this with building amenities such as 24/7 attendant at the front desk for peace of mind and onsite property manager to ensure smooth operation & resident support. Perfect for professionals, downsizers, or anyone seeking a vibrant urban lifestyle with comfort and security. This condo combines luxury, convenience, and unbeatable views—all in one exceptional package.
Property Details
Home Type
- Condominium
Year Built
- Built in 1960
HOA Fees
- $870 Monthly HOA Fees
Parking
- Basement Garage
- Front Facing Garage
Home Design
- Entry on the 11th floor
- Brick Exterior Construction
Interior Spaces
- 1,194 Sq Ft Home
- Property has 1 Level
Kitchen
- Gas Oven or Range
- Microwave
- Dishwasher
Bedrooms and Bathrooms
- 2 Main Level Bedrooms
- 2 Full Bathrooms
Laundry
- Laundry in unit
- Dryer
- Washer
Accessible Home Design
- Accessible Elevator Installed
Schools
- Lewis Elementary School
- Skyline Middle School
- Alexis I. Dupont High School
Utilities
- Cooling System Mounted In Outer Wall Opening
- Electric Baseboard Heater
- Electric Water Heater
- Cable TV Available
Listing and Financial Details
- Tax Lot 093.C.1108
- Assessor Parcel Number 26-020.40-093.C.1108
Community Details
Overview
- Association fees include air conditioning, cable TV, common area maintenance, custodial services maintenance, exterior building maintenance, heat, laundry, pest control, sewer, trash, water
- High-Rise Condominium
- The Dorset Condos
- Dorset Subdivision
- Property Manager
Amenities
- Answering Service
- Common Area
- Community Library
- Laundry Facilities
- 2 Elevators
- Community Storage Space
Pet Policy
- Limit on the number of pets
- Cats Allowed
Security
- Security Service
Map
About The Dorset
Home Values in the Area
Average Home Value in this Area
Property History
| Date | Event | Price | List to Sale | Price per Sq Ft | Prior Sale |
|---|---|---|---|---|---|
| 11/09/2025 11/09/25 | Pending | -- | -- | -- | |
| 11/06/2025 11/06/25 | For Sale | $229,900 | 0.0% | $193 / Sq Ft | |
| 10/28/2025 10/28/25 | Pending | -- | -- | -- | |
| 10/22/2025 10/22/25 | Price Changed | $229,900 | -4.2% | $193 / Sq Ft | |
| 10/14/2025 10/14/25 | For Sale | $239,900 | +62.6% | $201 / Sq Ft | |
| 09/09/2025 09/09/25 | Sold | $147,500 | +5.4% | -- | View Prior Sale |
| 08/08/2025 08/08/25 | Price Changed | $140,000 | -6.7% | -- | |
| 06/16/2025 06/16/25 | Price Changed | $150,000 | -14.3% | -- | |
| 06/01/2025 06/01/25 | For Sale | $175,000 | +52.2% | -- | |
| 06/10/2022 06/10/22 | Sold | $115,000 | -4.2% | -- | View Prior Sale |
| 05/19/2022 05/19/22 | Pending | -- | -- | -- | |
| 05/11/2022 05/11/22 | Price Changed | $120,000 | -4.0% | -- | |
| 05/05/2022 05/05/22 | For Sale | $125,000 | +108.3% | -- | |
| 07/24/2015 07/24/15 | Sold | $60,000 | 0.0% | -- | View Prior Sale |
| 07/08/2015 07/08/15 | Pending | -- | -- | -- | |
| 06/09/2015 06/09/15 | Price Changed | $60,000 | -14.2% | -- | |
| 04/20/2015 04/20/15 | Price Changed | $69,900 | -6.7% | -- | |
| 02/13/2015 02/13/15 | Price Changed | $74,900 | -6.3% | -- | |
| 10/16/2014 10/16/14 | For Sale | $79,900 | -- | -- |
About the Listing Agent

Lauri graduated from the University of Delaware and was a long time Delaware resident until moving to Southern Chester County, Pennsylvania. A full-time realtor for over 18 years, Lauri is licensed in Delaware, Maryland, and Pennsylvania. She specializes in residential sales and relocation and has been recognized nationally for sales performance. She has a life-long love for all things local and gives back to the community every chance she gets. When not selling homes, she enjoys hiking,
Lauri's Other Listings
Source: Bright MLS
MLS Number: DENC2091234
- 1411 N Franklin St
- 1600 N Franklin St
- 1301 Shallcross Ave
- 1306 W 13th St Unit 1
- 1608 N Franklin St
- 1100 Lovering Ave Unit 308
- 1100 Lovering Ave Unit 514
- 1100 Lovering Ave Unit 1304
- 1100 Lovering Ave Unit 318
- 1513 N Harrison St
- 1504 N Broom St Unit 11
- 1608 N Broom St
- 1305 N Broom St Unit 1
- 1331 Shallcross Ave
- 1401 & 1403 N Broom St
- 1400 & 1408 Delaware Ave
- 1403 Shallcross Ave Unit 303
- 1403 Shallcross Ave Unit 509
- 1403 Shallcross Ave Unit 502
- 1401 Pennsylvania Ave Unit 403
