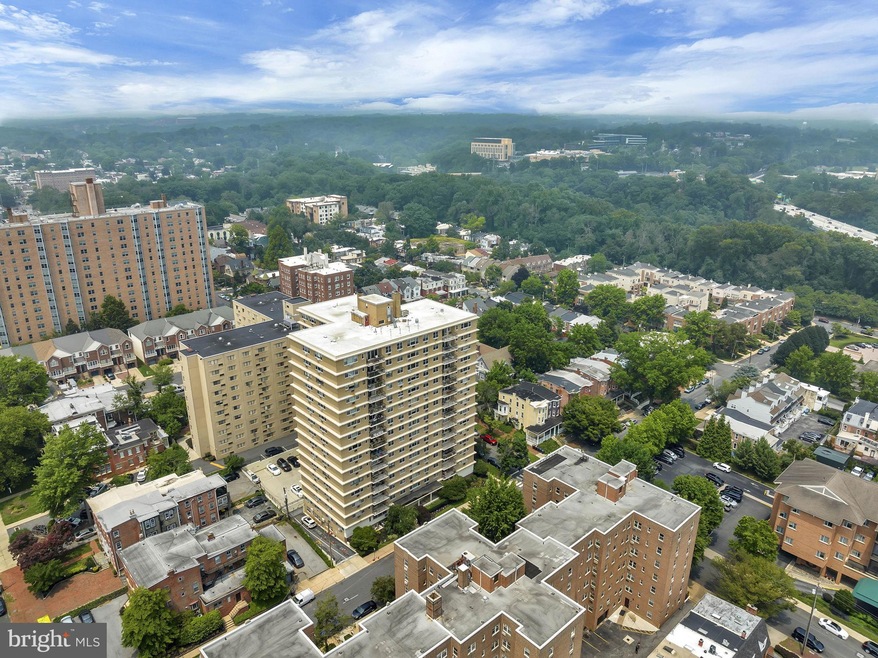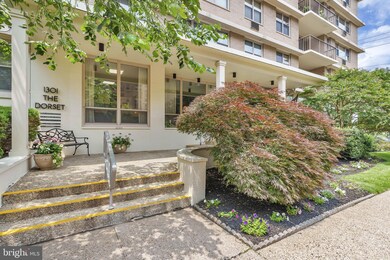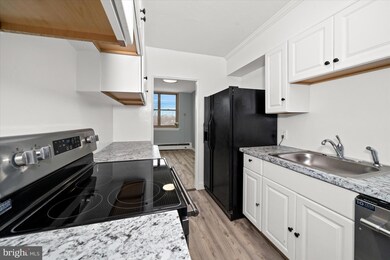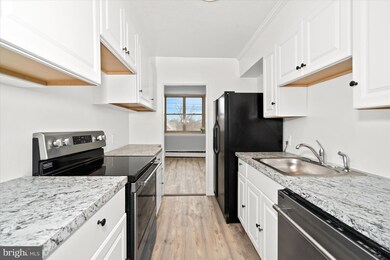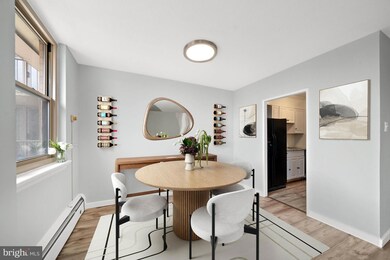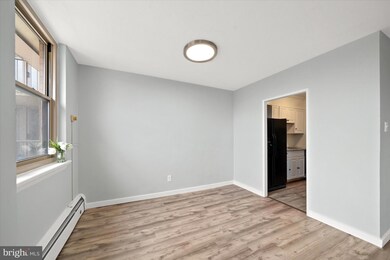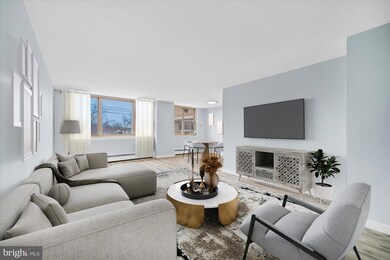
The Dorset 1301 N Harrison St Unit 407 Wilmington, DE 19806
Delaware Avenue NeighborhoodHighlights
- Breakfast Area or Nook
- Security Service
- Exterior Cameras
- Stainless Steel Appliances
- Monitored
- Outdoor Storage
About This Home
As of March 2025Explore this inviting condominium in the desirable Trolley Square neighborhood of Wilmington, DE. This beautifully maintained one-bedroom, one-bathroom unit offers a warm and welcoming atmosphere with freshly painted walls, new light fixtures, new appliances and upgraded air conditioning for year-round comfort. The interior boasts easy-to-maintain flooring and updated electrical and plumbing systems, creating a stylish and functional living space. The bright living room seamlessly transitions into a cozy breakfast area, perfect for enjoying your morning coffee. Conveniently located near amenities, shopping, and dining options, this property offers a truly desirable lifestyle. The monthly condo fee covers utilities, basic cable (excluding internet), and a reserve fund for peace of mind. Condo fee $472, Reserve fund $109. Recent upgrades, including a new roof coating and elevators, ensure a worry-free living experience. Additional features include a small storage space in the basement, ideal for seasonal belongings. Managed by the exceptional Fabian, the community is well-maintained and offers a welcoming atmosphere. Don't miss this opportunity to own a charming condominium in a prime location with a range of amenities. Schedule a showing today to experience the convenience and charm of living in Trolley Square. Whether you're a first-time buyer, downsizing, or seeking a low-maintenance home in a sought-after neighborhood, this condo is the perfect fit for your lifestyle. Make this delightful property your new home sweet home today!
Showing starts with an Open House, Feb 14th, 3pm to 5pm. Appraised at $160,000
Property Details
Home Type
- Condominium
Year Built
- Built in 1960
HOA Fees
- $581 Monthly HOA Fees
Parking
- On-Street Parking
Home Design
- Brick Exterior Construction
- Combination Foundation
- Copper Plumbing
Interior Spaces
- 875 Sq Ft Home
- Property has 1 Level
- Basement
Kitchen
- Breakfast Area or Nook
- Self-Cleaning Oven
- Dishwasher
- Stainless Steel Appliances
Bedrooms and Bathrooms
- 1 Main Level Bedroom
- 1 Full Bathroom
Home Security
- Monitored
- Exterior Cameras
Outdoor Features
- Exterior Lighting
- Outdoor Storage
Utilities
- Window Unit Cooling System
- Electric Baseboard Heater
- 100 Amp Service
- Natural Gas Water Heater
- Phone Available
- Cable TV Available
Additional Features
- Accessible Elevator Installed
- Property is in excellent condition
Listing and Financial Details
- Assessor Parcel Number 26-020.40-093.C.0407
Community Details
Overview
- Association fees include all ground fee, cable TV, common area maintenance, electricity, exterior building maintenance, gas, heat, lawn maintenance, pest control, reserve funds, sewer, snow removal, trash, water
- High-Rise Condominium
- Trolley Square Subdivision
- Property Manager
Amenities
- Laundry Facilities
- Community Storage Space
Pet Policy
- Cats Allowed
Security
- Security Service
- Front Desk in Lobby
- Resident Manager or Management On Site
- Carbon Monoxide Detectors
- Fire and Smoke Detector
- Fire Sprinkler System
Ownership History
Purchase Details
Home Financials for this Owner
Home Financials are based on the most recent Mortgage that was taken out on this home.Purchase Details
Similar Homes in Wilmington, DE
Home Values in the Area
Average Home Value in this Area
Purchase History
| Date | Type | Sale Price | Title Company |
|---|---|---|---|
| Deed | $140,000 | None Listed On Document | |
| Deed | $45,900 | -- |
Mortgage History
| Date | Status | Loan Amount | Loan Type |
|---|---|---|---|
| Open | $62,500 | New Conventional |
Property History
| Date | Event | Price | Change | Sq Ft Price |
|---|---|---|---|---|
| 03/31/2025 03/31/25 | Sold | $140,000 | -3.4% | $160 / Sq Ft |
| 02/14/2025 02/14/25 | For Sale | $145,000 | -- | $166 / Sq Ft |
Tax History Compared to Growth
Tax History
| Year | Tax Paid | Tax Assessment Tax Assessment Total Assessment is a certain percentage of the fair market value that is determined by local assessors to be the total taxable value of land and additions on the property. | Land | Improvement |
|---|---|---|---|---|
| 2023 | $1,483 | $54,700 | $9,100 | $45,600 |
| 2022 | $1,490 | $54,700 | $9,100 | $45,600 |
| 2021 | $1,091 | $54,700 | $9,100 | $45,600 |
| 2020 | $1,091 | $54,700 | $9,100 | $45,600 |
| 2019 | $1,091 | $54,700 | $9,100 | $45,600 |
| 2018 | $1,489 | $54,700 | $9,100 | $45,600 |
| 2017 | $1,487 | $54,700 | $9,100 | $45,600 |
| 2016 | $1,409 | $54,700 | $9,100 | $45,600 |
| 2015 | $1,015 | $54,700 | $9,100 | $45,600 |
| 2014 | $2,201 | $54,700 | $9,100 | $45,600 |
Agents Affiliated with this Home
-

Seller's Agent in 2025
Julianna Lee
Patterson Schwartz
(267) 461-6128
9 in this area
38 Total Sales
-

Buyer's Agent in 2025
TONI VANDEGRIFT
EXP Realty, LLC
(302) 463-8177
6 in this area
143 Total Sales
About The Dorset
Map
Source: Bright MLS
MLS Number: DENC2075954
APN: 26-020.40-093.C-0407
- 1301 N Harrison St Unit 602
- 1301 N Harrison St Unit 708
- 1301 N Harrison St Unit 1106
- 1301 N Harrison St Unit 1108
- 1515 N Franklin St
- 1303 W 13th St Unit 4
- 1600 N Franklin St
- 1310 Delaware Ave Unit 4C
- 1301E Shallcross Ave
- 1100 Lovering Ave Unit 406
- 1504 N Broom St Unit 11
- 1305 N Broom St Unit 305
- 1305 N Broom St Unit 1
- 1712 N Broom St
- 1401 Pennsylvania Ave Unit 405
- 1401 Pennsylvania Ave Unit 401
- 1401 Pennsylvania Ave Unit 312
- 1505 N Rodney St
- 903 Lovering Ave
- 1109 W 9th St
