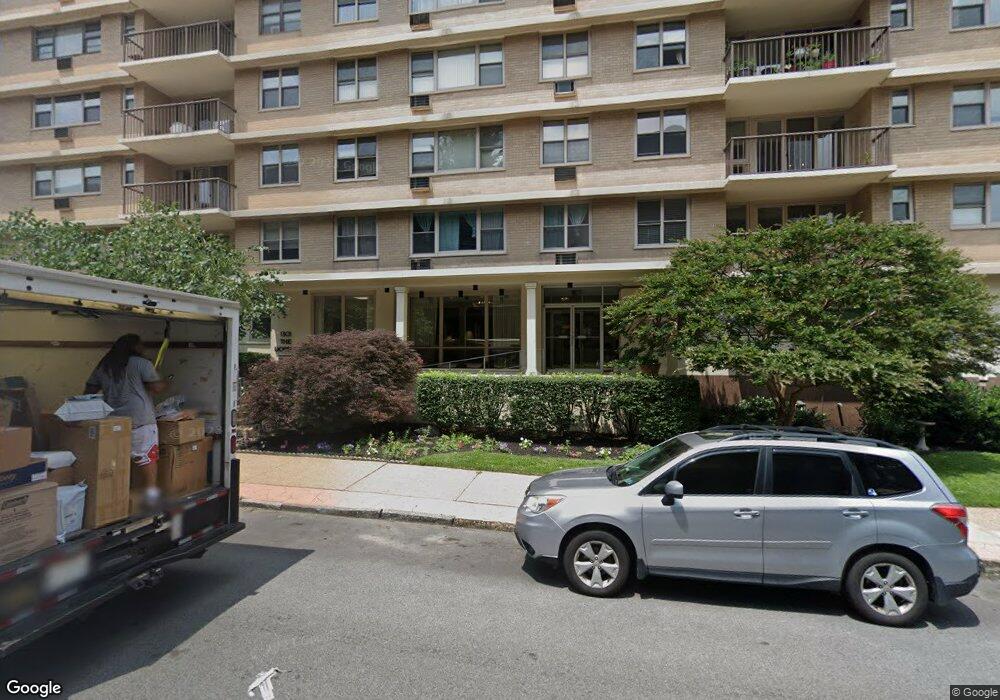The Dorset 1301 N Harrison St Unit 602 Wilmington, DE 19806
Delaware Avenue Neighborhood
2
Beds
2
Baths
--
Sq Ft
--
Built
About This Home
This home is located at 1301 N Harrison St Unit 602, Wilmington, DE 19806. 1301 N Harrison St Unit 602 is a home located in New Castle County with nearby schools including Lewis (William C.) Dual Language Elementary School, Skyline Middle School, and Alexis I. du Pont High School.
Create a Home Valuation Report for This Property
The Home Valuation Report is an in-depth analysis detailing your home's value as well as a comparison with similar homes in the area
Home Values in the Area
Average Home Value in this Area
Tax History Compared to Growth
About The Dorset
Map
Nearby Homes
- 1600 N Franklin St
- 1301 Shallcross Ave
- 1306 W 13th St Unit 1
- 1608 N Franklin St
- 1100 Lovering Ave Unit 308
- 1100 Lovering Ave Unit 514
- 1100 Lovering Ave Unit 1304
- 1100 Lovering Ave Unit 318
- 1513 N Harrison St
- 1504 N Broom St Unit 11
- 1331 Shallcross Ave
- 1403 Shallcross Ave Unit 303
- 1403 Shallcross Ave Unit 509
- 1403 Shallcross Ave Unit 502
- 1401 Pennsylvania Ave Unit 403
- 1401 Pennsylvania Ave Unit 1504-1505
- 1401 Pennsylvania Ave Unit 214
- 1401 Pennsylvania Ave Unit 611
- 1401 Pennsylvania Ave Unit 612
- 1403 UNIT Shallcross Ave Unit 203
- 1301 N Harrison St Unit 1204
- 1301 N Harrison St Unit 1002
- 1301 N Harrison St Unit 803
- 1301 N Harrison St Unit 702
- 1301 N Harrison St Unit 1006
- 1301 N Harrison St Unit 701
- 1301 N Harrison St Unit 1403
- 1301 N Harrison St Unit 601
- 1301 N Harrison St Unit 1003
- 1301 N Harrison St Unit Dorset Condominium
- 1301 N Harrison St Unit 704
- 1301 N Harrison St Unit 1502
- 1301 N Harrison St Unit 1608
- 1301 N Harrison St
- 1301 N Harrison St
- 1301 N Harrison St Unit 1604
- 1301 N Harrison St
- 1301 N Harrison St Unit 1602
- 1301 N Harrison St
- 1301 N Harrison St
