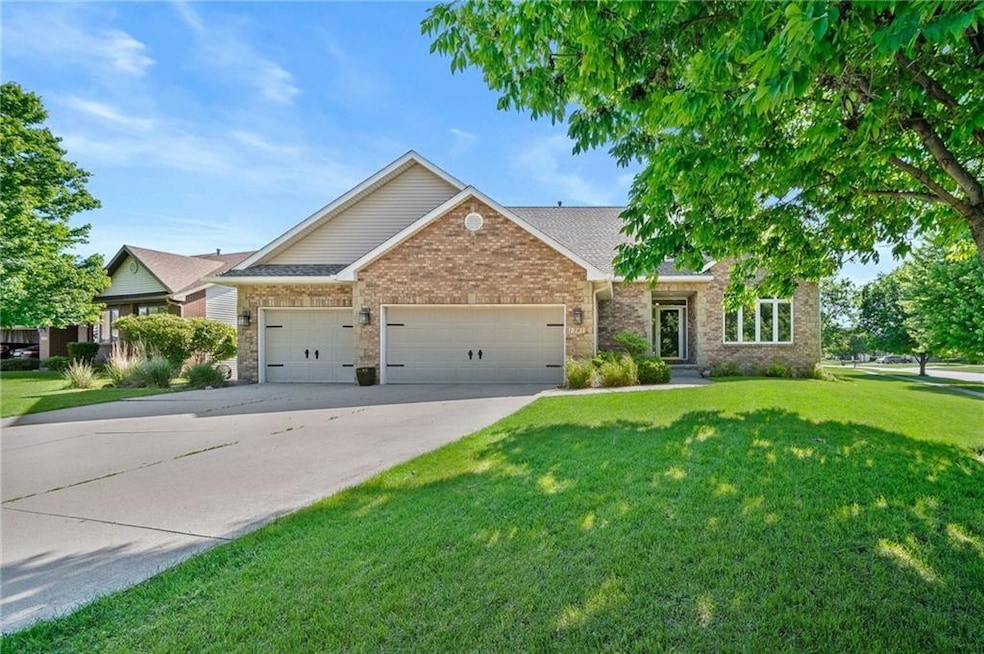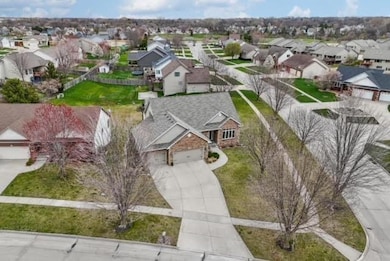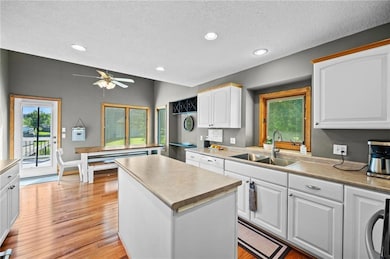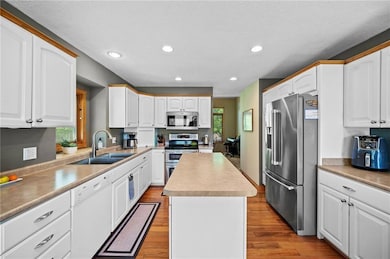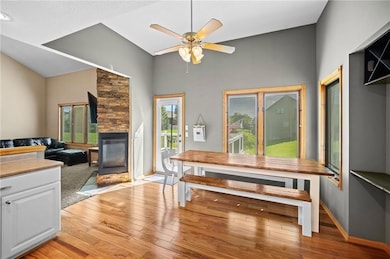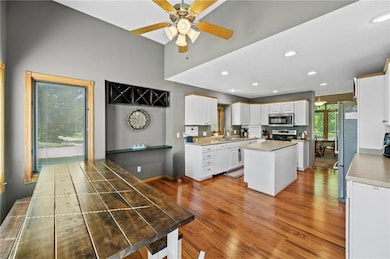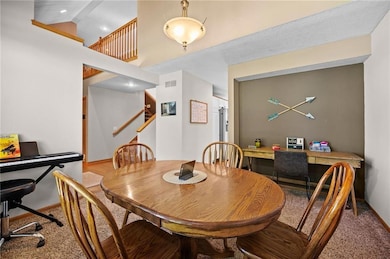
1301 NW Boulder Ridge Ln Ankeny, IA 50023
Northwest Ankeny NeighborhoodEstimated payment $3,119/month
Highlights
- Basketball Court
- Covered Deck
- Main Floor Primary Bedroom
- Westwood Elementary School Rated A-
- Wood Flooring
- 3-minute walk to North Creek Park
About This Home
Welcome to your dream home! Nestled in the highly sought-after Boulder Brook neighborhood in NW Ankeny. This stunning brick 1.5 story offers an abundance of space and luxury. Boasting 4 bedrooms and a 5th non-conforming room, along with 4 bathrooms, this home is perfect for families of all sizes. As you step inside, you'll be greeted by a grand two-story living room featuring a floor-to-ceiling stone fireplace that serves as the heart of the home. The open-concept kitchen, complete with an island and dining area, is perfect for entertaining. A versatile dining room/flex room is located off the front entry, alongside a convenient half bath and a mud/laundry area. A luxurious master suite is on the main level with his-and-hers vanities, jetted tub, shower, and a spacious walk-in closet. Upstairs, you'll find two additional bedrooms, each with walk-in closets, connected by a catwalk that overlooks the living area below. The finished walk-out basement is a true highlight, featuring a 4th bedroom and a 5th non-conforming room, a full bath, and wet bar/kitchen area. This space is ideal for hosting large gatherings or can be utilized for AirBnB to generate extra income. Step outside to enjoy the beautifully landscaped yard, large deck, covered patio, and a basketball court perfect for family and friend gatherings. Don't miss out on the opportunity to call this property your home. Schedule a showing today!
Home Details
Home Type
- Single Family
Est. Annual Taxes
- $6,927
Year Built
- Built in 2001
Lot Details
- 0.38 Acre Lot
- Property is zoned R3A
Home Design
- Brick Exterior Construction
- Asphalt Shingled Roof
- Vinyl Siding
Interior Spaces
- 2,098 Sq Ft Home
- 1.5-Story Property
- Wet Bar
- 2 Fireplaces
- Gas Fireplace
- Shades
- Family Room Downstairs
- Formal Dining Room
- Den
- Finished Basement
- Walk-Out Basement
- Fire and Smoke Detector
Kitchen
- Eat-In Kitchen
- Stove
- Microwave
- Dishwasher
Flooring
- Wood
- Carpet
- Tile
Bedrooms and Bathrooms
- 4 Bedrooms | 1 Primary Bedroom on Main
Laundry
- Laundry on main level
- Dryer
- Washer
Parking
- 3 Car Attached Garage
- Driveway
Outdoor Features
- Basketball Court
- Covered Deck
- Covered patio or porch
- Outdoor Storage
Utilities
- Forced Air Heating and Cooling System
- Cable TV Available
Community Details
- No Home Owners Association
Listing and Financial Details
- Assessor Parcel Number 18100211819630
Map
Home Values in the Area
Average Home Value in this Area
Tax History
| Year | Tax Paid | Tax Assessment Tax Assessment Total Assessment is a certain percentage of the fair market value that is determined by local assessors to be the total taxable value of land and additions on the property. | Land | Improvement |
|---|---|---|---|---|
| 2024 | $6,540 | $402,700 | $89,600 | $313,100 |
| 2023 | $6,586 | $402,700 | $89,600 | $313,100 |
| 2022 | $6,514 | $326,600 | $75,500 | $251,100 |
| 2021 | $6,684 | $326,600 | $75,500 | $251,100 |
| 2020 | $6,598 | $316,100 | $72,400 | $243,700 |
| 2019 | $6,386 | $316,100 | $72,400 | $243,700 |
| 2018 | $6,370 | $292,100 | $65,800 | $226,300 |
| 2017 | $6,180 | $292,100 | $65,800 | $226,300 |
| 2016 | $6,176 | $267,700 | $55,400 | $212,300 |
| 2015 | $6,176 | $267,700 | $55,400 | $212,300 |
| 2014 | $5,886 | $255,400 | $52,500 | $202,900 |
Property History
| Date | Event | Price | Change | Sq Ft Price |
|---|---|---|---|---|
| 06/03/2025 06/03/25 | For Sale | $479,000 | +12.0% | $228 / Sq Ft |
| 08/22/2022 08/22/22 | Sold | $427,500 | +0.6% | $204 / Sq Ft |
| 07/18/2022 07/18/22 | Pending | -- | -- | -- |
| 07/13/2022 07/13/22 | For Sale | $425,000 | -- | $203 / Sq Ft |
Purchase History
| Date | Type | Sale Price | Title Company |
|---|---|---|---|
| Warranty Deed | $427,500 | -- | |
| Warranty Deed | $279,500 | None Available | |
| Warranty Deed | $40,500 | -- |
Mortgage History
| Date | Status | Loan Amount | Loan Type |
|---|---|---|---|
| Open | $427,500 | VA | |
| Previous Owner | $15,000 | Unknown | |
| Previous Owner | $263,554 | FHA | |
| Previous Owner | $272,902 | FHA | |
| Previous Owner | $242,685 | New Conventional | |
| Previous Owner | $25,000 | Unknown | |
| Previous Owner | $263,851 | Construction |
Similar Homes in Ankeny, IA
Source: Des Moines Area Association of REALTORS®
MLS Number: 719376
APN: 181-00211819630
- 3304 NW 13th St
- 908 NW Waterfront Dr
- 819 NW Ridge Rd
- 1003 NW Rockcrest Rd
- 1401 NW Northwood Dr
- 4102 NW 17th Ct
- 4215 NW 17th Ct
- 4208 NW 17th Ct
- 3405 NW Boulder Brook Place
- 3506 NW 17th St
- 3710 NW 13th St
- 3127 NW Trestle Point Dr
- 2009 NW Boulder Ridge Ln
- 2610 NW 17th St
- 2026 NW Northwood Ln
- 2714 NW Kate Shelley Ln
- 2030 NW Northwood Ln
- 2109 NW Woodland Dr
- 2702 NW Kate Shelley Ln
- 3811 NW 13th St
