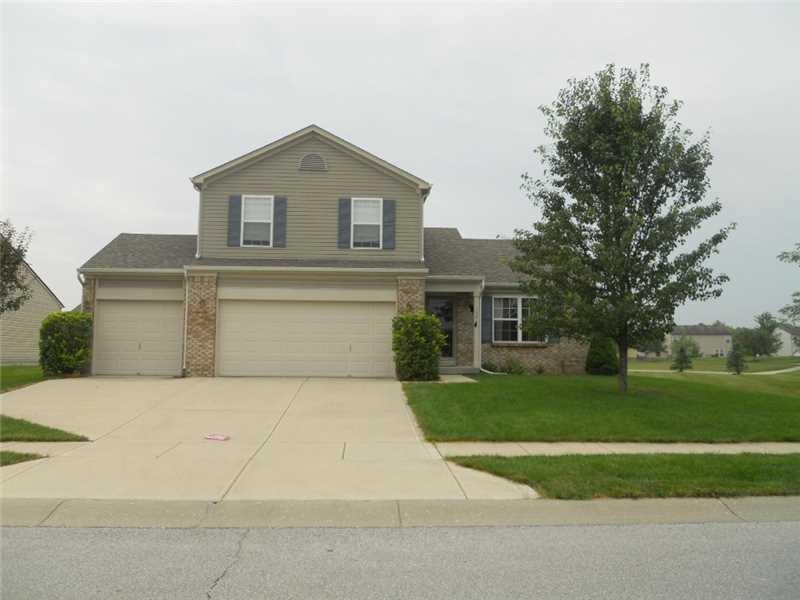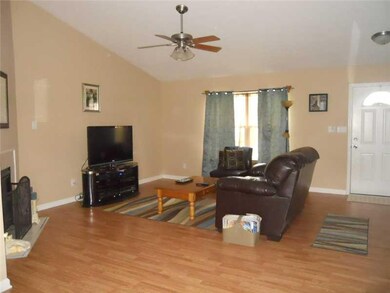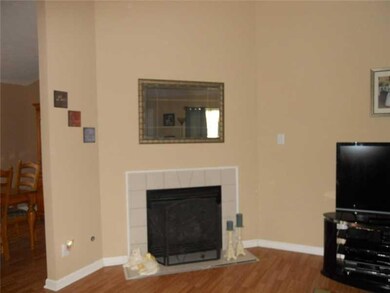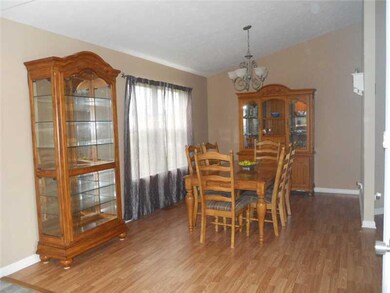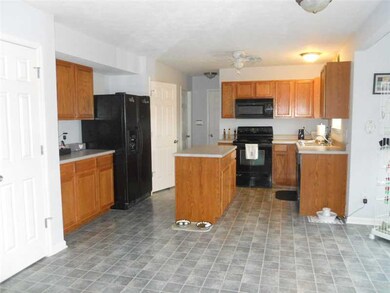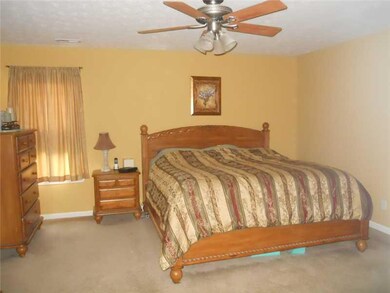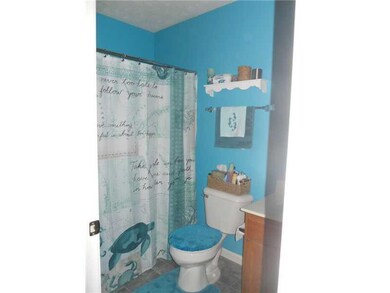
1301 Oak Lake Ln Brownsburg, IN 46112
Estimated Value: $307,000 - $350,000
Highlights
- Cathedral Ceiling
- Thermal Windows
- Walk-In Closet
- Lincoln Elementary Rated A
- Woodwork
- Forced Air Heating and Cooling System
About This Home
As of March 2016Very nice, well cared for home with full basement and 3 car garage. Features 3 bedrooms, 2.5 baths, living room, formal dining, kitchen and breakfast room combo. Corner gas fireplace in living room. Unfinished full basement just awaiting your own personal touches. Nice wood deck, corner lot and walking trail off back yard. Roof only 2 years old, A/C about 3 years old, new laminate flooring LR & DR, freshly painted. All appliances stay including washer and dryer.
Last Agent to Sell the Property
Homes By Cheryl License #RB14034195 Listed on: 08/10/2015
Last Buyer's Agent
Stephanie Cook
Keller Williams Indy Metro NE

Home Details
Home Type
- Single Family
Est. Annual Taxes
- $1,656
Year Built
- Built in 2004
Lot Details
- 8,407 Sq Ft Lot
Home Design
- Concrete Perimeter Foundation
- Vinyl Construction Material
Interior Spaces
- 2-Story Property
- Woodwork
- Cathedral Ceiling
- Gas Log Fireplace
- Thermal Windows
- Living Room with Fireplace
- Unfinished Basement
- Sump Pump
- Fire and Smoke Detector
Kitchen
- Electric Oven
- Built-In Microwave
- Dishwasher
- Disposal
Bedrooms and Bathrooms
- 3 Bedrooms
- Walk-In Closet
Laundry
- Laundry on main level
- Dryer
- Washer
Parking
- Garage
- Driveway
Utilities
- Forced Air Heating and Cooling System
- Heating System Uses Gas
- Gas Water Heater
Community Details
- Association fees include insurance, maintenance, nature area, parkplayground, pool, professional mgmt, tennis court(s)
- Lake Ridge Subdivision
Listing and Financial Details
- Assessor Parcel Number 320701116001000026
Ownership History
Purchase Details
Home Financials for this Owner
Home Financials are based on the most recent Mortgage that was taken out on this home.Purchase Details
Home Financials for this Owner
Home Financials are based on the most recent Mortgage that was taken out on this home.Similar Homes in Brownsburg, IN
Home Values in the Area
Average Home Value in this Area
Purchase History
| Date | Buyer | Sale Price | Title Company |
|---|---|---|---|
| Brown Johnathan D | -- | -- | |
| Rottmiller William L | -- | None Available |
Mortgage History
| Date | Status | Borrower | Loan Amount |
|---|---|---|---|
| Open | Brown Johnathan D | $165,993 | |
| Previous Owner | Rottmiller William L | $170,000 |
Property History
| Date | Event | Price | Change | Sq Ft Price |
|---|---|---|---|---|
| 03/03/2016 03/03/16 | Sold | $162,500 | 0.0% | $63 / Sq Ft |
| 02/14/2016 02/14/16 | Pending | -- | -- | -- |
| 01/14/2016 01/14/16 | Off Market | $162,500 | -- | -- |
| 11/30/2015 11/30/15 | Price Changed | $165,000 | -3.8% | $64 / Sq Ft |
| 11/09/2015 11/09/15 | Price Changed | $171,500 | -1.7% | $66 / Sq Ft |
| 10/26/2015 10/26/15 | Price Changed | $174,500 | -1.4% | $68 / Sq Ft |
| 10/17/2015 10/17/15 | Price Changed | $176,900 | -2.7% | $69 / Sq Ft |
| 10/06/2015 10/06/15 | Price Changed | $181,900 | -1.6% | $70 / Sq Ft |
| 09/09/2015 09/09/15 | Price Changed | $184,900 | -1.4% | $72 / Sq Ft |
| 08/10/2015 08/10/15 | For Sale | $187,500 | -- | $73 / Sq Ft |
Tax History Compared to Growth
Tax History
| Year | Tax Paid | Tax Assessment Tax Assessment Total Assessment is a certain percentage of the fair market value that is determined by local assessors to be the total taxable value of land and additions on the property. | Land | Improvement |
|---|---|---|---|---|
| 2024 | $2,729 | $272,900 | $44,500 | $228,400 |
| 2023 | $2,506 | $250,600 | $40,400 | $210,200 |
| 2022 | $2,283 | $228,300 | $40,400 | $187,900 |
| 2021 | $2,034 | $203,400 | $38,100 | $165,300 |
| 2020 | $1,912 | $191,200 | $38,100 | $153,100 |
| 2019 | $1,844 | $184,400 | $36,000 | $148,400 |
| 2018 | $1,808 | $180,800 | $36,000 | $144,800 |
| 2017 | $1,745 | $174,500 | $34,600 | $139,900 |
| 2016 | $1,697 | $169,700 | $34,600 | $135,100 |
| 2014 | $1,557 | $155,700 | $32,000 | $123,700 |
Agents Affiliated with this Home
-
Cheryl Martinez
C
Seller's Agent in 2016
Cheryl Martinez
Homes By Cheryl
(317) 752-8020
1 in this area
47 Total Sales
-

Buyer's Agent in 2016
Stephanie Cook
Keller Williams Indy Metro NE
(317) 652-3136
1 in this area
159 Total Sales
Map
Source: MIBOR Broker Listing Cooperative®
MLS Number: MBR21369820
APN: 32-07-01-116-001.000-026
- 1327 Blue Ridge Ln
- 7139 Prelude Rd
- 7158 Sugar Maple Ln
- 6843 Black Cherry Terrace
- 7026 Barrett Dr
- 778 Kingston Cir
- 7215 Barrett Dr
- 6922 Kara Ln
- 7046 Janean Dr Unit 7048
- 941 Pine Ridge Way
- 7239 Barrett Dr
- 7242 Barrett Dr
- 805 Harvest Lake Dr
- 1415 Beaumont Cir
- 8855 Banner Dr
- 725 Bristle Lake Dr
- 6322 Loraine Dr
- 1680 Arbor Springs Dr
- 7633 Janean Dr
- 7714 Kenneth Ct
- 1301 Oak Lake Ln
- 1307 Oak Lake Ln
- 1313 Oak Lake Ln
- 1300 Blue Ridge Ln
- 1287 Highland Lake Way
- 1279 Highland Lake Way
- 1319 Oak Lake Ln
- 1304 Blue Ridge Ln
- 1311 Blue Ridge Ln
- 1325 Oak Lake Ln
- 1379 River Ridge Dr
- 1315 Blue Ridge Ln
- 1308 Blue Ridge Ln
- 1371 River Ridge Dr
- 1318 Oak Lake Ln
- 1280 Highland Lake Way
- 1284 Summer Ridge Ln
- 1331 Oak Lake Ln
- 1363 River Ridge Dr
