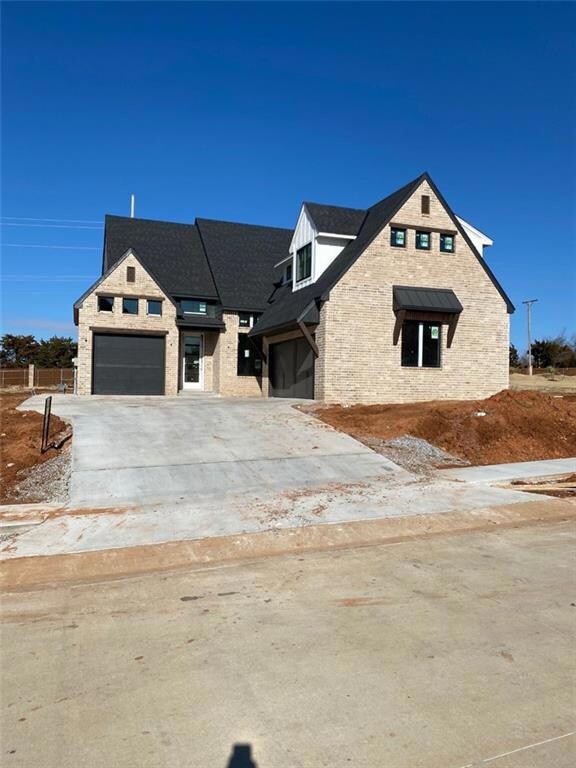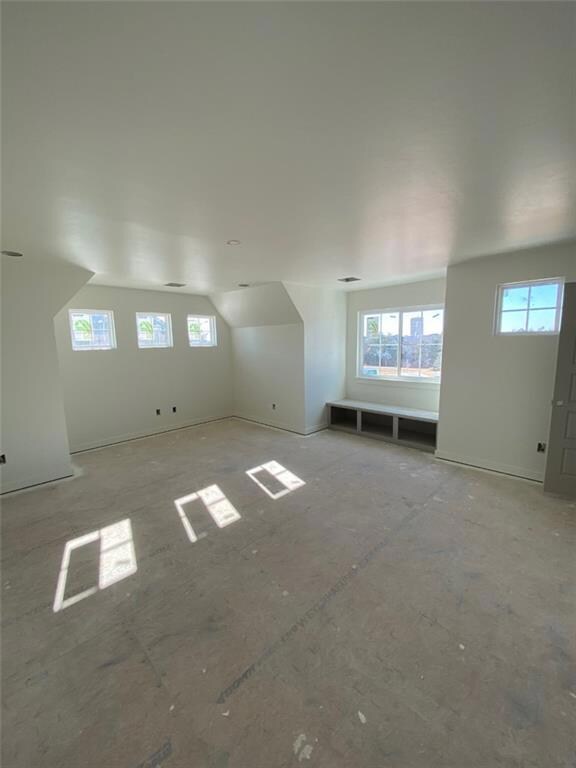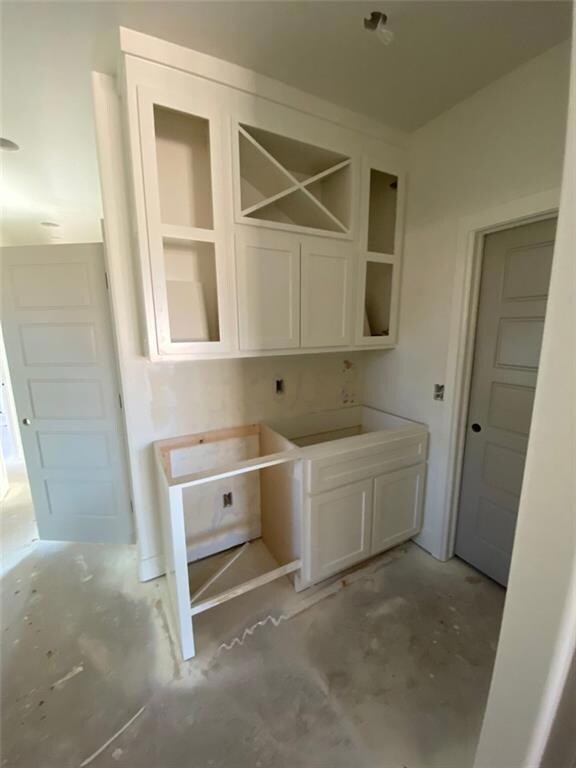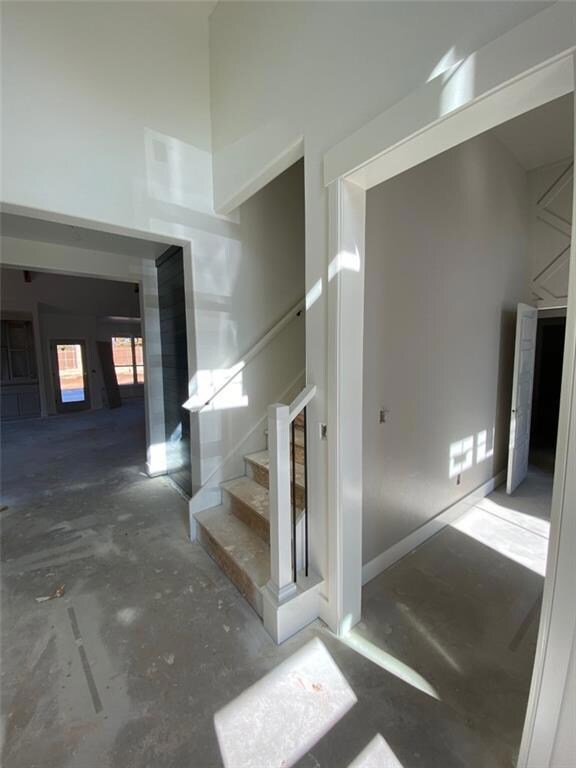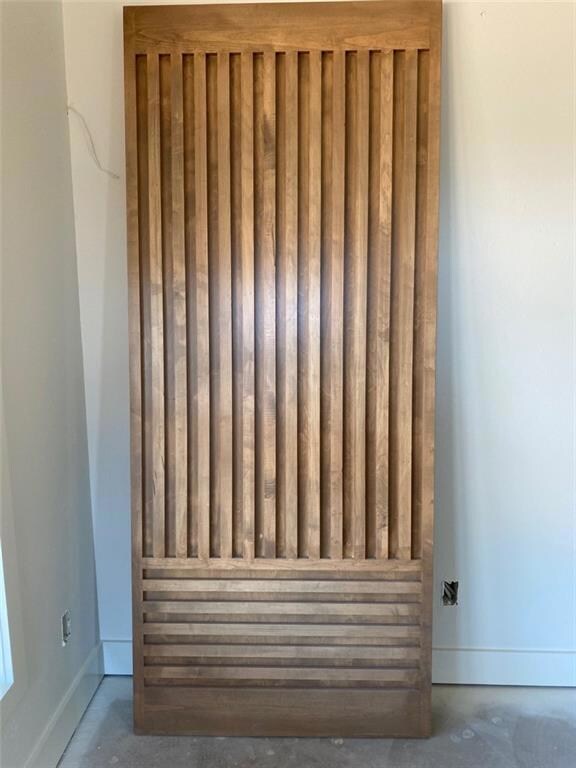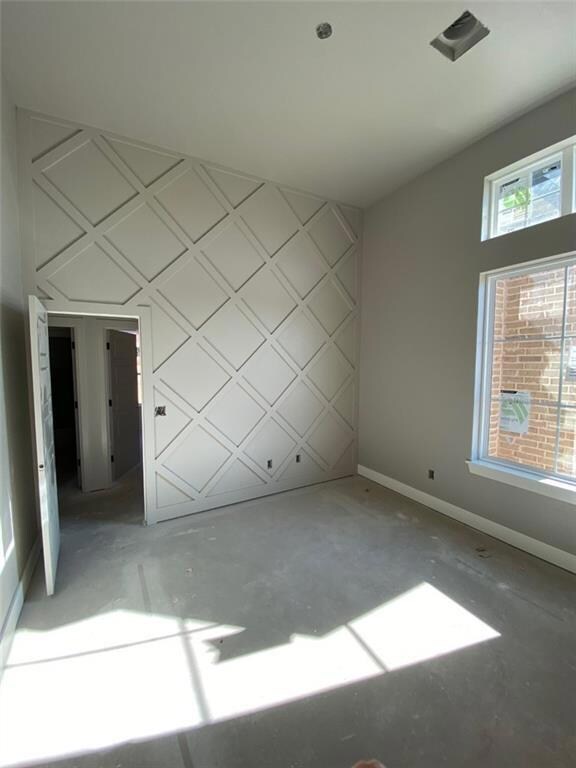
1301 Paseo Bridge Ct Edmond, OK 73034
Coffee Creek NeighborhoodEstimated Value: $654,748 - $678,000
Highlights
- Modern Farmhouse Architecture
- 2 Fireplaces
- Covered patio or porch
- Heritage Elementary School Rated A
- Bonus Room
- Cul-De-Sac
About This Home
As of March 2021Home with Unique Transitional Design Features and Layout. 4 Beds, 3 1/2 Baths, Study, Spacious upstairs with Bonus Room, 2 Bedrooms and Full Bath. Private Primary Suite with Vaulted Ceiling, Accent Wall, Soaker Tub, 12' Vanity and Linen, Built In Chest in the Master Closet, Closet Connects to Utility Room. Energy Efficient Tankless Hot Water. You will feel like a Chef in the Kitchen, Gas Cook Top, Built in Oven, Walk In Pantry, Built in Hutch, Butler's Pantry with Fridge and Sink. Kitchen boasts of Quartz Counter Tops, Farm Sink, Designer Backsplash, 8' Island with Breakfast Bar, Built in Hutch, Coffee bar. Scissor Trusses in the vaulted Ceiling from Kitchen to Living Room. Tile Wood Floors in Entry, Living and Kitchen. Mud Bench in Hall. Open Living Area with gas on demand fireplace, Built in Hutch and plenty of sunlight. Large covered Patio, East Sun, Fireplace, cable for TV. Community Pool, A lot to talk about so come see us.
Home Details
Home Type
- Single Family
Est. Annual Taxes
- $6,096
Year Built
- Built in 2021 | Under Construction
Lot Details
- 0.27 Acre Lot
- Cul-De-Sac
- Interior Lot
- Sprinkler System
HOA Fees
- $42 Monthly HOA Fees
Parking
- 3 Car Attached Garage
- Garage Door Opener
Home Design
- Modern Farmhouse Architecture
- Slab Foundation
- Brick Frame
- Composition Roof
Interior Spaces
- 3,101 Sq Ft Home
- 1.5-Story Property
- Ceiling Fan
- 2 Fireplaces
- Self Contained Fireplace Unit Or Insert
- Metal Fireplace
- Bonus Room
- Utility Room with Study Area
- Laundry Room
Kitchen
- Built-In Oven
- Electric Oven
- Built-In Range
- Microwave
- Dishwasher
- Disposal
Bedrooms and Bathrooms
- 4 Bedrooms
- 3 Full Bathrooms
Home Security
- Home Security System
- Fire and Smoke Detector
Outdoor Features
- Covered patio or porch
- Fire Pit
Schools
- Heritage Elementary School
- Sequoyah Middle School
- North High School
Utilities
- Central Heating and Cooling System
Community Details
- Association fees include greenbelt, pool, rec facility
- Mandatory home owners association
Listing and Financial Details
- Legal Lot and Block 8 / 1
Ownership History
Purchase Details
Home Financials for this Owner
Home Financials are based on the most recent Mortgage that was taken out on this home.Similar Homes in Edmond, OK
Home Values in the Area
Average Home Value in this Area
Purchase History
| Date | Buyer | Sale Price | Title Company |
|---|---|---|---|
| Teague Daniel R | $500,000 | The Oklahoma City Abstract |
Mortgage History
| Date | Status | Borrower | Loan Amount |
|---|---|---|---|
| Open | Teague Daniel R | $75,000 | |
| Open | Teague Daniel R | $399,900 |
Property History
| Date | Event | Price | Change | Sq Ft Price |
|---|---|---|---|---|
| 03/31/2021 03/31/21 | Sold | $499,900 | 0.0% | $161 / Sq Ft |
| 01/24/2021 01/24/21 | Pending | -- | -- | -- |
| 01/08/2021 01/08/21 | For Sale | $499,900 | -- | $161 / Sq Ft |
Tax History Compared to Growth
Tax History
| Year | Tax Paid | Tax Assessment Tax Assessment Total Assessment is a certain percentage of the fair market value that is determined by local assessors to be the total taxable value of land and additions on the property. | Land | Improvement |
|---|---|---|---|---|
| 2024 | $6,096 | $67,371 | $9,916 | $57,455 |
| 2023 | $6,096 | $59,482 | $10,034 | $49,448 |
| 2022 | $5,938 | $57,750 | $11,754 | $45,996 |
| 2021 | $54 | $523 | $523 | $0 |
| 2020 | $55 | $523 | $523 | $0 |
| 2019 | $55 | $523 | $523 | $0 |
| 2018 | $56 | $523 | $0 | $0 |
Agents Affiliated with this Home
-
Don Cashman

Seller's Agent in 2021
Don Cashman
Metro First Realty
(405) 255-5518
22 in this area
47 Total Sales
-
Kelly Ranney Jenner

Buyer's Agent in 2021
Kelly Ranney Jenner
ERA Courtyard Real Estate
(405) 675-4330
2 in this area
83 Total Sales
Map
Source: MLSOK
MLS Number: 939775
APN: 215351070
- 1401 Paseo Bridge Ct
- 1401 Regency Bridge Cir
- 1101 Gateway Bridge Rd
- 1116 Gateway Bridge Rd
- 5608 Prickly Wild Way
- 1009 Falls Bridge Ct
- 5624 Prickly Wild Way
- 5213 Dalton Cir
- 5632 Prickly Wild Way
- 5617 Prickly Wild Way
- 5700 Prickly Wild Way
- 1117 Falls Bridge Ct
- 5708 Prickly Wild Way
- 5709 Prickly Wild Way
- 5716 Prickly Wild Way
- 933 Peony Place
- 925 Peony Place
- 917 Peony Place
- 832 Gateway Bridge Rd
- 932 Damask Dr
- 1301 Paseo Bridge Ct
- 1309 Paseo Bridge Ct
- 1225 Paseo Bridge Ct
- 1317 Paseo Bridge Ct
- 1217 Paseo Bridge Ct
- 1300 Paseo Bridge Ct
- 1308 Paseo Bridge Ct
- 1316 Paseo Bridge Ct
- 5409 Hudson Bridge Dr
- 1324 Paseo Bridge Ct
- 5401 Hudson Bridge Dr
- 5325 Hudson Bridge Dr
- 1309 Regency Bridge Cir
- 1409 Paseo Bridge Ct
- 1317 Regency Bridge Cir
- 1301 E Sorghum Mill Rd
- 1301 Regency Bridge Ct
- 5317 Hudson Bridge Dr
- 1417 Paseo Bridge Ct
- 1330 Round Leaf Rd

